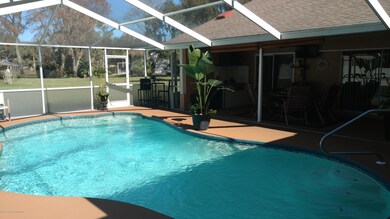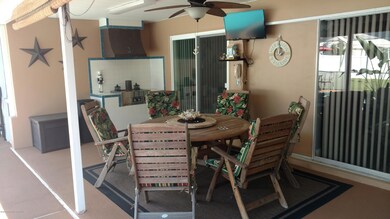
377 Knights Bridge Rd Spring Hill, FL 34609
3
Beds
2
Baths
2,190
Sq Ft
0.51
Acres
Highlights
- In Ground Pool
- Vaulted Ceiling
- 2 Car Attached Garage
- 0.51 Acre Lot
- No HOA
- Double Vanity
About This Home
As of April 2025Come see this well maintained home in the subdivision of Barony Woods. The home features ceramic and porcelain tile through out the home and all the appliances have been upgraded. The home has a Gas stove, Gas water heater and Gas fireplace. The irrigation system is on a well. The home is equipped with a central vac system also. Windows and sliders have been replaced and there is an outdoor kitchen.
Home Details
Home Type
- Single Family
Est. Annual Taxes
- $2,050
Year Built
- Built in 1990
Lot Details
- 0.51 Acre Lot
- Property fronts a county road
- Vinyl Fence
- Property is zoned PDP, Planned Development Project
Parking
- 2 Car Attached Garage
- Garage Door Opener
Home Design
- Fixer Upper
- Concrete Siding
- Block Exterior
Interior Spaces
- 2,190 Sq Ft Home
- 1-Story Property
- Central Vacuum
- Vaulted Ceiling
- Ceiling Fan
- Gas Fireplace
- Tile Flooring
- Fire and Smoke Detector
Kitchen
- Gas Oven
- Microwave
- Dishwasher
- Disposal
Bedrooms and Bathrooms
- 3 Bedrooms
- Split Bedroom Floorplan
- Walk-In Closet
- 2 Full Bathrooms
- Double Vanity
- No Tub in Bathroom
Laundry
- Dryer
- Washer
Pool
- In Ground Pool
Schools
- Spring Hill Elementary School
- Jd Floyd K-8 Middle School
- Springstead High School
Utilities
- Central Air
- Heat Pump System
- 220 Volts
- Well
- Private Sewer
- Cable TV Available
Community Details
- No Home Owners Association
- Barony Woods Phase 3 Subdivision
Listing and Financial Details
- Tax Lot 1030
- Assessor Parcel Number R32 223 18 1403 0000 1030
Map
Create a Home Valuation Report for This Property
The Home Valuation Report is an in-depth analysis detailing your home's value as well as a comparison with similar homes in the area
Home Values in the Area
Average Home Value in this Area
Property History
| Date | Event | Price | Change | Sq Ft Price |
|---|---|---|---|---|
| 04/17/2025 04/17/25 | Sold | $425,000 | 0.0% | $194 / Sq Ft |
| 03/14/2025 03/14/25 | Pending | -- | -- | -- |
| 03/04/2025 03/04/25 | For Sale | $425,000 | +51.8% | $194 / Sq Ft |
| 03/19/2020 03/19/20 | Sold | $280,000 | -3.3% | $128 / Sq Ft |
| 01/23/2020 01/23/20 | Pending | -- | -- | -- |
| 01/20/2020 01/20/20 | For Sale | $289,500 | -- | $132 / Sq Ft |
Source: Hernando County Association of REALTORS®
Tax History
| Year | Tax Paid | Tax Assessment Tax Assessment Total Assessment is a certain percentage of the fair market value that is determined by local assessors to be the total taxable value of land and additions on the property. | Land | Improvement |
|---|---|---|---|---|
| 2024 | $5,585 | $379,298 | $38,801 | $340,497 |
| 2023 | $5,585 | $290,683 | $0 | $0 |
| 2022 | $5,193 | $264,257 | $0 | $0 |
| 2021 | $4,517 | $240,234 | $25,498 | $214,736 |
| 2020 | $2,057 | $136,810 | $0 | $0 |
| 2019 | $2,050 | $133,507 | $0 | $0 |
| 2018 | $1,404 | $131,018 | $0 | $0 |
| 2017 | $1,721 | $128,323 | $0 | $0 |
| 2016 | $1,671 | $125,684 | $0 | $0 |
| 2015 | $1,682 | $124,810 | $0 | $0 |
| 2014 | $1,617 | $123,819 | $0 | $0 |
Source: Public Records
Mortgage History
| Date | Status | Loan Amount | Loan Type |
|---|---|---|---|
| Open | $75,000 | Credit Line Revolving | |
| Closed | $100,000 | New Conventional | |
| Previous Owner | $114,100 | New Conventional | |
| Previous Owner | $125,000 | Purchase Money Mortgage | |
| Previous Owner | $35,000 | Credit Line Revolving | |
| Previous Owner | $84,875 | No Value Available |
Source: Public Records
Deed History
| Date | Type | Sale Price | Title Company |
|---|---|---|---|
| Warranty Deed | $280,000 | Chelsea Ttl Of Nature Coast | |
| Interfamily Deed Transfer | $54,700 | Attorney | |
| Warranty Deed | $112,500 | Attorney | |
| Warranty Deed | $112,500 | Attorney | |
| Interfamily Deed Transfer | -- | Attorney | |
| Warranty Deed | -- | -- | |
| Warranty Deed | -- | -- | |
| Warranty Deed | $140,000 | -- |
Source: Public Records
Similar Homes in Spring Hill, FL
Source: Hernando County Association of REALTORS®
MLS Number: 2206650
APN: R32-223-18-1403-0000-1030
Nearby Homes
- 424 Knights Bridge Rd
- 480 Fort Mill Ln
- 11416 Billingham Blvd
- 11327 Copley Ct
- 11425 Billingham Blvd
- 11321 Copley Ct
- 1005 Indigo Run Ct
- 11390 Deercroft Ct
- 259 Center Oak Cir
- 11253 Avalon Way
- 0 Centerwood Ave Unit MFRW7870659
- 303 Rochester St
- 11544 Mcleod St
- 371 Quane Ave
- 276 Rochester St
- 11445 Deercroft Ct
- 114 Center Oak Cir
- 11284 Hickory Ridge Ct
- 182 Dahoon Ct






