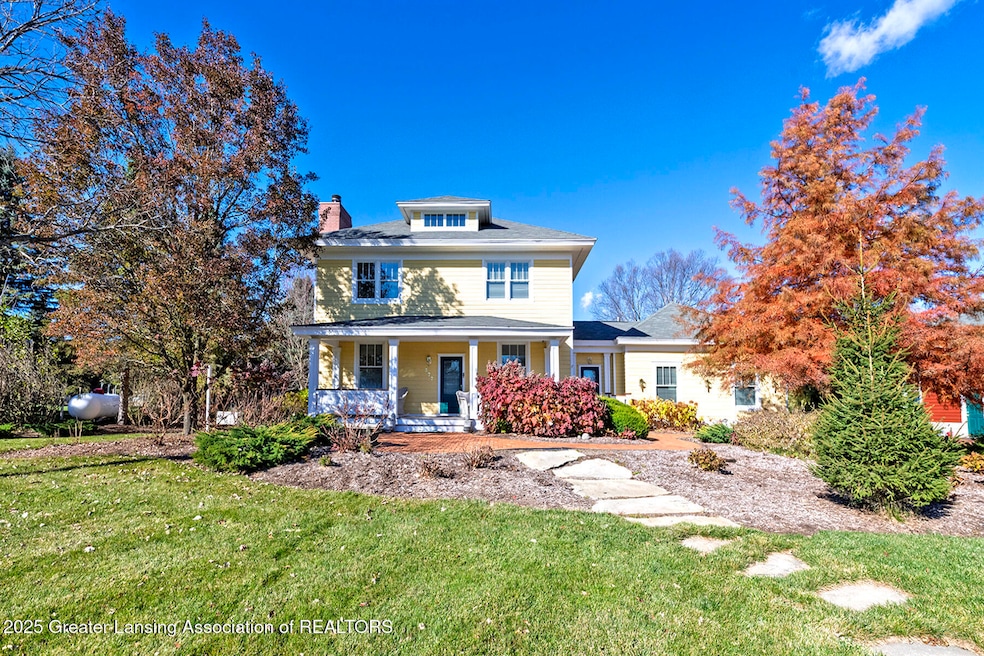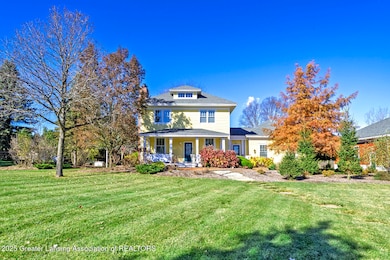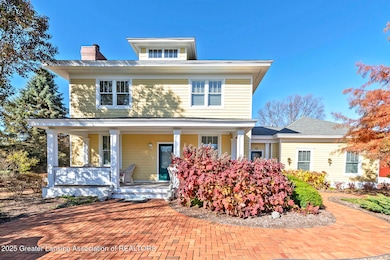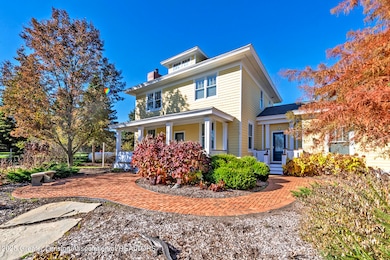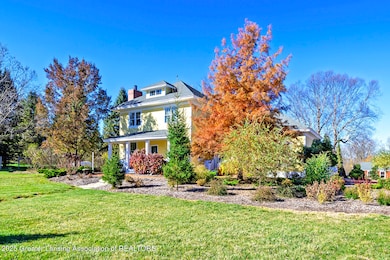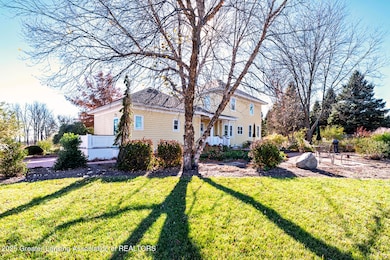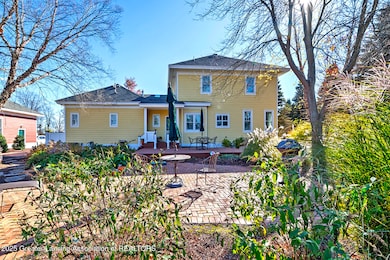377 Linn Rd Williamston, MI 48895
Estimated payment $5,878/month
Highlights
- Popular Property
- Barn
- Built-In Freezer
- Williamston Explorer Elementary School Rated A-
- Panoramic View
- 5 Acre Lot
About This Home
An Architectural Masterpiece on Five Acres in Williamston Welcome to an exceptional 4-bedroom, 3.5-bath estate—an architecturally inspired retreat nestled on five picturesque acres in the heart of Williamston. Thoughtfully expanded, the main-level addition features a private en-suite bedroom, ideal for overnight guests, a sophisticated in-law suite, or a luxurious home office with garden views. Step inside to a gracious parlor anchored by an elegant fireplace, setting the tone for refined yet comfortable living. The formal dining area flows seamlessly into the main living room, where a wood-burning fireplace creates a cozy, inviting atmosphere perfect for Michigan's changing seasons. The chef's kitchen—completely reimagined in 2017—boasts granite countertops, a built-in oversized refrigerator, and top-of-the-line Wolf appliances, including a professional-grade range that will delight any culinary enthusiast. A second full kitchen on the lower level mirrors the style and quality of the main, providing unparalleled flexibility for entertaining or extended-stay guests. Expansive windows frame serene backyard vistas, while the patio and manicured gardens invite alfresco dining and effortless indoor-outdoor living. The property's Carriage House is a showpiece of versatility—offering multi-vehicle parking, a recreation and tailgating space, and even a dedicated dog-washing station for your four-legged companions. Recent upgrades speak to quality and peace of mind: a new Generac generator, custom porch columns and railings, full electrical modernization, new well-pressure tank, refinished hardwoods, new carpeting, fresh interior and exterior paint, new roof, upgraded HVAC systems, and fully remodeled bathrooms. Every detail of this residence reflects craftsmanship, comfort, and care—a truly rare opportunity to own a home where timeless design meets modern luxury.
Listing Agent
White Pine Sotheby's International Realty License #6506044394 Listed on: 11/10/2025
Home Details
Home Type
- Single Family
Est. Annual Taxes
- $11,862
Year Built
- Built in 2000 | Remodeled
Lot Details
- 5 Acre Lot
- Property fronts a county road
- Kennel
- Dog Run
- Gated Home
- Split Rail Fence
- Property is Fully Fenced
- Landscaped
- Private Lot
- Front and Back Yard Sprinklers
- Wooded Lot
- Back and Front Yard
- Property is zoned Agricultural Res
Parking
- 5 Car Detached Garage
- Heated Garage
- Front Facing Garage
- Driveway
- Paver Block
Property Views
- Panoramic
- Pasture
Home Design
- Traditional Architecture
- Shingle Roof
- Wood Siding
- Concrete Perimeter Foundation
Interior Spaces
- 2-Story Property
- Wet Bar
- Sound System
- Bar Fridge
- Crown Molding
- High Ceiling
- Recessed Lighting
- Wood Burning Fireplace
- Gas Log Fireplace
- Fireplace Features Masonry
- Propane Fireplace
- Entrance Foyer
- Family Room
- Living Room with Fireplace
- 3 Fireplaces
- Formal Dining Room
- Recreation Room with Fireplace
Kitchen
- Eat-In Kitchen
- Gas Cooktop
- Microwave
- Built-In Freezer
- Built-In Refrigerator
- Dishwasher
- Wolf Appliances
- Granite Countertops
- Disposal
Flooring
- Wood
- Carpet
- Marble
- Tile
Bedrooms and Bathrooms
- 4 Bedrooms
- Primary Bedroom on Main
- Walk-In Closet
- In-Law or Guest Suite
- Soaking Tub
Laundry
- Laundry in multiple locations
- Stacked Washer and Dryer
- Sink Near Laundry
Finished Basement
- Basement Fills Entire Space Under The House
- Basement Hatchway
- Exterior Basement Entry
- Sump Pump
Home Security
- Home Security System
- Fire and Smoke Detector
Outdoor Features
- Deck
- Covered Patio or Porch
- Shed
Farming
- Barn
Utilities
- Humidifier
- Forced Air Heating and Cooling System
- Heating System Uses Propane
- Propane
- Well
- Gas Water Heater
- Water Softener is Owned
- Septic Tank
Community Details
- Office
Map
Home Values in the Area
Average Home Value in this Area
Tax History
| Year | Tax Paid | Tax Assessment Tax Assessment Total Assessment is a certain percentage of the fair market value that is determined by local assessors to be the total taxable value of land and additions on the property. | Land | Improvement |
|---|---|---|---|---|
| 2025 | $11,862 | $362,500 | $36,900 | $325,600 |
| 2024 | $10,995 | $330,200 | $32,900 | $297,300 |
| 2023 | $5,541 | $315,900 | $32,100 | $283,800 |
| 2022 | $5,541 | $267,100 | $33,100 | $234,000 |
| 2021 | $5,541 | $260,100 | $33,100 | $227,000 |
| 2020 | $5,372 | $242,800 | $33,100 | $209,700 |
| 2019 | $5,541 | $153,300 | $33,100 | $120,200 |
| 2018 | $5,541 | $147,800 | $33,100 | $114,700 |
| 2017 | $5,372 | $149,700 | $33,100 | $116,600 |
| 2016 | -- | $140,000 | $25,300 | $114,700 |
| 2015 | -- | $136,900 | $46,920 | $89,980 |
| 2014 | -- | $132,000 | $51,040 | $80,960 |
Property History
| Date | Event | Price | List to Sale | Price per Sq Ft |
|---|---|---|---|---|
| 11/10/2025 11/10/25 | For Sale | $929,800 | -- | $216 / Sq Ft |
Purchase History
| Date | Type | Sale Price | Title Company |
|---|---|---|---|
| Quit Claim Deed | -- | None Listed On Document | |
| Interfamily Deed Transfer | -- | Tri Source Title Agency Inc | |
| Quit Claim Deed | -- | -- | |
| Corporate Deed | $75,000 | Metropolitan Title Company |
Mortgage History
| Date | Status | Loan Amount | Loan Type |
|---|---|---|---|
| Previous Owner | $205,000 | Stand Alone Refi Refinance Of Original Loan | |
| Previous Owner | $415,000 | Purchase Money Mortgage | |
| Previous Owner | $420,000 | Purchase Money Mortgage | |
| Closed | $74,000 | No Value Available |
Source: Greater Lansing Association of Realtors®
MLS Number: 292513
APN: 07-07-05-400-020
- 345 Linn Rd
- 3039 Meridian Rd
- 109 Daggertail Ln
- 15 Skipper Ln
- 26 Monarch Ln
- 280 Winterberry Ln
- 346 Wind N Wood Dr
- 325 Wind N Wood Dr
- 345 Winterberry Ln
- 0 Beechwood Dr
- 415 Holt Rd
- 3620 Zimmer Rd
- 1340 E Grand River Rd
- 3578 Stagecoach Dr
- 1020 Cherry Valle Ln
- 0 Linn Rd Unit 291462
- 4400 Selwood Ct
- 3975 Shoals Dr
- 1120 Nautical Dr
- 875 W Grand River Ave Unit 35
- 1147 W Grand River Ave
- 133 High St Unit 308
- 4555 Paddock Dr
- 2260 E Grand River Ave
- 4568 Blackstone Trail
- 1741 Chief Okemos Cir
- 1580 Woodland Way
- 2300 Knob Hill Dr
- 1804 Hamilton Rd
- 3595 Jolly Oak Rd
- 1846 Hamilton Rd
- 4425 Heritage Ave
- 4394 Okemos Rd
- 4235 Southport Cir
- 5205 Madison Ave
- 1765 Nemoke Trail
- 5731 Ridgeway Dr
- 2970 Sandhill Rd
- 5864 Shaw St Unit 2
- 5800 Benson Dr
