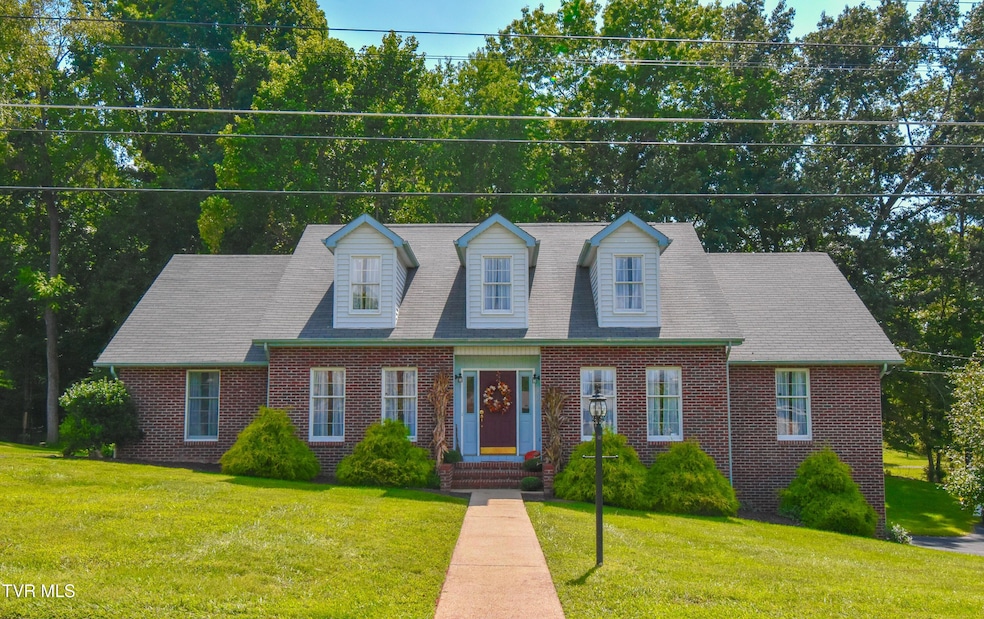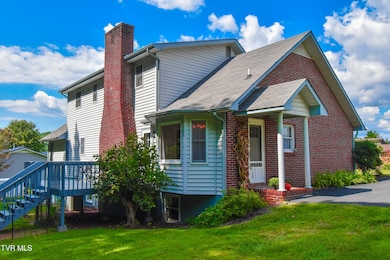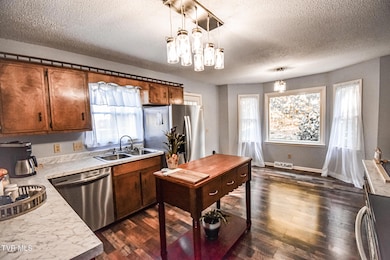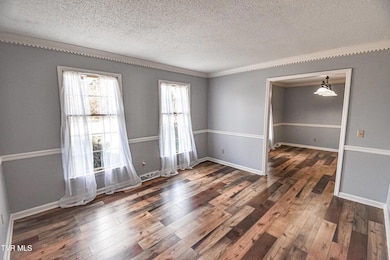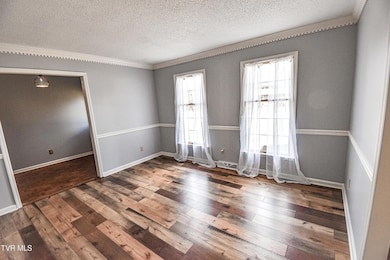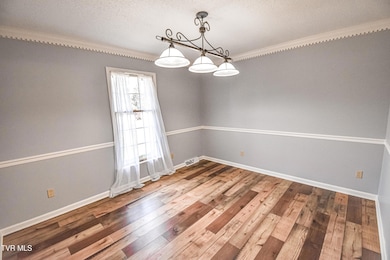377 Overlook Dr Blountville, TN 37617
Estimated payment $2,834/month
Highlights
- Golf Course Community
- Open Floorplan
- Deck
- Golf Course View
- Cape Cod Architecture
- Main Floor Primary Bedroom
About This Home
This gorgeous Cape Cod Colonial home is located in the heart of Blountville, Tennessee, with no HOA, low County taxes and quick access to all tri-cities amenities. In this serene neighborhood with Mountain Views and no through traffic, you can enjoy the golf course green from the front and back yards, complete with mature trees and an abundance of wildlife. Property borders a 75 acre forest in the back. This home is constructed with traditional handmade brick, including the fireplace and chimney. Fireplace has gas logs, but can be converted back to wood burning if desired. The layout allows for effortless flow from one room to the next. You have the convenience of two driveways: one leads to the side kitchen door with keyless entry, and the other leads to the drive-under two-car garage with rolling doors and windows. All outdoor lights have motion sensors for security and peace of mind. The main level of the home has three bedrooms, one of which is the primary suite with full bath and walk-in closet. Once inside the foyer on the main level, you will notice the beautiful flooring that is pet and kid friendly throughout the home. To the left is the formal living room, then into the dining room with elegant crown molding, an abundance of natural light! The large, updated eat-in kitchen has attractive birch cabinetry, quartz countertops, new stainless steel appliances and a bright bay window overlooking the backyard. The new kitchen island and fixtures add to the beauty and functionality of this space. The spacious den has a large brick fireplace with a hearth and a nook for wood storage. Step outside of this room onto the new back deck to enjoy cooking out and watching the sunset, or enjoying the lightshow the Fireflies give in spring and summer. There is also fencing off the back deck for your fur babies. The laundry space is conveniently located on the main level near the three bedrooms. (Washer and Dryer convey!) From the den, the staircase leads to the upper level where you will find a flex space to use as another den, office, bedroom, craft room, play room; whatever you can dream of. The huge floored attic space runs along the entire front of the house where the dormers are. The fourth bedroom and bath is upstairs also. The bottom level is the two-car garage with the rest of the space unfinished with endless possibilities. Every detail has been thoroughly thought through, such as the receptacles on the back wall of the den and living room being wired to the light switches which happen to be located at each entry and exit, including stairwells. Even the bathroom faucets have a built-in night light! It is ready for you to move into, so schedule your showing today. All information deemed reliable; Buyer/buyer's agent to verify.
Listing Agent
Weichert Realtors Saxon Clark KPT License #373493 Listed on: 09/15/2025

Open House Schedule
-
Saturday, November 01, 202510:00 am to 2:00 pm11/1/2025 10:00:00 AM +00:0011/1/2025 2:00:00 PM +00:00Beautifully updated Cape Cod in a great neighborhood. Come enjoy a light snack and tour this gorgeous home!Add to Calendar
Home Details
Home Type
- Single Family
Est. Annual Taxes
- $1,346
Year Built
- Built in 1986
Lot Details
- 0.48 Acre Lot
- Lot Dimensions are 140x150
- Back Yard Fenced
- Landscaped
- Level Lot
- Property is in good condition
Parking
- 2 Car Garage
- Driveway
Property Views
- Golf Course
- Mountain
Home Design
- Cape Cod Architecture
- Brick Exterior Construction
- Block Foundation
- Shingle Roof
- Vinyl Siding
Interior Spaces
- 2,916 Sq Ft Home
- 3-Story Property
- Open Floorplan
- Wired For Data
- Crown Molding
- Gas Log Fireplace
- Double Pane Windows
- Entrance Foyer
- Den with Fireplace
- Loft
- Bonus Room
- Luxury Vinyl Plank Tile Flooring
- Washer
Kitchen
- Eat-In Kitchen
- Convection Oven
- Microwave
- Dishwasher
- Kitchen Island
- Disposal
Bedrooms and Bathrooms
- 4 Bedrooms
- Primary Bedroom on Main
- Walk-In Closet
- 3 Full Bathrooms
- Shower Only
Attic
- Attic Floors
- Storage In Attic
Unfinished Basement
- Basement Fills Entire Space Under The House
- Garage Access
- Block Basement Construction
Home Security
- Security Lights
- Storm Doors
- Fire and Smoke Detector
Outdoor Features
- Deck
- Patio
- Rear Porch
Schools
- Holston Elementary School
- Sullivan Central Middle School
- West Ridge High School
Utilities
- Central Air
- Heating System Uses Natural Gas
- Heat Pump System
- Septic Tank
- Phone Available
- Cable TV Available
Listing and Financial Details
- Assessor Parcel Number 066n A 019.00
- Seller Considering Concessions
Community Details
Overview
- No Home Owners Association
- Glenroy Estates Subdivision
- FHA/VA Approved Complex
Recreation
- Golf Course Community
Map
Home Values in the Area
Average Home Value in this Area
Tax History
| Year | Tax Paid | Tax Assessment Tax Assessment Total Assessment is a certain percentage of the fair market value that is determined by local assessors to be the total taxable value of land and additions on the property. | Land | Improvement |
|---|---|---|---|---|
| 2024 | $1,346 | $53,925 | $7,100 | $46,825 |
| 2023 | $1,298 | $53,925 | $7,100 | $46,825 |
| 2022 | $1,298 | $53,925 | $7,100 | $46,825 |
| 2021 | $1,298 | $53,925 | $7,100 | $46,825 |
| 2020 | $1,302 | $53,925 | $7,100 | $46,825 |
| 2019 | $1,302 | $50,650 | $7,100 | $43,550 |
| 2018 | $1,292 | $50,650 | $7,100 | $43,550 |
| 2017 | $1,292 | $50,650 | $7,100 | $43,550 |
| 2016 | $1,335 | $51,850 | $7,100 | $44,750 |
| 2014 | $1,195 | $51,834 | $0 | $0 |
Property History
| Date | Event | Price | List to Sale | Price per Sq Ft |
|---|---|---|---|---|
| 09/26/2025 09/26/25 | Price Changed | $520,000 | -3.7% | $178 / Sq Ft |
| 09/15/2025 09/15/25 | For Sale | $540,000 | -- | $185 / Sq Ft |
Purchase History
| Date | Type | Sale Price | Title Company |
|---|---|---|---|
| Interfamily Deed Transfer | -- | None Available | |
| Deed | -- | -- | |
| Deed | $175,000 | -- | |
| Warranty Deed | $132,500 | -- | |
| Warranty Deed | $107,000 | -- |
Source: Tennessee/Virginia Regional MLS
MLS Number: 9985778
APN: 066N-A-019.00
- 408 Fairway Estates Dr
- 115 Eagle View Private Dr
- 122 Eagle View Private Dr
- 1470 Hatterdale Farm Rd
- 219 Tee Dr Unit 219
- 1294 Hatterdale Farm Rd
- 1271 Hatterdale Farm Rd
- 1571 Hatterdale Farm Rd
- 669 Big Hollow Rd
- 186 Woodway Cir
- 101 Yarrow Dr
- 118 Violet Ln
- 129 Violet Ln
- 109 Violet Ln
- 2309 Fox Meadows Cir
- 141 May Apple Dr
- 105 May Apple Dr
- 101 May Apple Dr
- 4160 Gambrel Oaks
- 4268 Gambrel Oaks
- 124 Charlton Ct
- 4196 Gambrel Oaks
- 115 Raceday Center Dr Unit F-4
- 263 Bethel Dr
- 225 Huckleberry Rd Unit 6
- 348 River Rd
- 248 Cross Anchor Place
- 534 Shipley Ferry Rd Unit K
- 4892 Island Rd
- 396 Jonesboro Rd Unit 13
- 6385 Bristol Hwy
- 1270 Volunteer Pkwy
- 2814 Anderson St
- 104 Stafford St
- 3004 Shelby St
- 516 Lakeside Dock Dr Unit 9
- 516 Lakeside Dock Dr
- 249 North St Unit 2
- 496 Pearl Ln
- 1321 7th Ave
