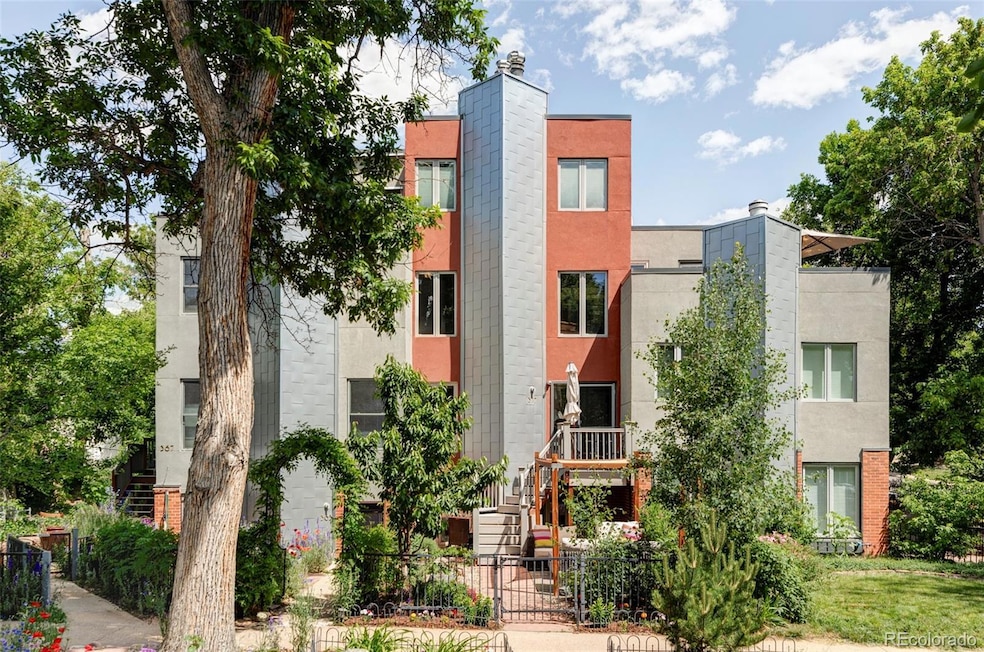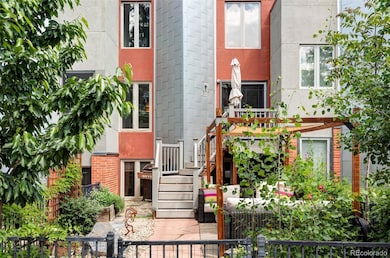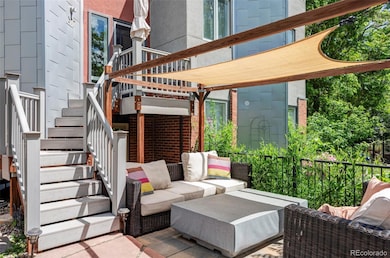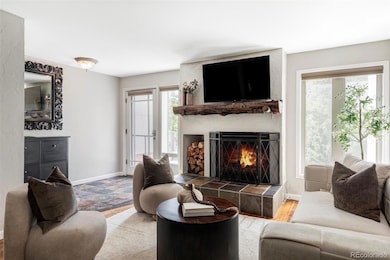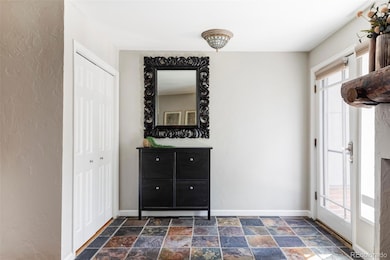377 Pearl St Unit 5 Boulder, CO 80302
West Pearl NeighborhoodHighlights
- Primary Bedroom Suite
- Wood Flooring
- 2 Fireplaces
- Whittier Elementary School Rated A-
- Mountain Contemporary Architecture
- 1-minute walk to Fortune Park
About This Home
Experience the best of Boulder living in this beautifully updated townhouse located directly on vibrant Pearl Street. This rare offering features a fully fenced private yard and garden — an exceptional luxury in the heart of downtown Boulder. The light-filled interior offers an open, easy layout that blends charm, comfort, and modern convenience. The living room includes a cozy wood-burning fireplace and multiple windows that create a seamless indoor-outdoor flow. Updated closets and smart storage throughout add both function and style. Step outside to your own private oasis — perfect for morning coffee, outdoor dining, working from home in the sunshine, or relaxing with a book. This level of outdoor space is nearly unheard of for this location. Additional features include: Two dedicated parking spaces Private storage for bikes and outdoor gear Peaceful setting just steps from Pearl Street shops, dining, galleries, and trailheads Perfect for anyone seeking a low-maintenance home in one of Boulder’s most iconic neighborhoods. Lease term: 6 months OR LONGER
Pets: Dogs allowed. No cats. OFFERING TWO WEEKS OF FREE RENT FOR RENT SPECIAL!
Listing Agent
The Block Inc Brokerage Email: erica@theblockrealestate.com,609-917-8099 License #100085715 Listed on: 12/06/2025
Townhouse Details
Home Type
- Townhome
Year Built
- Built in 1977
Lot Details
- Two or More Common Walls
- Private Yard
- Garden
Parking
- 2 Parking Spaces
Home Design
- Mountain Contemporary Architecture
- Bi-Level Home
Interior Spaces
- 1,296 Sq Ft Home
- 2 Fireplaces
- Entrance Foyer
- Living Room
- Dining Room
- Wood Flooring
Kitchen
- Self-Cleaning Oven
- Cooktop
- Microwave
- Freezer
- Dishwasher
- Concrete Kitchen Countertops
- Disposal
Bedrooms and Bathrooms
- 2 Bedrooms
- Primary Bedroom Suite
- 1 Full Bathroom
Laundry
- Laundry Room
- Dryer
- Washer
Outdoor Features
- Fire Pit
- Exterior Lighting
- Outdoor Gas Grill
- Front Porch
Schools
- Whittier Int'l Elementary School
- Casey Middle School
- Boulder High School
Utilities
- Mini Split Air Conditioners
- Forced Air Heating System
Listing and Financial Details
- Security Deposit $4,250
- Property Available on 12/6/25
- Exclusions: Furniture
- The owner pays for association fees, insurance, taxes, trash collection
- 12 Month Lease Term
- $50 Application Fee
Community Details
Recreation
- Trails
Pet Policy
- Pet Deposit $300
- $30 Monthly Pet Rent
- Dogs Allowed
Additional Features
- Perkins Place Condos Subdivision
- Bike Room
Map
Property History
| Date | Event | Price | List to Sale | Price per Sq Ft | Prior Sale |
|---|---|---|---|---|---|
| 01/26/2026 01/26/26 | Price Changed | $3,800 | -10.6% | $3 / Sq Ft | |
| 12/06/2025 12/06/25 | For Rent | $4,250 | 0.0% | -- | |
| 01/28/2019 01/28/19 | Off Market | $621,000 | -- | -- | |
| 06/29/2016 06/29/16 | Sold | $621,000 | +15.0% | $479 / Sq Ft | View Prior Sale |
| 05/30/2016 05/30/16 | Pending | -- | -- | -- | |
| 05/18/2016 05/18/16 | For Sale | $540,000 | -- | $417 / Sq Ft |
Source: REcolorado®
MLS Number: 3544819
APN: 1461254-50-003
- 545 Pearl St
- 358 Arapahoe Ave Unit C
- 1625 4th St
- 1628 4th St
- 350 Arapahoe Ave Unit 17
- 604 Mapleton Ave
- 2409 5th St
- 643 Mapleton Ave
- 934 Spruce St
- 5228 Sunshine Canyon Dr
- 3561 Sunshine Canyon Dr
- 826 Maxwell Ave
- 944 Arapahoe Ave Unit A
- 2033 11th St Unit 3, 1
- 1077 Canyon Blvd Unit 304
- 1077 Canyon Blvd Unit 305
- 1077 Canyon Blvd Unit 211
- 625 Concord Ave
- 534 Dewey Ave
- 653 Dewey Ave
- 377 Pearl St
- 701 Arapahoe Ave
- 730 Maxwell Ave
- 1567 9th St
- 1567 9th St Unit 2
- 949 Marine St
- 1111 Maxwell Ave Unit Condo
- 1111 Maxwell Ave Unit 123
- 812 North St
- 1155 Marine St
- 1515 Broadway St
- 1101 University Ave
- 1220 11th St
- 1224 11th St
- 1224 11th St
- 1224 11th St
- 1224 11th St
- 1224 11th St
- 1224 11th St
- 1224 11th St
