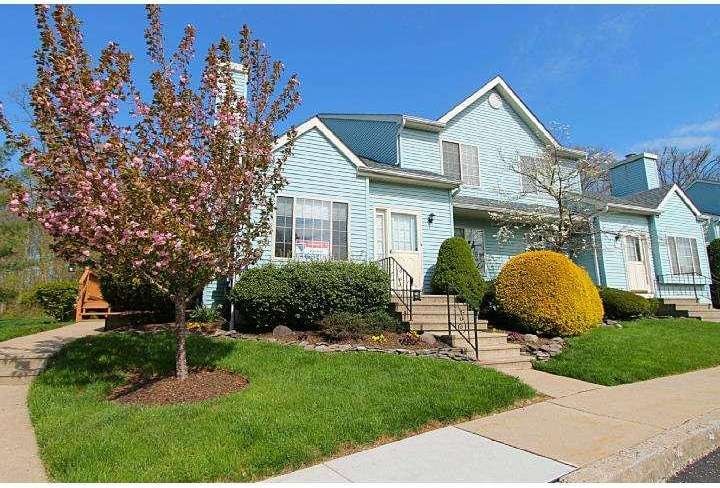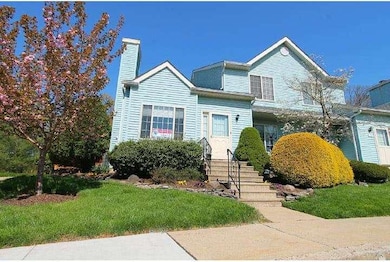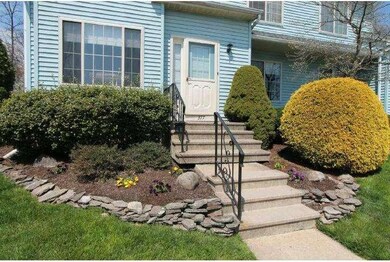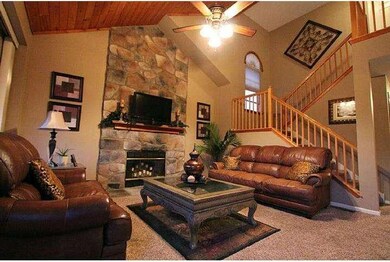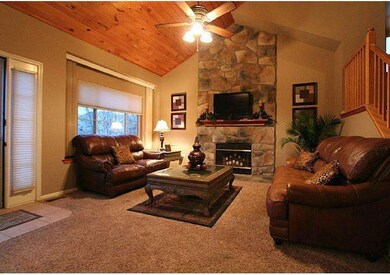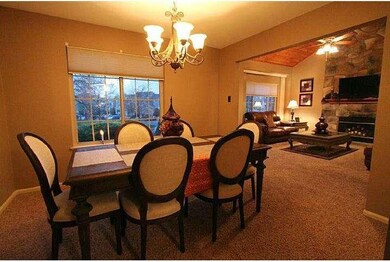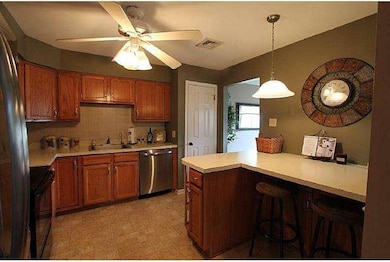
377 Pondview Dr Harleysville, PA 19438
Lower Salford Township NeighborhoodHighlights
- Deck
- Contemporary Architecture
- Attic
- Oak Ridge Elementary School Rated A
- Cathedral Ceiling
- Corner Lot
About This Home
As of September 2022Move right in to this stunning, tastefully updated townhome in the sought after "Salford Pond" community. Enter into the two story great room boasting beautiful floor to ceiling stone fireplace with all wood ceiling. fresh neutral paint, updated light fixtures, newer carpets and flooring. Large dining room and open floor plan great for entertaining. Spacious kitchen with updated appliances and plenty of cabinet and counter top space. Generous size den or possible 3rd bedroom with sliders leading to the new deck complete with fresh stain. Powder room and laundry room complete the first floor. Upstairs features a lovely master with plenty of light and a huge walk in closet with closet maid organizer. Jack and Jill bathroom features double vanity and linen closet. 2nd bedroom with large window and plenty of closet space. Full finished basement with newer carpet and additional storage space. Newer heating/AC system, new roof, new hot water heater! Beautiful landscaping and a generous garden box waiting for you to plant your veggies. Gorgeous park and walking trails surround. Additional overflow parking nearby. Location, Location, Location!! Just 3 miles from the Lansdale entrance of turnpike, close to major routes, schools, shopping, Skippack shops and restaurants. 100% financing available! Do Not Miss Out!!
Townhouse Details
Home Type
- Townhome
Est. Annual Taxes
- $3,649
Year Built
- Built in 1995
Lot Details
- 1,849 Sq Ft Lot
- Lot Dimensions are 43x43
- Property is in good condition
HOA Fees
- $140 Monthly HOA Fees
Home Design
- Contemporary Architecture
- Shingle Roof
- Vinyl Siding
Interior Spaces
- 1,583 Sq Ft Home
- Property has 2 Levels
- Cathedral Ceiling
- Ceiling Fan
- Stone Fireplace
- Family Room
- Living Room
- Dining Room
- Attic Fan
- Laundry on main level
Kitchen
- Eat-In Kitchen
- Butlers Pantry
- Self-Cleaning Oven
- Built-In Range
- Dishwasher
- Kitchen Island
- Disposal
Flooring
- Wall to Wall Carpet
- Tile or Brick
- Vinyl
Bedrooms and Bathrooms
- 3 Bedrooms
- En-Suite Primary Bedroom
Finished Basement
- Basement Fills Entire Space Under The House
- Drainage System
Parking
- 3 Open Parking Spaces
- 3 Parking Spaces
- Parking Lot
Outdoor Features
- Deck
Schools
- Oak Ridge Elementary School
Utilities
- Central Air
- Hot Water Heating System
- 200+ Amp Service
- Electric Water Heater
- Cable TV Available
Community Details
- Association fees include common area maintenance, lawn maintenance, snow removal, trash
Listing and Financial Details
- Tax Lot 046
- Assessor Parcel Number 50-00-03447-121
Ownership History
Purchase Details
Home Financials for this Owner
Home Financials are based on the most recent Mortgage that was taken out on this home.Purchase Details
Purchase Details
Purchase Details
Home Financials for this Owner
Home Financials are based on the most recent Mortgage that was taken out on this home.Purchase Details
Similar Home in Harleysville, PA
Home Values in the Area
Average Home Value in this Area
Purchase History
| Date | Type | Sale Price | Title Company |
|---|---|---|---|
| Deed | $215,000 | None Available | |
| Quit Claim Deed | $194,000 | None Available | |
| Sheriffs Deed | $1,617 | None Available | |
| Deed | $240,000 | None Available | |
| Deed | $172,000 | -- |
Mortgage History
| Date | Status | Loan Amount | Loan Type |
|---|---|---|---|
| Open | $300,700 | New Conventional | |
| Previous Owner | $247,920 | VA | |
| Previous Owner | $40,000 | No Value Available |
Property History
| Date | Event | Price | Change | Sq Ft Price |
|---|---|---|---|---|
| 09/23/2022 09/23/22 | Sold | $310,000 | +3.4% | $196 / Sq Ft |
| 08/26/2022 08/26/22 | Pending | -- | -- | -- |
| 08/24/2022 08/24/22 | For Sale | $299,900 | -3.3% | $189 / Sq Ft |
| 08/18/2022 08/18/22 | Off Market | $310,000 | -- | -- |
| 08/17/2022 08/17/22 | For Sale | $299,900 | +39.5% | $189 / Sq Ft |
| 06/23/2014 06/23/14 | Sold | $215,000 | -2.2% | $136 / Sq Ft |
| 05/19/2014 05/19/14 | Pending | -- | -- | -- |
| 04/26/2014 04/26/14 | For Sale | $219,900 | -- | $139 / Sq Ft |
Tax History Compared to Growth
Tax History
| Year | Tax Paid | Tax Assessment Tax Assessment Total Assessment is a certain percentage of the fair market value that is determined by local assessors to be the total taxable value of land and additions on the property. | Land | Improvement |
|---|---|---|---|---|
| 2025 | $4,384 | $107,280 | $19,370 | $87,910 |
| 2024 | $4,384 | $107,280 | $19,370 | $87,910 |
| 2023 | $4,158 | $107,280 | $19,370 | $87,910 |
| 2022 | $4,032 | $107,280 | $19,370 | $87,910 |
| 2021 | $3,973 | $107,280 | $19,370 | $87,910 |
| 2020 | $3,925 | $107,280 | $19,370 | $87,910 |
| 2019 | $3,879 | $107,280 | $19,370 | $87,910 |
| 2018 | $3,879 | $107,280 | $19,370 | $87,910 |
| 2017 | $3,789 | $107,280 | $19,370 | $87,910 |
| 2016 | $3,747 | $107,280 | $19,370 | $87,910 |
| 2015 | $3,733 | $107,280 | $19,370 | $87,910 |
| 2014 | $3,680 | $107,280 | $19,370 | $87,910 |
Agents Affiliated with this Home
-
Amber Moyer

Seller's Agent in 2022
Amber Moyer
Compass RE
(215) 828-4467
25 in this area
133 Total Sales
-
Mitchell Diodato

Buyer's Agent in 2022
Mitchell Diodato
Realty One Group Supreme
(267) 864-8501
1 in this area
51 Total Sales
Map
Source: Bright MLS
MLS Number: 1002899840
APN: 50-00-03447-121
- 329 Pondview Dr
- 382 Oak Dr
- 440 Moyer Rd
- 503 Grayson Ln
- 255 Farmview Dr
- 339 Maple Ave
- 528 Harleysville Pike
- 454 School Ln
- 531-537-545 Main St
- Abington - JW Plan at The Fields at Jacobs Way
- Pennington II - JW Plan at The Fields at Jacobs Way
- Pennington I - JW Plan at The Fields at Jacobs Way
- Burlington - JW Plan at The Fields at Jacobs Way
- Covington - JW Plan at The Fields at Jacobs Way
- 117 Charles Ln
- 105 Cooke Way Unit 4BD
- 417 Asha Way
- 427 Asha Way
- 343 Hamilton Dr
- 108 Cobblestone Dr Unit 6-39
