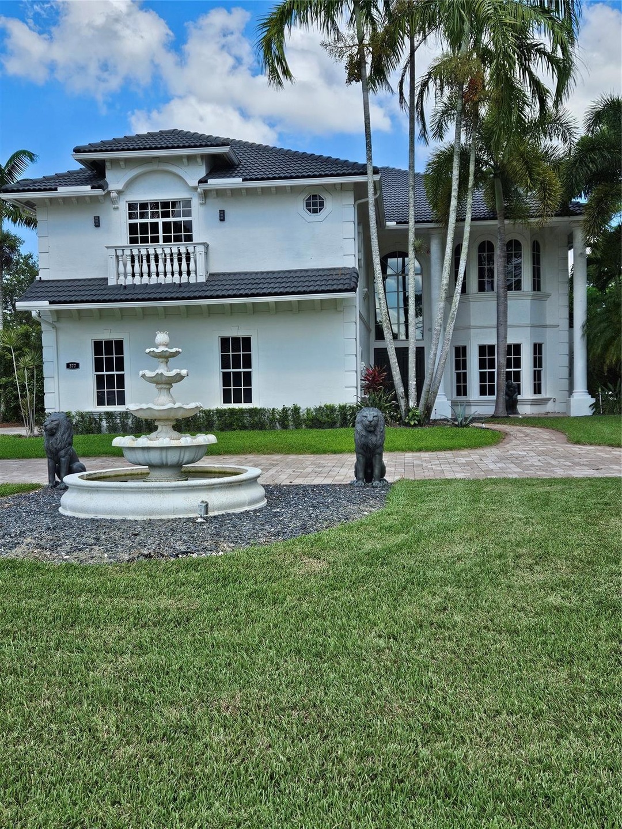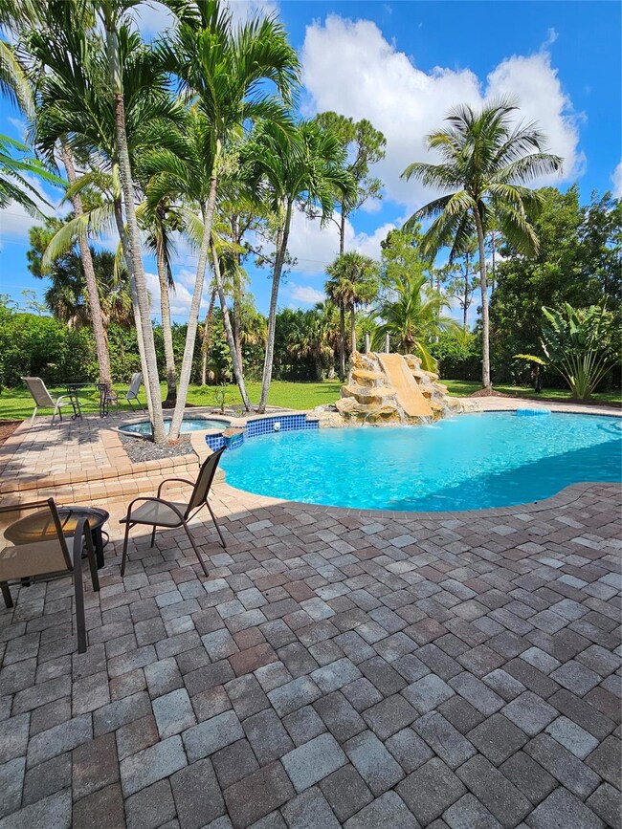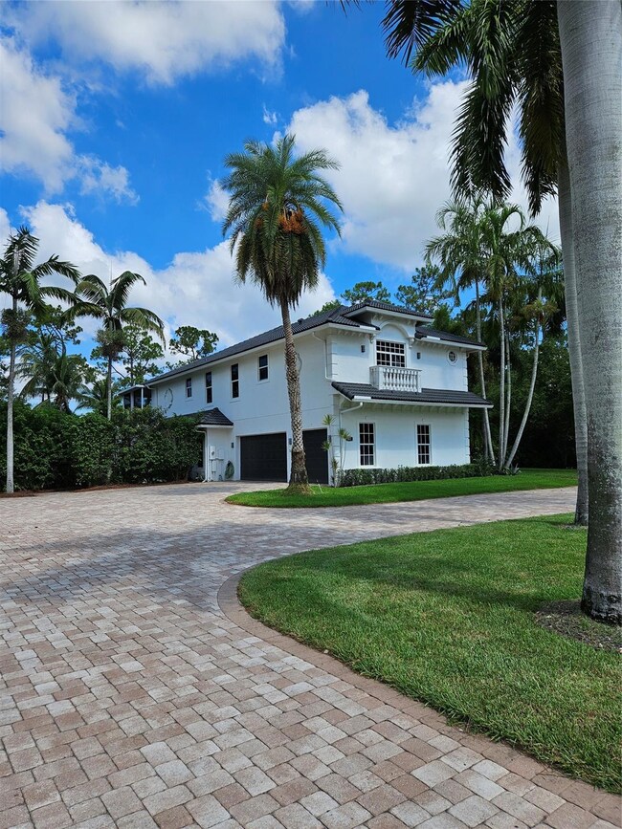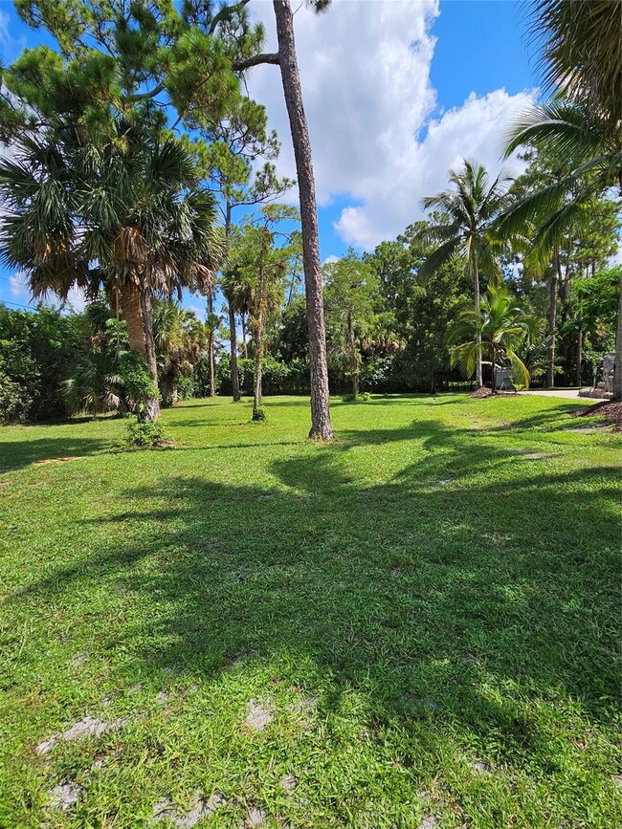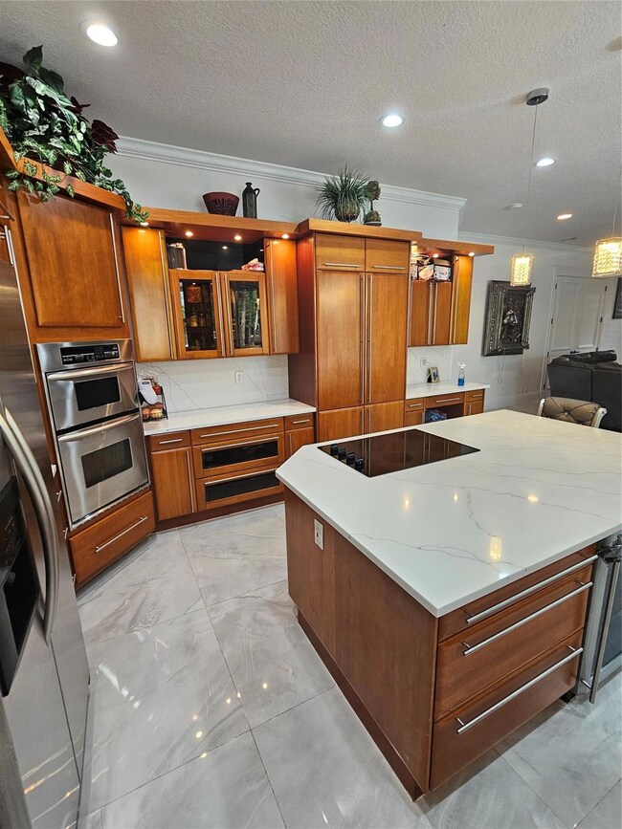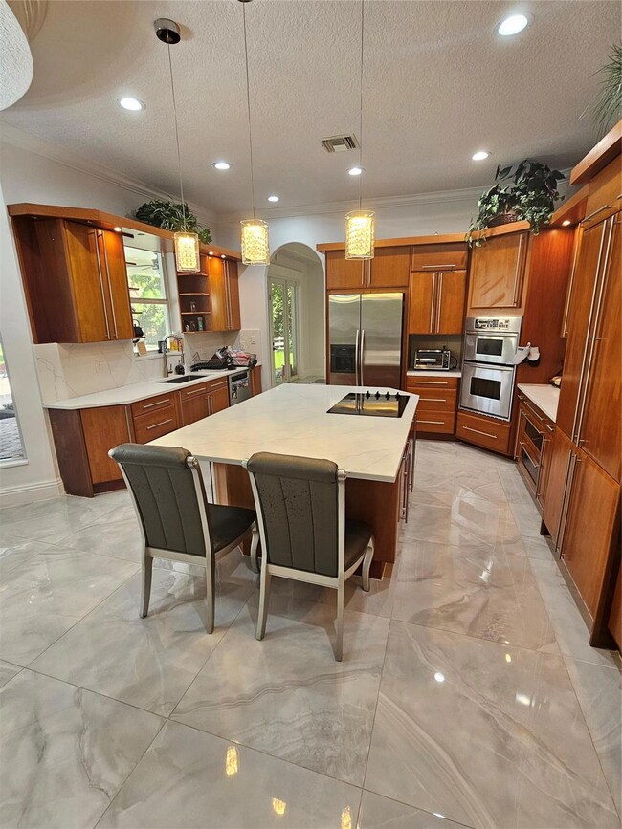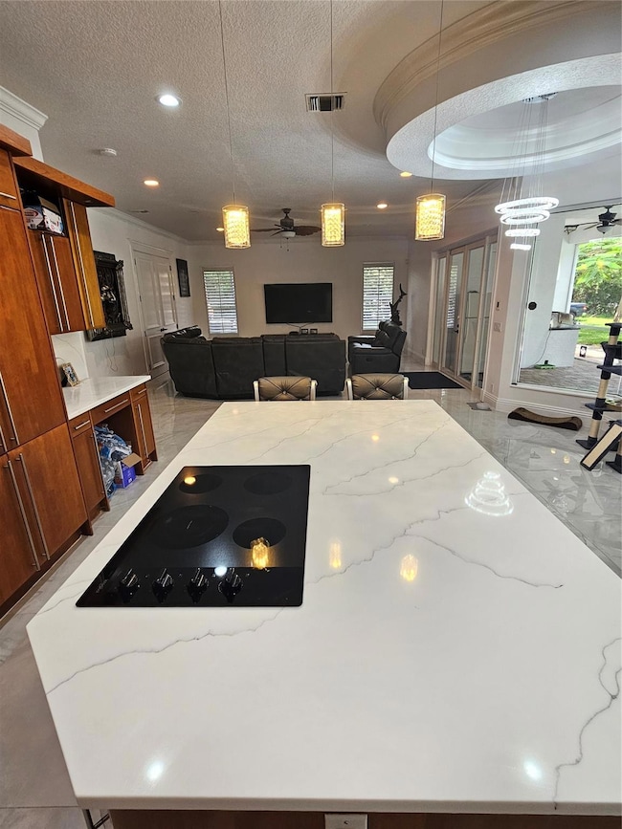
377 Squire Dr Wellington, FL 33414
Paddock Park NeighborhoodHighlights
- Above Ground Pool
- RV Access or Parking
- Canal Access
- Binks Forest Elementary School Rated A-
- Waterfront
- Canal View
About This Home
As of September 2024Home built in 2003, is priced to sell and has a lower price per sqft then most homes in Paddock Park.
On 1.2 acres and backing up to a canal and golf course, makes it one of the best lots in the neighborhood. There is no HOA,
Luxurious Heated Pool with a rock waterfall and slide.
Boasting 10-foot clgs. Fireplace, Porcelain Tile, two laundry rooms.
Large 1,400 sqft of rear porch.
New countertops, flooring, and modern appliances.
The large master bedroom spans 1,500 sqft, w office.
A 900 sqft three-car garage measuring 30’ x 30’.
Recent Upgrades: New paint, new flooring, new AC units, new countertops and new insulation.
Exterior: Tile Roof, Fenced Backyard, Sprinklers, New Sod, Fountain, Impact Glass Windows, 8,000 sqft circular paver driveway surrounded by beautiful palms.
Last Agent to Sell the Property
Virtus Realty Group LLC License #3443634 Listed on: 07/12/2024
Home Details
Home Type
- Single Family
Est. Annual Taxes
- $21,922
Year Built
- Built in 2003
Lot Details
- 1.19 Acre Lot
- Waterfront
- East Facing Home
- Fenced
- Paved or Partially Paved Lot
- Sprinkler System
- Property is zoned RE
Parking
- 3 Car Attached Garage
- Garage Door Opener
- Circular Driveway
- RV Access or Parking
Home Design
- Barrel Roof Shape
Interior Spaces
- 4,683 Sq Ft Home
- 2-Story Property
- Central Vacuum
- High Ceiling
- Fireplace
- Loft
- Canal Views
Kitchen
- <<builtInOvenToken>>
- Electric Range
- <<microwave>>
- Dishwasher
- Kitchen Island
- Disposal
Flooring
- Laminate
- Ceramic Tile
Bedrooms and Bathrooms
- 5 Bedrooms | 1 Main Level Bedroom
- Closet Cabinetry
- 5 Full Bathrooms
- Dual Sinks
- Roman Tub
Laundry
- Dryer
- Laundry Tub
Pool
- Above Ground Pool
- Free Form Pool
- Gunite Pool
- Spa
Outdoor Features
- Canal Access
- Shed
- Outdoor Grill
Utilities
- Cooling Available
- Heating Available
- Well
- Electric Water Heater
- Septic Tank
- Cable TV Available
Community Details
- Paddock Park Subdivision
Listing and Financial Details
- Assessor Parcel Number 73414332030240030
Ownership History
Purchase Details
Home Financials for this Owner
Home Financials are based on the most recent Mortgage that was taken out on this home.Purchase Details
Home Financials for this Owner
Home Financials are based on the most recent Mortgage that was taken out on this home.Purchase Details
Purchase Details
Purchase Details
Similar Homes in Wellington, FL
Home Values in the Area
Average Home Value in this Area
Purchase History
| Date | Type | Sale Price | Title Company |
|---|---|---|---|
| Warranty Deed | $1,400,000 | Title Partners | |
| Warranty Deed | $1,299,999 | Michael A Trinkler Pa | |
| Warranty Deed | $1,450,000 | Suncoast Title Of Wellington | |
| Quit Claim Deed | -- | -- | |
| Warranty Deed | $125,000 | -- |
Mortgage History
| Date | Status | Loan Amount | Loan Type |
|---|---|---|---|
| Open | $300,000 | Credit Line Revolving | |
| Open | $1,190,000 | New Conventional | |
| Previous Owner | $974,999 | New Conventional | |
| Previous Owner | $712,500 | Balloon | |
| Previous Owner | $494,000 | Construction |
Property History
| Date | Event | Price | Change | Sq Ft Price |
|---|---|---|---|---|
| 07/03/2025 07/03/25 | For Rent | $50,000 | +100.0% | -- |
| 07/03/2025 07/03/25 | For Rent | $25,000 | 0.0% | -- |
| 05/31/2025 05/31/25 | Off Market | $25,000 | -- | -- |
| 05/15/2025 05/15/25 | For Rent | $25,000 | 0.0% | -- |
| 09/10/2024 09/10/24 | Sold | $1,400,000 | -12.5% | $299 / Sq Ft |
| 08/09/2024 08/09/24 | Pending | -- | -- | -- |
| 07/12/2024 07/12/24 | For Sale | $1,600,000 | +23.2% | $342 / Sq Ft |
| 04/29/2022 04/29/22 | Sold | $1,299,000 | -13.4% | $290 / Sq Ft |
| 03/30/2022 03/30/22 | Pending | -- | -- | -- |
| 08/09/2021 08/09/21 | For Sale | $1,499,999 | 0.0% | $335 / Sq Ft |
| 10/01/2016 10/01/16 | Rented | $4,400 | 0.0% | -- |
| 09/01/2016 09/01/16 | Under Contract | -- | -- | -- |
| 04/15/2016 04/15/16 | For Rent | $4,400 | +7.3% | -- |
| 06/15/2014 06/15/14 | Rented | $4,100 | -8.9% | -- |
| 05/16/2014 05/16/14 | Under Contract | -- | -- | -- |
| 04/08/2014 04/08/14 | For Rent | $4,500 | +3.4% | -- |
| 04/06/2013 04/06/13 | Rented | $4,350 | +3.6% | -- |
| 03/07/2013 03/07/13 | Under Contract | -- | -- | -- |
| 02/18/2013 02/18/13 | For Rent | $4,200 | -- | -- |
Tax History Compared to Growth
Tax History
| Year | Tax Paid | Tax Assessment Tax Assessment Total Assessment is a certain percentage of the fair market value that is determined by local assessors to be the total taxable value of land and additions on the property. | Land | Improvement |
|---|---|---|---|---|
| 2024 | $24,267 | $1,233,922 | -- | -- |
| 2023 | $21,922 | $1,121,747 | $319,261 | $802,486 |
| 2022 | $17,475 | $815,819 | $0 | $0 |
| 2021 | $15,293 | $741,654 | $209,187 | $532,467 |
| 2020 | $15,780 | $761,777 | $210,000 | $551,777 |
| 2019 | $16,227 | $801,371 | $210,000 | $591,371 |
| 2018 | $14,162 | $691,808 | $212,135 | $479,673 |
| 2017 | $14,758 | $713,524 | $169,708 | $543,816 |
| 2016 | $14,221 | $670,183 | $0 | $0 |
| 2015 | $14,676 | $671,739 | $0 | $0 |
| 2014 | $14,607 | $660,793 | $0 | $0 |
Agents Affiliated with this Home
-
Alex Timpy
A
Seller's Agent in 2025
Alex Timpy
Partnership Realty Inc.
(561) 355-0270
3 in this area
51 Total Sales
-
Nicolas Gonzalez
N
Seller's Agent in 2024
Nicolas Gonzalez
Virtus Realty Group LLC
(954) 498-3728
1 in this area
5 Total Sales
-
Mary Sue Jacobs
M
Seller's Agent in 2022
Mary Sue Jacobs
Destiny International Properties
(561) 791-2501
24 in this area
118 Total Sales
-
Debbie Thomsen

Buyer's Agent in 2022
Debbie Thomsen
Highlight Realty Corp/LW
(561) 502-3749
2 in this area
8 Total Sales
-
Yolanda Ulibarri

Seller's Agent in 2016
Yolanda Ulibarri
Keller Williams Realty - Welli
(561) 309-5121
3 in this area
91 Total Sales
-
Ciro Mendoza

Buyer's Agent in 2016
Ciro Mendoza
The Corcoran Group
(561) 906-6078
14 Total Sales
Map
Source: BeachesMLS (Greater Fort Lauderdale)
MLS Number: F10450796
APN: 73-41-43-32-03-024-0030
- 378 Squire Dr
- 762 Pine Chase Ct
- 15032 Oak Chase Ct
- 862 Forest Glen Ln
- 728 Deerwood Ct
- 103 Squire Dr
- 14779 Paddock Dr
- 833 Forest Glen Ln
- 15092 Oak Chase Ct
- 14817 Paddock Dr
- 710 Daffodil Dr
- 14625 Horseshoe Trace
- 911 Forest Glen Ln
- 14544 Autumn Ave
- 14523 Autumn Ave
- 14823 Horseshoe Trace
- 15490 Whispering Willow Dr
- 15361 Whispering Willow Dr
- 14623 Halter Rd
- 15591 Cedar Grove Ln
