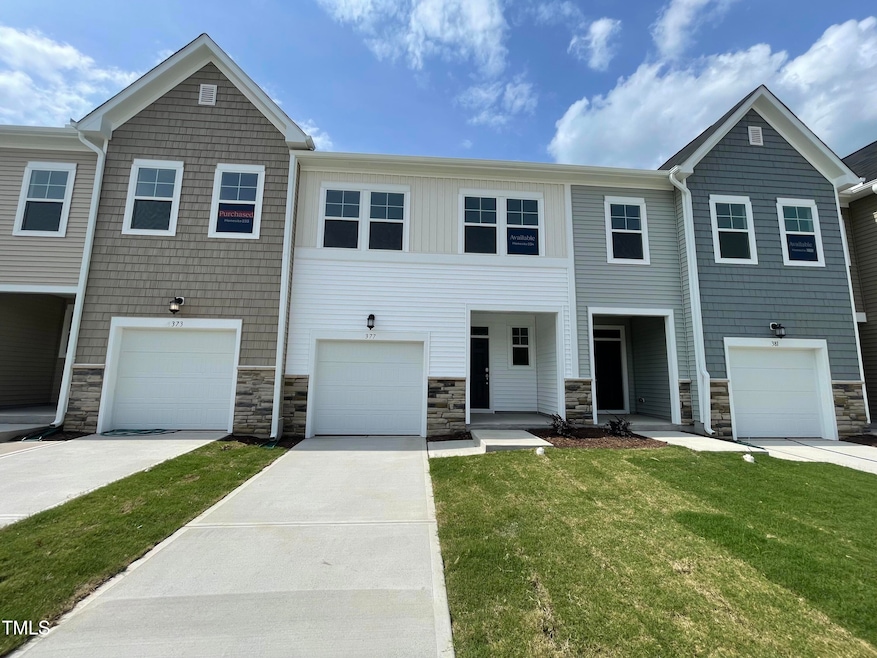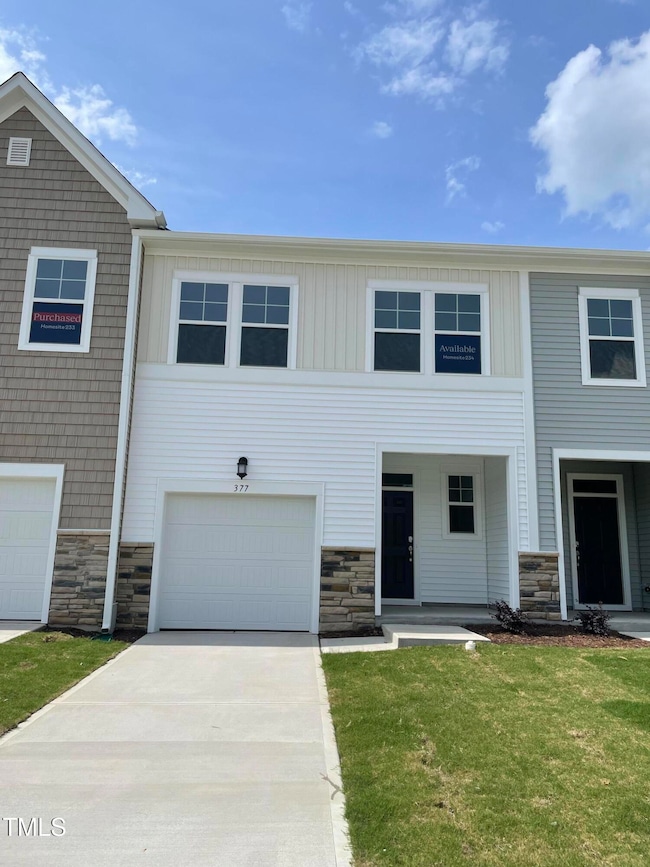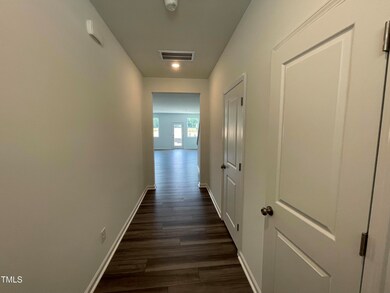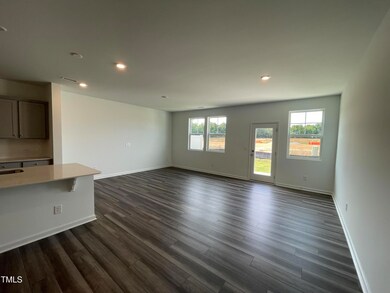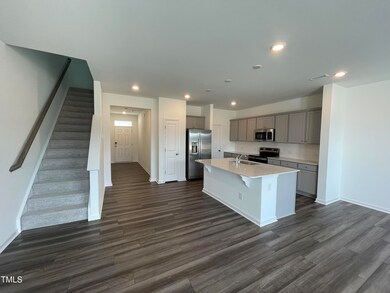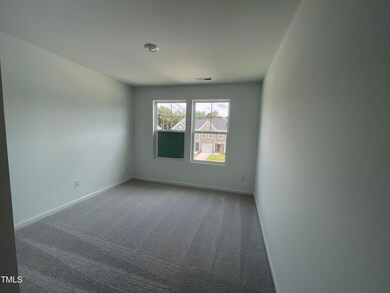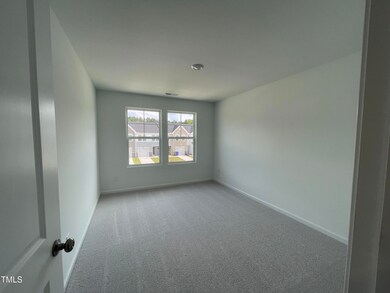
377 Thompson Overlook Way Smithfield, NC 27577
Highlights
- Under Construction
- Great Room
- 1 Car Attached Garage
- Craftsman Architecture
- Covered Patio or Porch
- Community Playground
About This Home
As of August 2025Finley Landing is a masterplanned community with two collections of new two-story townhomes and single family detached. This new two-story townhome has an inviting contemporary design. The main-level Great Room flows seamlessly into the dining room and chef-caliber kitchen, while the patio is perfect for outdoor activities. Upstairs are two secondary bedrooms and the owner's suite, complete with a walk-in closet and full-sized bathroom. *Photos and virtual tour from previous model in another community.
Last Agent to Sell the Property
Lennar Carolinas LLC License #221454 Listed on: 05/18/2025

Townhouse Details
Home Type
- Townhome
Year Built
- Built in 2025 | Under Construction
Lot Details
- 2,614 Sq Ft Lot
- Two or More Common Walls
- Vinyl Fence
HOA Fees
- $110 Monthly HOA Fees
Parking
- 1 Car Attached Garage
- Garage Door Opener
- 1 Open Parking Space
Home Design
- Home is estimated to be completed on 6/30/25
- Craftsman Architecture
- Slab Foundation
- Frame Construction
- Asphalt Roof
- Vinyl Siding
Interior Spaces
- 1,792 Sq Ft Home
- 2-Story Property
- Great Room
- Dining Room
Flooring
- Carpet
- Tile
- Luxury Vinyl Tile
Bedrooms and Bathrooms
- 3 Bedrooms
Schools
- Wilsons Mill Elementary School
- Smithfield Middle School
- Smithfield Selma High School
Additional Features
- Covered Patio or Porch
- Forced Air Zoned Heating and Cooling System
Listing and Financial Details
- Assessor Parcel Number 234
Community Details
Overview
- Association fees include ground maintenance
- Hrw Association, Phone Number (919) 787-9000
- Built by Lennar Homes
- Finley Landing Subdivision, Carson Floorplan
- Maintained Community
Recreation
- Community Playground
- Park
- Dog Park
Similar Homes in Smithfield, NC
Home Values in the Area
Average Home Value in this Area
Property History
| Date | Event | Price | Change | Sq Ft Price |
|---|---|---|---|---|
| 08/15/2025 08/15/25 | Sold | $259,990 | -5.5% | $145 / Sq Ft |
| 07/23/2025 07/23/25 | Sold | $274,990 | 0.0% | $153 / Sq Ft |
| 07/19/2025 07/19/25 | Off Market | $274,990 | -- | -- |
| 07/13/2025 07/13/25 | Pending | -- | -- | -- |
| 06/27/2025 06/27/25 | Price Changed | $259,990 | -5.5% | $145 / Sq Ft |
| 06/01/2025 06/01/25 | For Sale | $274,990 | 0.0% | $153 / Sq Ft |
| 05/21/2025 05/21/25 | Price Changed | $274,990 | +1.9% | $153 / Sq Ft |
| 05/18/2025 05/18/25 | For Sale | $269,990 | -- | $151 / Sq Ft |
Tax History Compared to Growth
Agents Affiliated with this Home
-
John Christy

Seller's Agent in 2025
John Christy
Lennar Carolinas LLC
(919) 337-9420
75 in this area
761 Total Sales
-
Nars Chinthapatla
N
Buyer's Agent in 2025
Nars Chinthapatla
NARS REALTY LLC
(919) 274-6610
12 in this area
89 Total Sales
Map
Source: Doorify MLS
MLS Number: 10097171
- 196 N Finley Landing Pkwy
- 190 N Finley Landing Pkwy
- 178 N Finley Landing Pkwy
- 245 Lily Patch Ln
- 184 S Finley Landing Pkwy
- 193 S Finley Landing Pkwy
- 199 S Finley Landing Pkwy
- 202 S Finley Landing Pkwy
- 160 S Finley Landing Pkwy
- 213 Lily Patch Ln
- 225 Lily Patch Ln
- 249 Lily Patch Ln
- Grayson Plan at Finley Landing - Designer Collection
- Chadwick Plan at Finley Landing - Hanover Collection
- Davidson Plan at Finley Landing - Hanover Collection
- Carson II Plan at Finley Landing - Designer Collection
- 1558 W Market St
- 303 Bella Square
- 322 Pace St
- 215 Longview Dr
