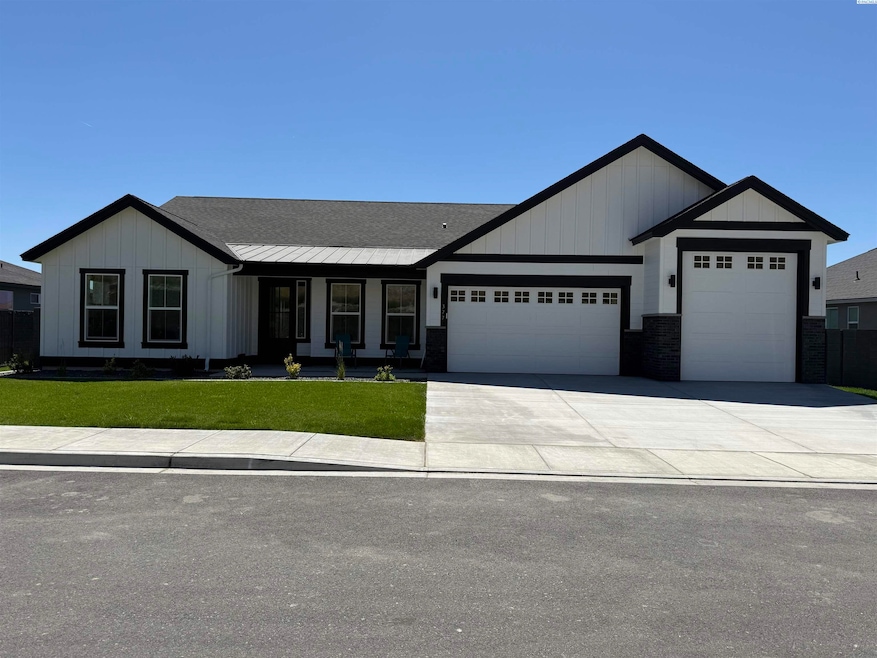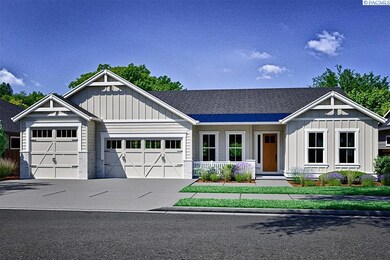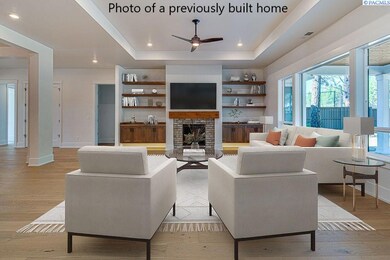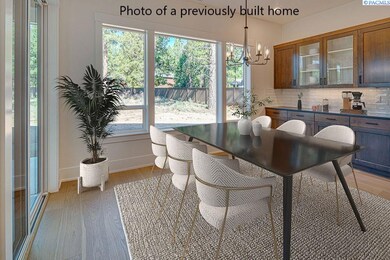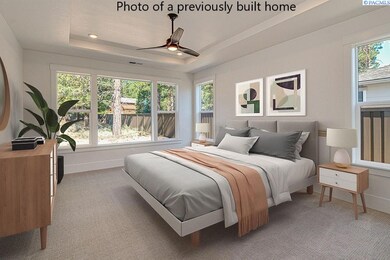
377 Ventus St Richland, WA 99352
Highlights
- New Construction
- In Ground Pool
- Landscaped Professionally
- Orchard Elementary School Rated A
- Primary Bedroom Suite
- Family Room with Fireplace
About This Home
As of July 2025MLS# 279237 ~Buyer to receive a Buyer Bonus for using Preferred Lender; see site agent for more details.~ The Sandoval features 3070 sq ft. of picturesque living space with a spacious great room with soaring ceilings, a gas fireplace and expansive windows to take in the views. This space is ideal for your gatherings, large or small. It opens to the gorgeous kitchen, which features stainless steel appliances, quartz countertops, an expansive island, plentiful soft close cabinetry and a pantry. Offering 3 bedrooms plus a flex room for a 4th bedroom, workout room or second family room. Additional features include a formal dining room and a home office. Photos of a previously built Pahlisch home. A portion of the photos are digitally staged. Buyers to verify schools. FRONT AND BACKYARD LANDSCAPING INCLUDED!! Partial fencing included. Stop by and tour our new model home at 359 Ascend Street in Richland: Friday-Sunday 11-5, Monday-Tuesday 12-5
Last Agent to Sell the Property
Pahlisch Real Estate, Inc. License #22014671 Listed on: 09/29/2024

Home Details
Home Type
- Single Family
Est. Annual Taxes
- $1,127
Year Built
- Built in 2025 | New Construction
Lot Details
- 0.29 Acre Lot
- Partially Fenced Property
- Landscaped Professionally
Home Design
- Home is estimated to be completed on 4/25/25
- Concrete Foundation
- Composition Shingle Roof
- Metal Roof
- Wood Siding
- Lap Siding
- Masonry
Interior Spaces
- 3,070 Sq Ft Home
- 1-Story Property
- Coffered Ceiling
- Ceiling Fan
- Self Contained Fireplace Unit Or Insert
- Gas Fireplace
- Double Pane Windows
- Vinyl Clad Windows
- French Doors
- Entrance Foyer
- Family Room with Fireplace
- Great Room
- Formal Dining Room
- Den
- Bonus Room
- Crawl Space
- Laundry Room
- Property Views
Kitchen
- Oven
- Cooktop
- Microwave
- Dishwasher
- Kitchen Island
- Granite Countertops
- Disposal
Flooring
- Wood
- Carpet
- Tile
Bedrooms and Bathrooms
- 4 Bedrooms
- Primary Bedroom Suite
- Walk-In Closet
- Garden Bath
Parking
- 3 Car Attached Garage
- Garage Door Opener
Pool
- In Ground Pool
- Gunite Pool
Utilities
- Cooling Available
- Heating Available
- Gas Available
- Water Heater
Additional Features
- Drip Irrigation
- Covered patio or porch
Community Details
- Community Pool
Similar Homes in Richland, WA
Home Values in the Area
Average Home Value in this Area
Property History
| Date | Event | Price | Change | Sq Ft Price |
|---|---|---|---|---|
| 07/09/2025 07/09/25 | Sold | $896,280 | +2.0% | $292 / Sq Ft |
| 05/25/2025 05/25/25 | Pending | -- | -- | -- |
| 11/13/2024 11/13/24 | Price Changed | $878,650 | +1.0% | $286 / Sq Ft |
| 09/29/2024 09/29/24 | For Sale | $869,900 | -- | $283 / Sq Ft |
Tax History Compared to Growth
Tax History
| Year | Tax Paid | Tax Assessment Tax Assessment Total Assessment is a certain percentage of the fair market value that is determined by local assessors to be the total taxable value of land and additions on the property. | Land | Improvement |
|---|---|---|---|---|
| 2024 | $1,127 | $120,000 | $120,000 | -- |
| 2023 | $1,127 | $120,000 | $120,000 | $0 |
| 2022 | $757 | $75,000 | $75,000 | -- |
Agents Affiliated with this Home
-
Cherie Jenkins

Seller's Agent in 2025
Cherie Jenkins
Pahlisch Real Estate, Inc.
(509) 531-8968
46 Total Sales
-
Cari McGee

Buyer's Agent in 2025
Cari McGee
Cari McGee Real Estate Team/Re/Max Northwest
(509) 430-5342
188 Total Sales
Map
Source: Pacific Regional MLS
MLS Number: 279237
APN: 135983070000021
