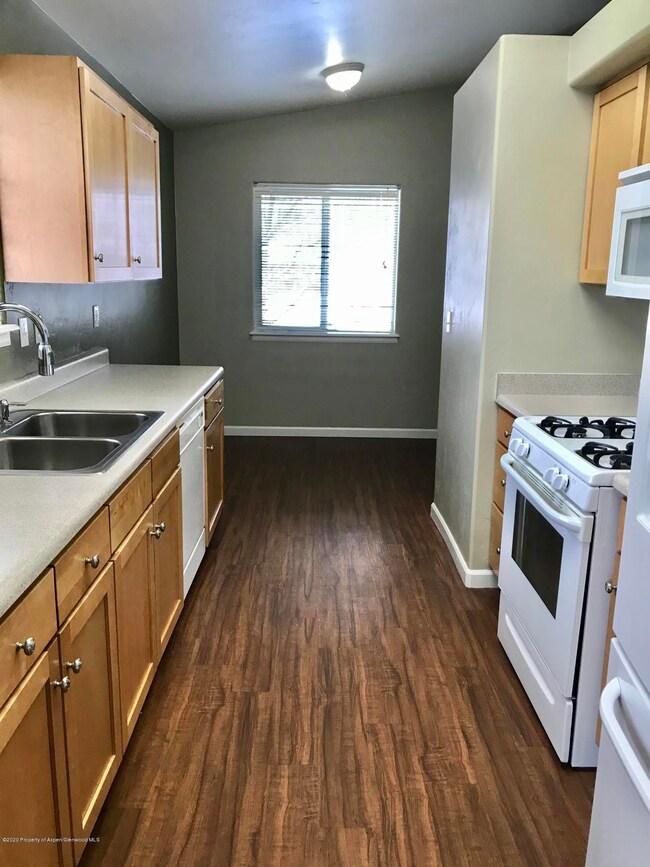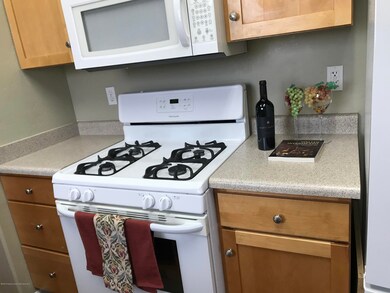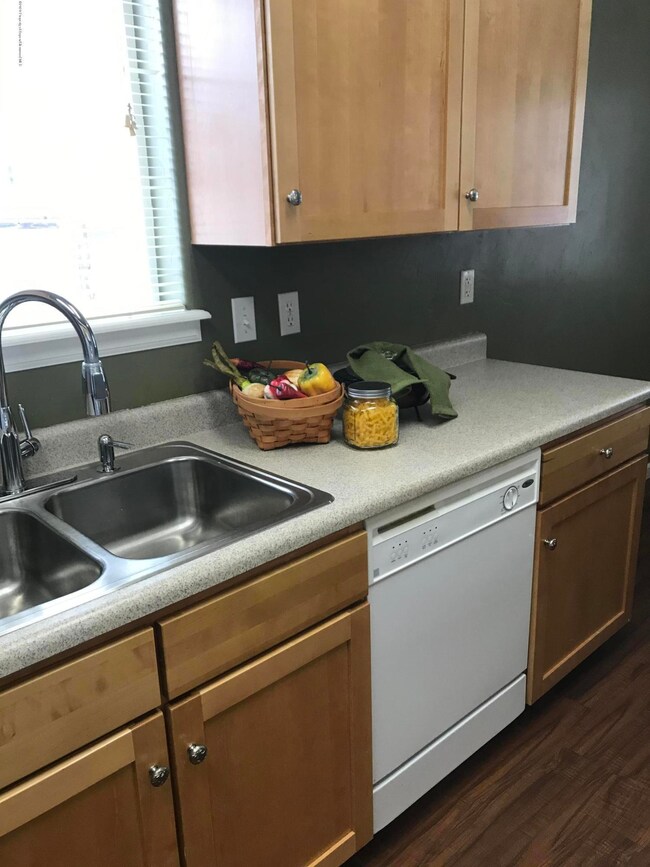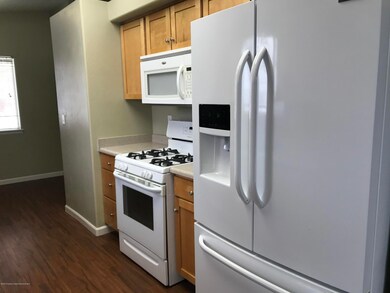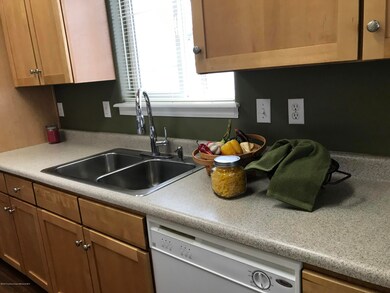
Estimated Value: $671,159 - $758,000
Highlights
- Green Building
- Interior Lot
- Landscaped with Trees
- Main Floor Primary Bedroom
- Laundry Room
- Forced Air Heating and Cooling System
About This Home
As of April 2020Looks can be deceiving! Its misleading from the outside, this house lives LARGE! Walkout basement doubles the space. Over 2600 sq ft, 3 beds 2 baths up, 2 beds 1 bath down. 2 living rooms, incredible storage, and 3 separate yard areas. Oversized 2 car garage and move in ready! Call today
Last Agent to Sell the Property
Cheryl&Co. Real Estate, LLC Brokerage Phone: (970) 625-4441 License #400413702 Listed on: 02/14/2020
Co-Listed By
Cheryl&Co. Real Estate, LLC Brokerage Phone: (970) 625-4441 License #ER918265
Home Details
Home Type
- Single Family
Est. Annual Taxes
- $1,918
Year Built
- Built in 2006
Lot Details
- 6,384 Sq Ft Lot
- North Facing Home
- Fenced
- Interior Lot
- Landscaped with Trees
- Property is in good condition
- Property is zoned PUD
HOA Fees
- $25 Monthly HOA Fees
Parking
- 2 Car Garage
Home Design
- Frame Construction
- Composition Roof
- Composition Shingle Roof
- Wood Siding
Interior Spaces
- 2-Story Property
- Ceiling Fan
- Gas Fireplace
- Window Treatments
- Finished Basement
- Walk-Out Basement
- Laundry Room
Kitchen
- Range
- Microwave
- Dishwasher
Bedrooms and Bathrooms
- 5 Bedrooms
- Primary Bedroom on Main
- 3 Full Bathrooms
Utilities
- Forced Air Heating and Cooling System
- Heating System Uses Natural Gas
- Water Rights Not Included
Additional Features
- Green Building
- Mineral Rights Excluded
Community Details
- Association fees include sewer
- Spruce Meadows Subdivision
Listing and Financial Details
- Assessor Parcel Number 217904408015
Ownership History
Purchase Details
Home Financials for this Owner
Home Financials are based on the most recent Mortgage that was taken out on this home.Purchase Details
Home Financials for this Owner
Home Financials are based on the most recent Mortgage that was taken out on this home.Purchase Details
Home Financials for this Owner
Home Financials are based on the most recent Mortgage that was taken out on this home.Purchase Details
Home Financials for this Owner
Home Financials are based on the most recent Mortgage that was taken out on this home.Similar Homes in Silt, CO
Home Values in the Area
Average Home Value in this Area
Purchase History
| Date | Buyer | Sale Price | Title Company |
|---|---|---|---|
| Bailey Brianne Nicole | $380,000 | Title Company Of The Rockies | |
| Selbrede Irene | $295,000 | None Available | |
| Burkley Paul R | $254,000 | Land Title Guarantee Company | |
| Holt Andrew | $314,900 | Land Title Guarantee Company |
Mortgage History
| Date | Status | Borrower | Loan Amount |
|---|---|---|---|
| Open | Bailey Brianne Nicole | $447,700 | |
| Closed | Bailey Brianne Nicole | $365,000 | |
| Previous Owner | Selbrede Irene | $290,874 | |
| Previous Owner | Selbrede Irene | $289,656 | |
| Previous Owner | Burkley Paul R | $262,244 | |
| Previous Owner | Holt Andrew | $251,900 | |
| Previous Owner | S M I Lllp | $196,950 |
Property History
| Date | Event | Price | Change | Sq Ft Price |
|---|---|---|---|---|
| 04/09/2020 04/09/20 | Sold | $380,000 | 0.0% | $141 / Sq Ft |
| 02/27/2020 02/27/20 | Pending | -- | -- | -- |
| 01/13/2020 01/13/20 | For Sale | $380,000 | +28.8% | $141 / Sq Ft |
| 01/28/2015 01/28/15 | Sold | $295,000 | -4.5% | $110 / Sq Ft |
| 12/02/2014 12/02/14 | Pending | -- | -- | -- |
| 11/03/2014 11/03/14 | For Sale | $309,000 | +21.7% | $115 / Sq Ft |
| 08/14/2013 08/14/13 | Sold | $254,000 | -2.3% | $94 / Sq Ft |
| 06/17/2013 06/17/13 | Pending | -- | -- | -- |
| 06/11/2013 06/11/13 | For Sale | $260,000 | -- | $97 / Sq Ft |
Tax History Compared to Growth
Tax History
| Year | Tax Paid | Tax Assessment Tax Assessment Total Assessment is a certain percentage of the fair market value that is determined by local assessors to be the total taxable value of land and additions on the property. | Land | Improvement |
|---|---|---|---|---|
| 2024 | -- | $31,750 | $4,800 | $26,950 |
| 2023 | $2,238 | $31,750 | $4,800 | $26,950 |
| 2022 | $1,945 | $25,830 | $3,130 | $22,700 |
| 2021 | $2,224 | $26,580 | $3,220 | $23,360 |
| 2020 | $2,022 | $26,310 | $2,860 | $23,450 |
| 2019 | $1,919 | $26,310 | $2,860 | $23,450 |
| 2018 | $1,849 | $24,820 | $2,300 | $22,520 |
| 2017 | $1,680 | $24,820 | $2,300 | $22,520 |
| 2016 | $1,379 | $22,900 | $1,670 | $21,230 |
| 2015 | $1,280 | $22,900 | $1,670 | $21,230 |
| 2014 | $724 | $12,870 | $1,350 | $11,520 |
Agents Affiliated with this Home
-
Shannon Kyle

Seller's Agent in 2020
Shannon Kyle
Cheryl&Co. Real Estate, LLC
(970) 379-7517
11 in this area
84 Total Sales
-
Cheryl Chandler
C
Seller Co-Listing Agent in 2020
Cheryl Chandler
Cheryl&Co. Real Estate, LLC
(970) 625-4441
24 in this area
101 Total Sales
-
Jessica Peterson

Buyer's Agent in 2020
Jessica Peterson
RE/MAX
9 Total Sales
-
S
Seller's Agent in 2015
Steve Carter
RE/MAX
-
S
Buyer's Agent in 2015
Starla Haynes
Coldwell Banker Mason Morse-GWS
-
M
Seller's Agent in 2013
Mytt Anderson
Coldwell Banker Mason Morse-Carbondale
Map
Source: Aspen Glenwood MLS
MLS Number: 162699
APN: R009351
- 487 W Richards Ave
- 1212 County Road 238 Unit 238
- 699 Bristlecone Way
- 272 Birch Ct
- 103 Grand Ave
- 681 N 7th St Unit 1
- 693 N 7th St Unit 2
- TBD Main St
- 1720 Belgian Loop
- 812 Home Ave
- 230 S Golden Dr
- 1017 Domelby Ct
- 1266 Domelby Ct
- 433 Eagles View Ct
- 266 Fieldstone Ct
- 274 Fieldstone Ct
- 1265 Rimrock Dr
- 481 Eagles Nest Dr
- 1025 Stoney Ridge Dr
- 505 Ingersoll Ln
- 377 W Orchard Ave
- 369 W Orchard Ave
- 385 W Orchard Ave
- 361 W Orchard Ave
- 479 W Richards Ave
- 372 W Orchard Ave
- 447 W Richards Ave
- 353 W Orchard Ave
- 336 Cottonwood Dr
- 425 W Richards Ave
- 350 Cottonwood Dr
- 360 W Orchard Ave
- 360 W Ochard
- 334 Cottonwood Dr
- 345 W Orchard Ave
- 348 W Orchard Ave
- 495 W Richards Ave
- 332 Cottonwood Dr
- 347 Dogwood Dr
- 351 W Richards Ave

