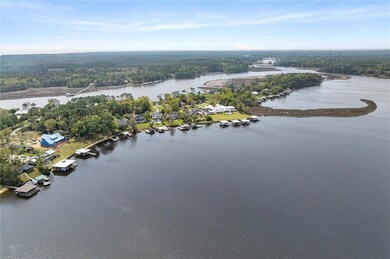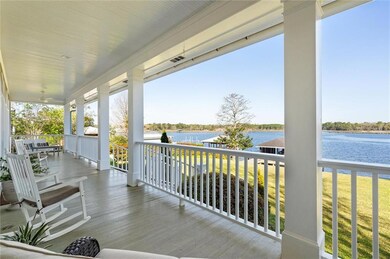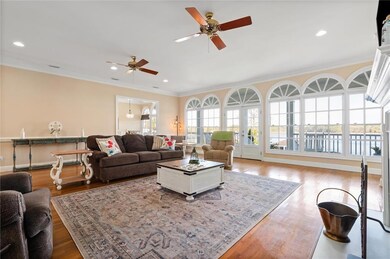
3770 Bebee Point Dr Theodore, AL 36582
South Orchards NeighborhoodEstimated payment $7,698/month
Highlights
- Boathouse
- Sitting Area In Primary Bedroom
- Wood Burning Stove
- 100 Feet of Waterfront
- River View
- Traditional Architecture
About This Home
***SELLERS WILL ENTERTAIN OFFERS BETWEEN $1,295,000-$1,495,000. LIST PRICE EQUALS THE COMBINED UPPER AND LOWER VALUE RANGES.*** If you've been dreaming of life on the water, this extraordinary home on the wide part of Fowl River is calling your name! With over 3,500 square feet of exceptional craftsmanship and sweeping river views from nearly every room, this is more than a home—it’s a lifestyle. Step inside to a bright, airy layout with beautiful hardwood floors and soaring ceilings—10 feet on the main level and 9 feet upstairs—that create a sense of elegance and space. Formal living and dining rooms offer timeless charm, while the light-filled kitchen is a true gathering spot, featuring granite countertops, custom cabinetry, and a cozy breakfast nook where you can start your day with coffee and a view. The spacious primary suite on the main floor offers a tranquil retreat, while the elegant family room—complete with built-in bookcases and a marble fireplace—radiates warmth and sophistication. Double French doors open to a covered porch where you’ll be captivated by stunning river views—perfect for peaceful mornings or lively sunset gatherings. Outside, enjoy a beautifully landscaped yard, a charming gazebo, and a covered boathouse with a lift—ideal for boating, fishing, or simply soaking in the serenity of waterfront living. Situated on high elevation, this home offers both natural beauty and peace of mind. Additional conveniences include a covered portico, a double car shelter, and ample storage. Located in one of Fowl River’s most desirable areas, you’ll enjoy the best of both worlds—serene waterfront living with easy access to the interstate, I-10, Downtown Mobile, Eastern Shore plus Mississippi. Don’t miss out, schedule your showing today!
Home Details
Home Type
- Single Family
Est. Annual Taxes
- $5,533
Year Built
- Built in 1993
Lot Details
- 0.51 Acre Lot
- Lot Dimensions are 96 x 228 x 96 x 245
- 100 Feet of Waterfront
- River Front
- Property fronts a county road
- Private Entrance
- Landscaped
- Back Yard Fenced and Front Yard
Home Design
- Traditional Architecture
- Creole Architecture
- Cottage
- Brick Exterior Construction
- Pillar, Post or Pier Foundation
- Composition Roof
- Stucco
Interior Spaces
- 3,500 Sq Ft Home
- 1.5-Story Property
- Ceiling height of 10 feet on the main level
- Ceiling Fan
- Recessed Lighting
- Wood Burning Stove
- Entrance Foyer
- Family Room with Fireplace
- Living Room
- L-Shaped Dining Room
- Formal Dining Room
- River Views
- Fire and Smoke Detector
Kitchen
- Eat-In Kitchen
- Breakfast Bar
- Electric Cooktop
- Microwave
- Dishwasher
- Kitchen Island
- White Kitchen Cabinets
Bedrooms and Bathrooms
- Sitting Area In Primary Bedroom
- 3 Bedrooms | 1 Primary Bedroom on Main
- Split Bedroom Floorplan
- Walk-In Closet
- Dual Vanity Sinks in Primary Bathroom
- Separate Shower in Primary Bathroom
- Soaking Tub
Laundry
- Laundry Room
- Laundry in Hall
- Laundry on main level
- Sink Near Laundry
Parking
- 2 Car Detached Garage
- 2 Carport Spaces
- Parking Accessed On Kitchen Level
- Driveway Level
Outdoor Features
- Boathouse
- Covered patio or porch
- Gazebo
- Outdoor Storage
Schools
- Hollingers Island Elementary School
- Katherine H Hankins Middle School
- Theodore High School
Utilities
- Central Heating and Cooling System
- Heating System Uses Natural Gas
- 110 Volts
- Gas Water Heater
- Septic Tank
Community Details
- Bebee Point Subdivision
Listing and Financial Details
- Tax Lot 7
- Assessor Parcel Number 4307380002014002
Map
Home Values in the Area
Average Home Value in this Area
Tax History
| Year | Tax Paid | Tax Assessment Tax Assessment Total Assessment is a certain percentage of the fair market value that is determined by local assessors to be the total taxable value of land and additions on the property. | Land | Improvement |
|---|---|---|---|---|
| 2024 | $5,533 | $112,840 | $36,060 | $76,780 |
| 2023 | $5,533 | $141,440 | $61,880 | $79,560 |
| 2022 | $6,364 | $131,220 | $58,500 | $72,720 |
| 2021 | $5,941 | $122,500 | $58,500 | $64,000 |
| 2020 | $5,871 | $60,530 | $28,130 | $32,400 |
| 2019 | $5,591 | $115,280 | $0 | $0 |
| 2018 | $5,626 | $116,000 | $0 | $0 |
| 2017 | $5,516 | $113,740 | $0 | $0 |
| 2016 | $5,334 | $109,980 | $0 | $0 |
| 2013 | $2,438 | $50,600 | $0 | $0 |
Property History
| Date | Event | Price | Change | Sq Ft Price |
|---|---|---|---|---|
| 04/04/2025 04/04/25 | Price Changed | $1,295,495 | -7.2% | $370 / Sq Ft |
| 04/04/2025 04/04/25 | For Sale | $1,395,645 | +179.1% | $399 / Sq Ft |
| 03/03/2015 03/03/15 | Sold | $500,000 | -- | $143 / Sq Ft |
| 02/05/2015 02/05/15 | Pending | -- | -- | -- |
Purchase History
| Date | Type | Sale Price | Title Company |
|---|---|---|---|
| Warranty Deed | $500,000 | Surety Land Title |
Mortgage History
| Date | Status | Loan Amount | Loan Type |
|---|---|---|---|
| Open | $400,000 | New Conventional | |
| Previous Owner | $100,000 | Credit Line Revolving | |
| Previous Owner | $100,000 | Credit Line Revolving | |
| Previous Owner | $300,700 | Unknown |
Similar Homes in the area
Source: Gulf Coast MLS (Mobile Area Association of REALTORS®)
MLS Number: 7544811
APN: 43-07-38-0-002-014.002
- 0 Riverscape Cir Unit 7470465
- 0 Riverview Dr Unit 7583991
- 0 Sonneborn Dr Unit 25 and 16 379415
- 0 Sonneborn Dr Unit 7580345
- 12311 Boulet Dr
- 12236 Boulet Dr
- 5 Gates Cir N
- 0 W Gate Dr Unit 7529696
- 11753 W Gate Dr
- 11747 Gates Cir E
- 0 Thomas Rd Unit 7587566
- 0 Thomas Rd Unit 7587564
- 0 Thomas Rd Unit 7587561
- 0 Thomas Rd Unit 7587556
- 0 Thomas Rd Unit 7587570
- 0 Thomas Rd Unit 7587526
- 11283 Ann Rd
- 3851 River Rd
- 11755 Old Shipyard Rd
- 4100 River Rd






