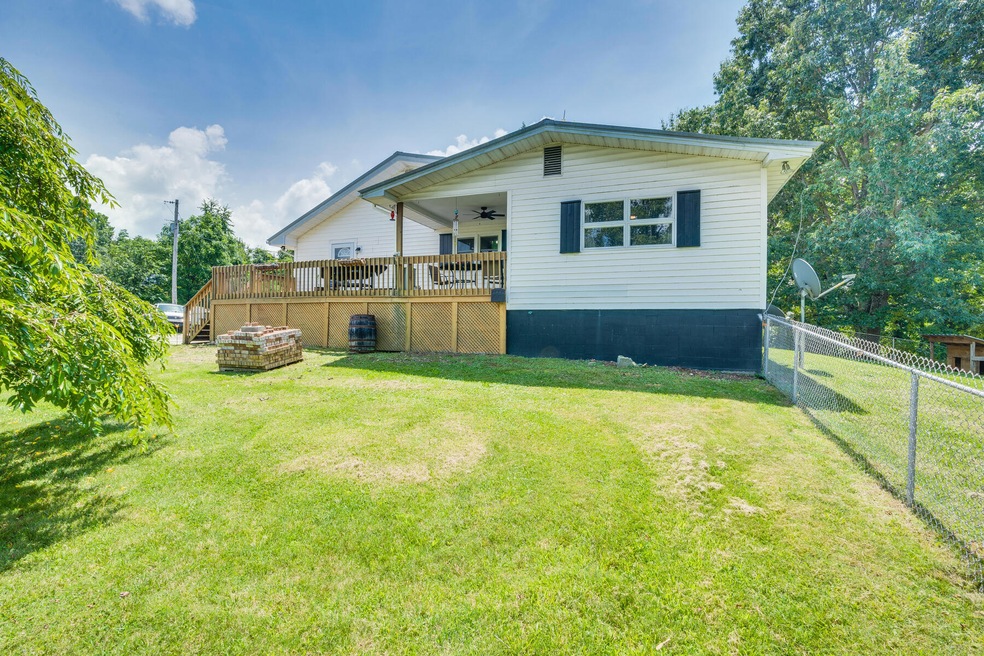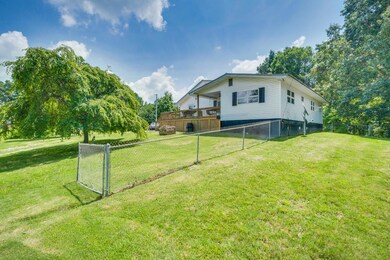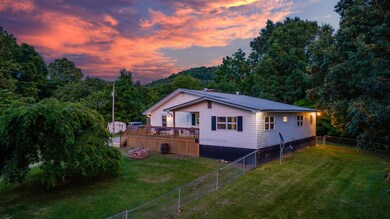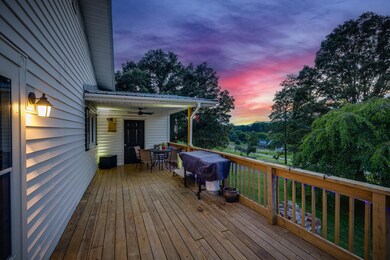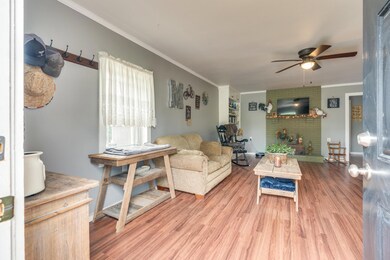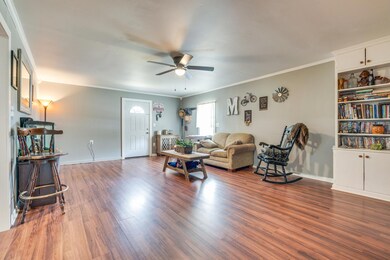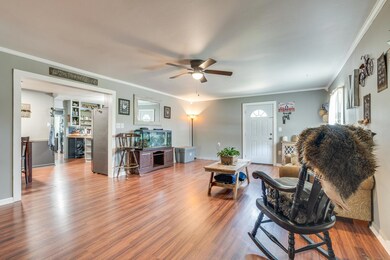
3770 Jearoldstown Rd Chuckey, TN 37641
Highlights
- Mountain View
- Raised Ranch Architecture
- Covered Patio or Porch
- Deck
- No HOA
- Double Pane Windows
About This Home
As of September 2023East Tennessee county living at it's finest! This updated 5 bed 3 bath raised ranch is sitting on almost 2 acres and is located just minutes to 1-81. Main level features fresh paint throughout with a very large living room that leads into the dining and kitchen. Very large master suite with updated master bath and laundry. Basement also features an additional bedroom that could be used as an office, second laundry area and tons of storage space. You can also walk straight out into the backyard from the basement.
Outside features a newer deck with tv area to watch those amazing sunsets. Detached 24x24 garage with power and AC. 2 very large storage building with power, State of the art chicken coops with power, water and ceiling fan, a large fenced in yard for the fur babies with double dog house, also has inground pet safe invisible fence with over 700 linear foot coverage around house with 2 collars, fire pit, lots of fruit trees and fruit vines. Don't miss out on this beautiful listing!
Last Agent to Sell the Property
Snyder Real Estate Co. Inc. License #354538 Listed on: 07/08/2023
Last Buyer's Agent
Non Member
Non Member
Home Details
Home Type
- Single Family
Est. Annual Taxes
- $1,148
Year Built
- Built in 1964 | Remodeled
Lot Details
- 1.81 Acre Lot
- Kennel or Dog Run
- Property has an invisible fence for dogs
- Back Yard Fenced
- Level Lot
- Property is in good condition
Parking
- Gravel Driveway
Home Design
- Raised Ranch Architecture
- Block Foundation
- Metal Roof
- Vinyl Siding
Interior Spaces
- 2,270 Sq Ft Home
- Double Pane Windows
- Combination Kitchen and Dining Room
- Laminate Flooring
- Mountain Views
- Pull Down Stairs to Attic
- Fire and Smoke Detector
Kitchen
- Electric Range
- Microwave
- Kitchen Island
Bedrooms and Bathrooms
- 5 Bedrooms
Laundry
- Laundry Room
- Washer
Basement
- Partial Basement
- Block Basement Construction
Outdoor Features
- Deck
- Covered Patio or Porch
- Shed
- Outbuilding
Schools
- West Pines Elementary School
- West Pine Middle School
- Chuckey Doak High School
Utilities
- Cooling Available
- Heat Pump System
- Septic Tank
Community Details
- No Home Owners Association
- FHA/VA Approved Complex
Listing and Financial Details
- Home warranty included in the sale of the property
- Assessor Parcel Number 009 002.04
Ownership History
Purchase Details
Home Financials for this Owner
Home Financials are based on the most recent Mortgage that was taken out on this home.Purchase Details
Purchase Details
Home Financials for this Owner
Home Financials are based on the most recent Mortgage that was taken out on this home.Purchase Details
Home Financials for this Owner
Home Financials are based on the most recent Mortgage that was taken out on this home.Purchase Details
Purchase Details
Purchase Details
Purchase Details
Purchase Details
Home Financials for this Owner
Home Financials are based on the most recent Mortgage that was taken out on this home.Purchase Details
Similar Homes in Chuckey, TN
Home Values in the Area
Average Home Value in this Area
Purchase History
| Date | Type | Sale Price | Title Company |
|---|---|---|---|
| Warranty Deed | $295,000 | Colonial Title Group | |
| Interfamily Deed Transfer | -- | Greene County Title Company | |
| Warranty Deed | $125,500 | Heritage Title & Closing | |
| Quit Claim Deed | $33,500 | -- | |
| Trustee Deed | $59,327 | -- | |
| Trustee Deed | -- | -- | |
| Quit Claim Deed | -- | -- | |
| Quit Claim Deed | -- | -- | |
| Deed | $120,000 | -- | |
| Deed | -- | -- |
Mortgage History
| Date | Status | Loan Amount | Loan Type |
|---|---|---|---|
| Open | $290,082 | FHA | |
| Closed | $289,656 | Construction | |
| Previous Owner | $123,363 | VA | |
| Previous Owner | $123,090 | VA | |
| Previous Owner | $113,800 | No Value Available | |
| Previous Owner | $67,167 | No Value Available |
Property History
| Date | Event | Price | Change | Sq Ft Price |
|---|---|---|---|---|
| 09/01/2023 09/01/23 | Sold | $295,000 | -10.6% | $130 / Sq Ft |
| 07/19/2023 07/19/23 | Pending | -- | -- | -- |
| 07/08/2023 07/08/23 | For Sale | $330,000 | +100.7% | $145 / Sq Ft |
| 03/25/2021 03/25/21 | Sold | $164,400 | -15.2% | $83 / Sq Ft |
| 02/23/2021 02/23/21 | Pending | -- | -- | -- |
| 10/28/2020 10/28/20 | For Sale | $193,900 | +54.5% | $98 / Sq Ft |
| 11/15/2017 11/15/17 | Sold | $125,500 | -21.5% | $64 / Sq Ft |
| 09/27/2017 09/27/17 | Pending | -- | -- | -- |
| 06/25/2017 06/25/17 | For Sale | $159,900 | +377.3% | $81 / Sq Ft |
| 01/20/2017 01/20/17 | Sold | $33,500 | -32.9% | $18 / Sq Ft |
| 01/20/2017 01/20/17 | Pending | -- | -- | -- |
| 09/29/2016 09/29/16 | For Sale | $49,900 | -- | $27 / Sq Ft |
Tax History Compared to Growth
Tax History
| Year | Tax Paid | Tax Assessment Tax Assessment Total Assessment is a certain percentage of the fair market value that is determined by local assessors to be the total taxable value of land and additions on the property. | Land | Improvement |
|---|---|---|---|---|
| 2024 | $1,148 | $69,550 | $6,450 | $63,100 |
| 2023 | $1,148 | $69,550 | $0 | $0 |
| 2022 | $735 | $36,475 | $4,625 | $31,850 |
| 2021 | $735 | $36,475 | $4,625 | $31,850 |
| 2020 | $735 | $36,475 | $4,625 | $31,850 |
| 2019 | $735 | $36,475 | $4,625 | $31,850 |
| 2018 | $735 | $36,475 | $4,625 | $31,850 |
| 2017 | $557 | $28,250 | $4,800 | $23,450 |
| 2016 | $529 | $28,250 | $4,800 | $23,450 |
| 2015 | $529 | $28,250 | $4,800 | $23,450 |
| 2014 | $529 | $28,250 | $4,800 | $23,450 |
Agents Affiliated with this Home
-
Greg McClellan

Seller's Agent in 2023
Greg McClellan
Snyder Real Estate Co. Inc.
(423) 416-6226
89 Total Sales
-
N
Buyer's Agent in 2023
Non Member
Non Member
-
T
Seller's Agent in 2021
TRAVIS TAYLOR
Fathom Realty
-
T
Seller's Agent in 2017
Transfer Listings
Signature Properties Kpt
-
Ashley Foran
A
Seller's Agent in 2017
Ashley Foran
Southeastern Properties
(423) 383-6994
64 Total Sales
-
Jessica Quinn
J
Buyer's Agent in 2017
Jessica Quinn
Blue Ridge Properties Col Hgts
(423) 239-0100
58 Total Sales
Map
Source: Tennessee/Virginia Regional MLS
MLS Number: 9953972
APN: 009-002.04
- 18280 Horton Hwy
- 2365 Jearolstown Rd
- 18325 Horton Hwy
- 18525 Horton Hwy
- TBD Old Baxter Rd
- 1340 Ryan Rd
- 675 Poteat Ln
- Tbd Jackson Cemetery Rd
- 17505 Kingsport Hwy
- 15895 Kingsport Hwy
- 0 Tbd Highway 93 Unit LotWO001
- 781 Oak Glen Cir
- 0 Jearoldstown Rd Unit 24045882
- 0 Jearoldstown Rd Unit 24045881
- 0 Jearoldstown Rd Unit 24045879
- 0 Jearoldstown Rd Unit 3 11529693
- 0 Jearoldstown Rd Unit 2 11529685
- 0 Jearoldstown Rd Unit Lot 1 11529644
- 88/Ac Tbd Hwy 93
- 465 Clear Creek Rd
