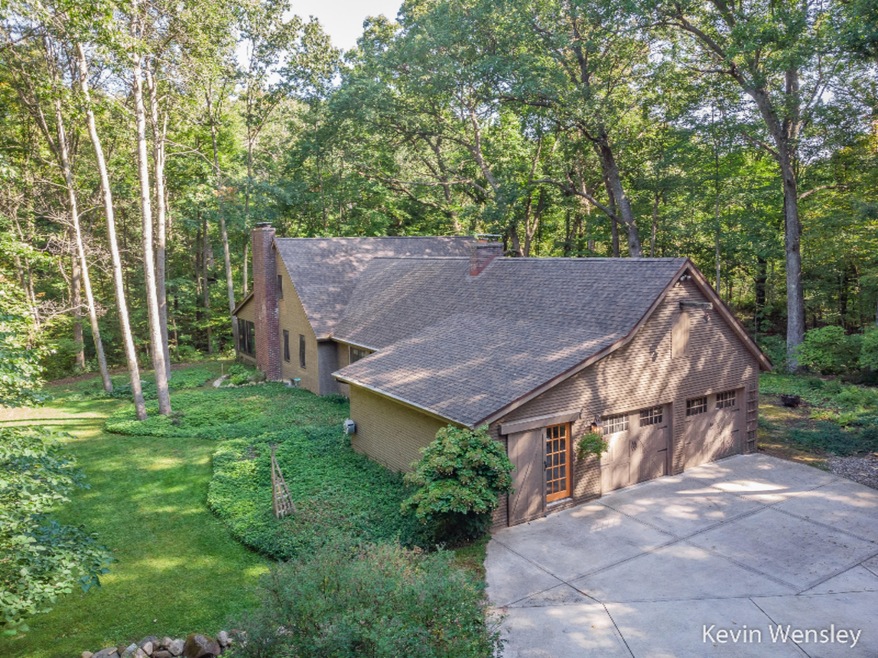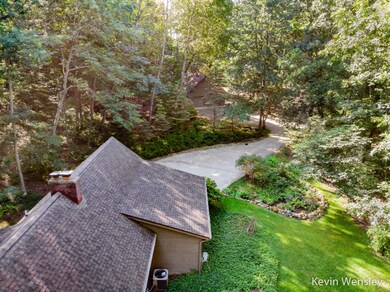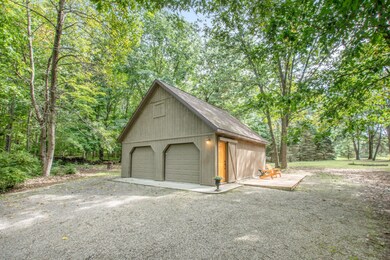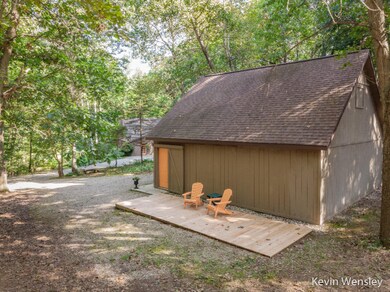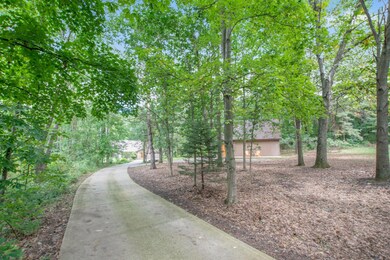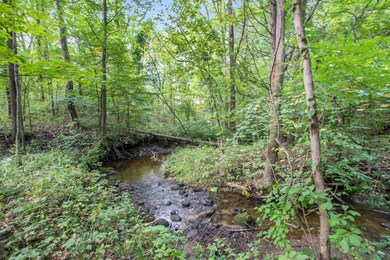
3770 Kenrob Ct SE Grand Rapids, MI 49546
Forest Hills NeighborhoodEstimated Value: $602,193 - $689,000
Highlights
- Private Waterfront
- 2.02 Acre Lot
- Family Room with Fireplace
- Pine Ridge Elementary School Rated A
- Deck
- Wooded Lot
About This Home
As of October 2019Offer Accepted! Open house cancelled. This is a home for the nature lover that also appreciates the finer things. Nestled on a wooded and private 2 acre property in the heart of Cascade, you'll feel like you're at your own private retreat but with the convenience of 28th St. and downtown Ada just minutes away. You'll love the gourmet kitchen with Subzero and Wolf appliances wrapped in custom David T. Smith hand-crafted built-ins and featuring a mix of soapstone and curly maple surfaces. Smith's influence is also found throughout the home with one-of-a-kind cabinetry and furniture. Gorgeous wide plank pine floors extend throughout the main and upper levels. The expansive heated and insulated 3-season porch overlooks the creek and is perfect for large gatherings offering a unique lounging and dining experience. Cozy up with a book in front of one of the two all-brick fireplaces or on the lovely screened-in porch overlooking your fenced-in garden. The finished 2+ stall garage includes an attached potting shed (could be a 3rd stall) plus there is a 24x26 detached garage with loft for additional storage or workshop space. A walk-in cedar closet offers plenty of room to store your seasonal clothing. To top it all off, the home includes a brand new furnace and A/C, a newer on-demand water heater, 2 year-old roof and fresh paint throughout the interior. There is so much to love about this custom home so come see it for yourself!
Home Details
Home Type
- Single Family
Est. Annual Taxes
- $5,735
Year Built
- Built in 1990
Lot Details
- 2.02 Acre Lot
- Private Waterfront
- 230 Feet of Waterfront
- Cul-De-Sac
- Decorative Fence
- Sprinkler System
- Wooded Lot
- Garden
- Property is zoned R1, R1
Parking
- 2 Car Attached Garage
- Garage Door Opener
Home Design
- Traditional Architecture
- Composition Roof
- Wood Siding
Interior Spaces
- 3,047 Sq Ft Home
- 2-Story Property
- Central Vacuum
- Ceiling Fan
- Gas Log Fireplace
- Insulated Windows
- Garden Windows
- Window Screens
- Family Room with Fireplace
- 2 Fireplaces
- Living Room with Fireplace
- Sun or Florida Room
- Screened Porch
- Wood Flooring
Kitchen
- Built-In Oven
- Cooktop
- Freezer
- Dishwasher
- Kitchen Island
- Snack Bar or Counter
Bedrooms and Bathrooms
- 3 Bedrooms | 1 Main Level Bedroom
- 2 Full Bathrooms
Laundry
- Laundry on main level
- Dryer
- Washer
Basement
- Basement Fills Entire Space Under The House
- Natural lighting in basement
Outdoor Features
- Deck
- Patio
- Pole Barn
Utilities
- Forced Air Heating and Cooling System
- Heating System Uses Natural Gas
- Wall Furnace
- Tankless Water Heater
- Natural Gas Water Heater
- Septic System
- Phone Available
- Cable TV Available
Ownership History
Purchase Details
Home Financials for this Owner
Home Financials are based on the most recent Mortgage that was taken out on this home.Purchase Details
Purchase Details
Home Financials for this Owner
Home Financials are based on the most recent Mortgage that was taken out on this home.Purchase Details
Home Financials for this Owner
Home Financials are based on the most recent Mortgage that was taken out on this home.Purchase Details
Purchase Details
Similar Homes in Grand Rapids, MI
Home Values in the Area
Average Home Value in this Area
Purchase History
| Date | Buyer | Sale Price | Title Company |
|---|---|---|---|
| Vandyke Kenneth | -- | First American Title | |
| Vandyke Kenneth Van | -- | None Available | |
| Vandyke Kenneth | -- | None Available | |
| Vandyke Kenneth | -- | None Available | |
| Vandyke Kenneth Van | $440,000 | First American Title Ins Co | |
| Halloran Susan | $395,000 | None Available | |
| Ferguson Jon C | -- | -- | |
| Ferguson Jon C | $275,000 | -- |
Mortgage History
| Date | Status | Borrower | Loan Amount |
|---|---|---|---|
| Open | Vandyke Kenneth Van | $242,000 | |
| Closed | Vandyke Kenneth | $242,000 | |
| Previous Owner | Vandyke Kenneth Van | $352,000 | |
| Previous Owner | Halloran Susan | $316,000 | |
| Previous Owner | Ferguson Jon C | $175,000 | |
| Previous Owner | Ferguson Jon C | $100,000 | |
| Previous Owner | Ferguson Jon C | $106,000 |
Property History
| Date | Event | Price | Change | Sq Ft Price |
|---|---|---|---|---|
| 10/23/2019 10/23/19 | Sold | $440,000 | -1.1% | $144 / Sq Ft |
| 09/20/2019 09/20/19 | Pending | -- | -- | -- |
| 09/19/2019 09/19/19 | For Sale | $445,000 | +12.7% | $146 / Sq Ft |
| 10/02/2017 10/02/17 | Sold | $395,000 | -7.0% | $130 / Sq Ft |
| 08/06/2017 08/06/17 | Pending | -- | -- | -- |
| 05/17/2017 05/17/17 | For Sale | $424,900 | -- | $139 / Sq Ft |
Tax History Compared to Growth
Tax History
| Year | Tax Paid | Tax Assessment Tax Assessment Total Assessment is a certain percentage of the fair market value that is determined by local assessors to be the total taxable value of land and additions on the property. | Land | Improvement |
|---|---|---|---|---|
| 2024 | $4,874 | $259,300 | $0 | $0 |
| 2023 | $4,660 | $231,900 | $0 | $0 |
| 2022 | $6,639 | $215,500 | $0 | $0 |
| 2021 | $6,479 | $206,300 | $0 | $0 |
| 2020 | $4,351 | $201,700 | $0 | $0 |
| 2019 | $5,811 | $186,600 | $0 | $0 |
| 2018 | $5,735 | $174,500 | $0 | $0 |
| 2017 | $5,040 | $167,900 | $0 | $0 |
| 2016 | $4,864 | $160,600 | $0 | $0 |
| 2015 | -- | $160,600 | $0 | $0 |
| 2013 | -- | $144,400 | $0 | $0 |
Agents Affiliated with this Home
-
Kevin Wensley
K
Seller's Agent in 2019
Kevin Wensley
Novosad Realty Partners, LLC
(616) 676-7077
4 in this area
39 Total Sales
-
Lonnie Nemmers
L
Seller's Agent in 2017
Lonnie Nemmers
Cascade Properties Rlty LLC
(616) 942-0048
4 in this area
11 Total Sales
-
Jordan Nemmers

Seller Co-Listing Agent in 2017
Jordan Nemmers
Cascade Properties Rlty LLC
(616) 745-5062
15 in this area
69 Total Sales
-
Ann Huizen

Buyer's Agent in 2017
Ann Huizen
Five Star Real Estate (Grandv)
(616) 901-9013
2 in this area
111 Total Sales
Map
Source: Southwestern Michigan Association of REALTORS®
MLS Number: 19045932
APN: 41-19-22-201-029
- 3673 Hunters Way Dr SE Unit 12
- 3556 Apple Hill Dr SE
- 7664 Kenrob Dr SE
- 3683 Buttrick Ave SE
- 3669 Buttrick Ave SE
- 3521 S Applecrest Ct SE
- 7563 Aspenwood Dr SE
- 7320 Whispering Ridge St SE
- 3290 Hidden Hills Ct SE
- 3079 Torian Ct SE
- 6862 Maplecrest Dr SE
- 7414 Thorncrest Dr SE
- 7518 Sheffield Dr SE
- 7174 Cascade Rd SE
- 4515 Harbor View Dr
- 7325 Sheffield Dr SE
- 3950 Maplecrest Ct SE
- 7269 Thorncrest Dr SE
- 7044 Cascade Rd SE
- 8306 45th St SE
- 3770 Kenrob Ct SE
- 3767 Kenrob Ct SE
- 7760 Hunters Way Ct SE Unit 8
- 7655 Pine Park Dr SE
- 3663 Hunters Way Dr SE
- 3780 Kenrob Ct SE
- 3676 Hunters Way Dr SE
- 3779 Kenrob Ct SE
- 3580 Kenrob Ct SE
- 7750 Hunters Way Ct SE Unit 7
- 3751 Oak Apple Ave SE
- 7777 Hunters Way Dr SE
- 7770 Hunters Way Ct SE Unit 9
- 3697 Oak Apple Ave SE
- 3653 Hunters Way Dr SE Unit 10
- 3789 Kenrob Ct SE
- 3656 Hunters Way Dr SE
- 7737 Hunters Way Ct SE Unit 6
- 7765 Kenrob Dr SE
- 7659 Pine Park Dr SE
