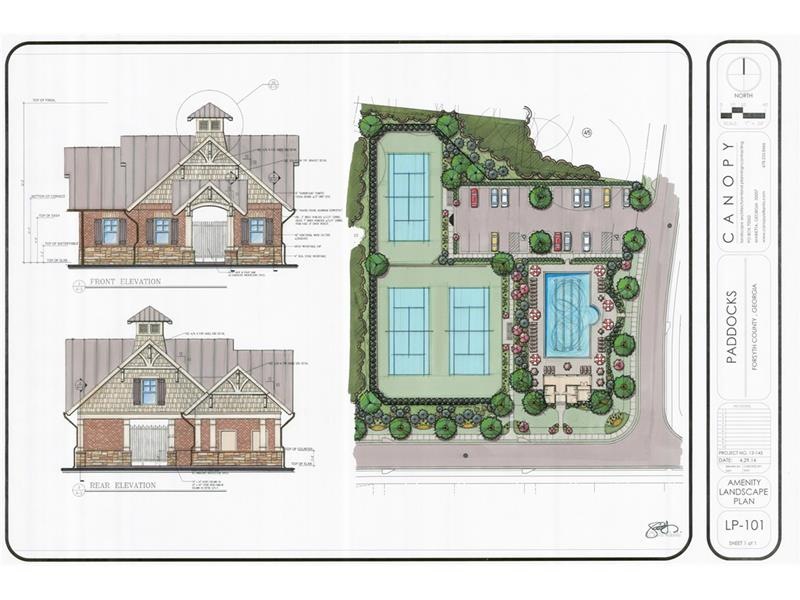
$625,000
- 4 Beds
- 3 Baths
- 3,081 Sq Ft
- 3999 Treemont Ln
- Suwanee, GA
This property is back on the market due to no fault of the Seller. This beautifully maintained Traditional Brick Ranch home, located in the highly sought-after Ruby Forest subdivision, is move-in ready. The home boasts high ceilings, elegant hardwood floors, and a well-appointed kitchen with granite countertops and a breakfast bar that opens into a cozy keeping room. The formal dining room flows
The Regan Maki Team Ansley Real Estate | Christie's International Real Estate
