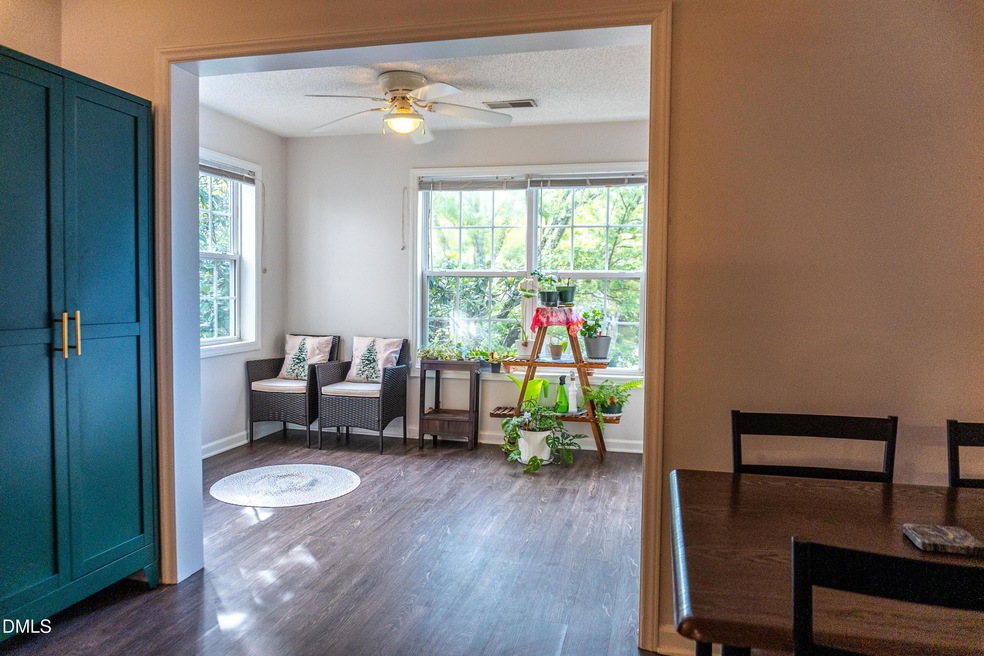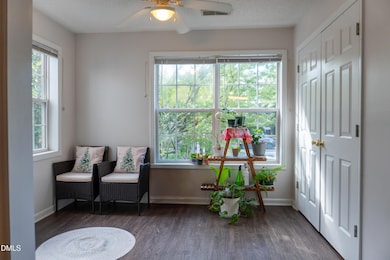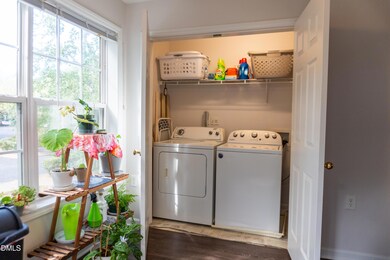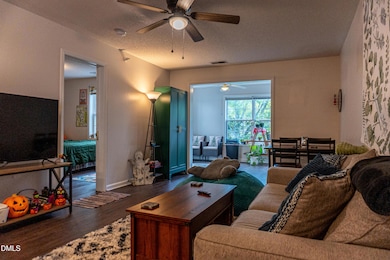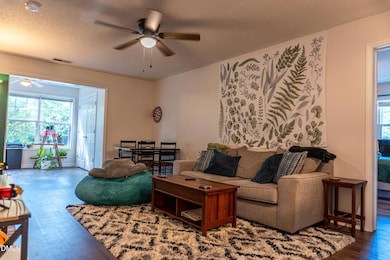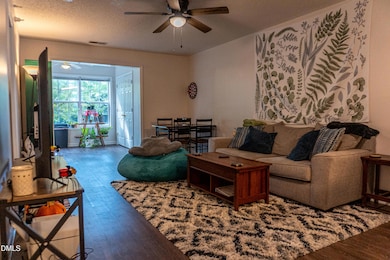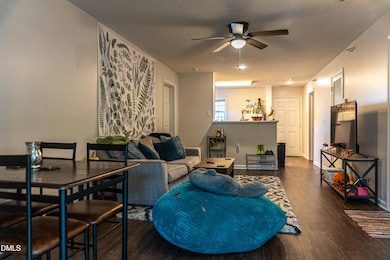3770 Pardue Woods Place Unit 201 Raleigh, NC 27603
South Raleigh NeighborhoodEstimated payment $1,692/month
Highlights
- Georgian Architecture
- Sun or Florida Room
- Laundry closet
- Swift Creek Elementary School Rated A-
- Living Room
- 1-Story Property
About This Home
Investor Alert! Fully leased through July 2026 and recently renovated 3 bed 3 bath with excellent rental history! Fantastic investment opportunity just minutes from NC State and downtown Raleigh. This unit has had perfect rental history for years with many applications submitted whenever it hits the rental market. This is a true turnkey opportunity for someone just getting into real estate investment or the portfolio investor looking to add an excellent asset.
Recent renovation in 2024 included new LVT floors, new lights and fans, all new paint, new plumbing fixtures, new quartz kitchen countertops, new appliances, new hot water heater, and all electronic locks. This place needs absolutely nothing and is ready continue renting for years to come.
The unit is in a desirable NC State location with a bus stop right outside the complex. It has 3 large bedrooms and each bedroom has its own closet and bathroom, ideal for roommates wanting privacy. The sunroom makes for an excellent work or hang-out area and adds a lot of natural light to the space. The unit also features a washer/dryer and full kitchen.
Property Details
Home Type
- Multi-Family
Est. Annual Taxes
- $2,024
Year Built
- Built in 2002 | Remodeled
Lot Details
- 0.25 Acre Lot
- 1 Common Wall
HOA Fees
- $258 Monthly HOA Fees
Home Design
- Georgian Architecture
- Slab Foundation
- Shingle Roof
- Bituthene Roof
- Vinyl Siding
Interior Spaces
- 1,131 Sq Ft Home
- 1-Story Property
- Ceiling Fan
- Living Room
- Sun or Florida Room
- Luxury Vinyl Tile Flooring
- Laundry closet
Kitchen
- Electric Oven
- Down Draft Cooktop
- ENERGY STAR Qualified Dishwasher
Bedrooms and Bathrooms
- 3 Bedrooms
- 3 Full Bathrooms
Parking
- 3 Parking Spaces
- 3 Open Parking Spaces
Schools
- Swift Creek Elementary School
- Dillard Middle School
- Athens Dr High School
Utilities
- Central Air
- Heat Pump System
- ENERGY STAR Qualified Water Heater
- Phone Available
- Cable TV Available
Listing and Financial Details
- Assessor Parcel Number 0782978648
Community Details
Overview
- Association fees include cable TV, ground maintenance, trash
- University Wood Condominium Association, Phone Number (919) 856-9188
- University Woods Subdivision
- Maintained Community
Amenities
- Trash Chute
Map
Home Values in the Area
Average Home Value in this Area
Tax History
| Year | Tax Paid | Tax Assessment Tax Assessment Total Assessment is a certain percentage of the fair market value that is determined by local assessors to be the total taxable value of land and additions on the property. | Land | Improvement |
|---|---|---|---|---|
| 2025 | $2,024 | $229,809 | -- | $229,809 |
| 2024 | $2,016 | $229,809 | $0 | $229,809 |
| 2023 | $1,580 | $143,102 | $0 | $143,102 |
| 2022 | $1,469 | $143,102 | $0 | $143,102 |
| 2021 | $1,412 | $143,102 | $0 | $143,102 |
| 2020 | $1,387 | $143,102 | $0 | $143,102 |
| 2019 | $1,196 | $101,478 | $0 | $101,478 |
| 2018 | $1,129 | $101,478 | $0 | $101,478 |
| 2017 | $0 | $101,478 | $0 | $101,478 |
| 2016 | $1,054 | $101,478 | $0 | $101,478 |
| 2015 | -- | $113,935 | $0 | $113,935 |
| 2014 | $1,139 | $113,935 | $0 | $113,935 |
Property History
| Date | Event | Price | List to Sale | Price per Sq Ft |
|---|---|---|---|---|
| 10/27/2025 10/27/25 | Pending | -- | -- | -- |
| 10/20/2025 10/20/25 | For Sale | $240,000 | -- | $212 / Sq Ft |
Purchase History
| Date | Type | Sale Price | Title Company |
|---|---|---|---|
| Warranty Deed | $235,000 | None Listed On Document | |
| Warranty Deed | $152,000 | None Available | |
| Warranty Deed | $152,000 | None Listed On Document | |
| Warranty Deed | $96,000 | Attorney |
Mortgage History
| Date | Status | Loan Amount | Loan Type |
|---|---|---|---|
| Open | $176,250 | New Conventional | |
| Previous Owner | $129,200 | Commercial |
Source: Doorify MLS
MLS Number: 10128623
APN: 0782.08-97-8648-027
- 1929 Fieldhouse Ave
- 2011 Wolfmill Dr Unit 301
- 2120 Wolftech Ln Unit 304
- 2021 Wolftech Ln Unit 102
- 3020 Centennial Woods Dr Unit 101
- 1911 Wolftech Ln Unit 302
- 3008 Isabella Dr
- 3977 Amelia Park Dr
- 3223 Tryon Rd
- 4017 Tryon Rd
- 2108 Leadenhall Way
- 1901 Trailwood Heights Ln Unit 304
- 2950 Trailwood Pines Ln Unit 104
- 2524 Beech Gap Ct
- 3122 Tanager St
- 2920 Barrymore St Unit 106
- 0 Crump Rd
- 2831 Barrymore St Unit 107
- 2201 Mountain Mist Ct Unit 103
- 2228 Trailwood Valley Cir
