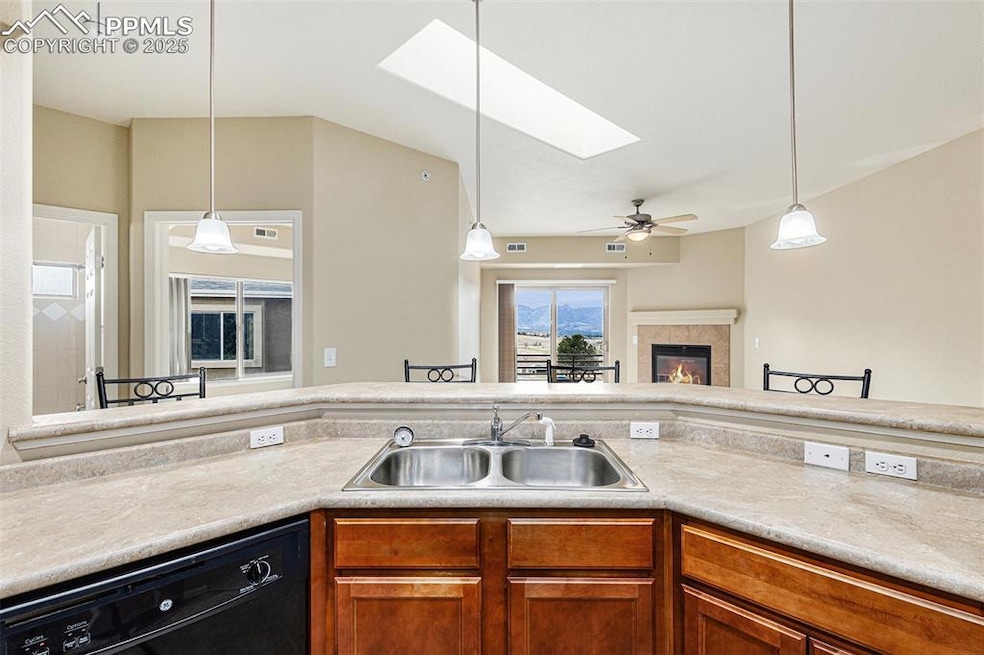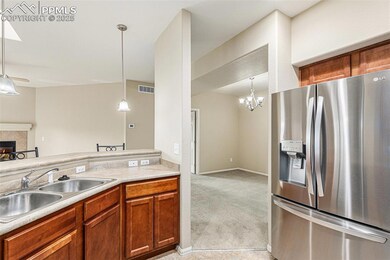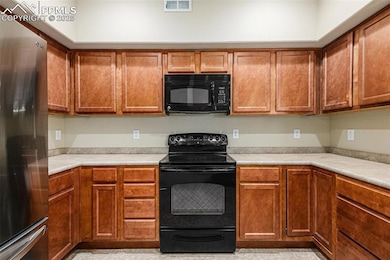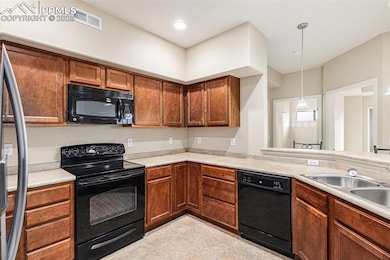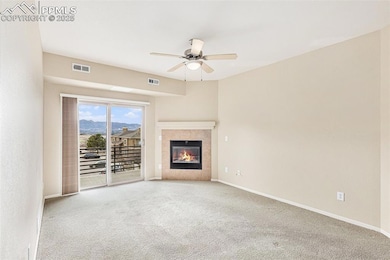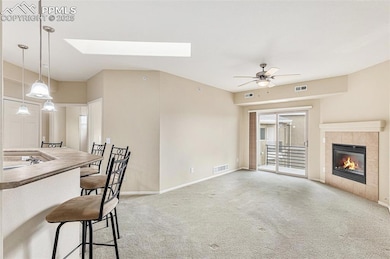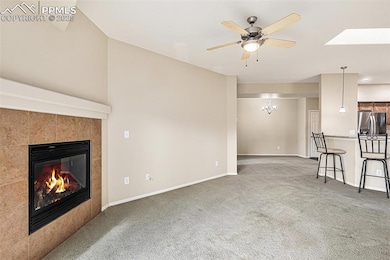
3770 Presidio Point Unit 202 Colorado Springs, CO 80920
Briargate NeighborhoodEstimated payment $2,360/month
Highlights
- Mountain View
- Property is near a park
- Skylights
- Explorer Elementary School Rated A-
- Ranch Style House
- 4-minute walk to John L Stone Park
About This Home
One-level-living with a Mountain view from your living room and kitchen! With no smoking or pets, this condo is in great shape and sold by original owners. The carpet was stretched and the whole place was cleaned top-to-bottom to get ready for the new owners to move right in. Across the street from John Venezia Park and King Soopers. Low maintenance and Minutes from I-25 or Powers gives you lots of convenience and plenty of time to live your life. These buildings are secured with keypad entry doors and have parking and storage underneath. The elevator is right at the entrance for convenience and minimal walking to get to the unit.
Property Details
Home Type
- Condominium
Est. Annual Taxes
- $1,252
Year Built
- Built in 2008
HOA Fees
- $378 Monthly HOA Fees
Parking
- 1 Car Attached Garage
- Garage Door Opener
- Assigned Parking
Home Design
- Ranch Style House
- Shingle Roof
- Stucco
Interior Spaces
- 1,111 Sq Ft Home
- Ceiling Fan
- Skylights
- Gas Fireplace
- Mountain Views
Kitchen
- Oven
- Microwave
- Dishwasher
Flooring
- Carpet
- Ceramic Tile
Bedrooms and Bathrooms
- 2 Bedrooms
- 2 Full Bathrooms
Laundry
- Dryer
- Washer
Accessible Home Design
- Accessible Elevator Installed
- Remote Devices
Location
- Property is near a park
- Property is near public transit
- Property near a hospital
- Property is near schools
- Property is near shops
Schools
- Explorer Elementary School
- Timberview Middle School
- Liberty High School
Utilities
- Forced Air Heating and Cooling System
- Heating System Uses Natural Gas
- Phone Available
Community Details
- Association fees include common utilities, covenant enforcement, lawn, ground maintenance, maintenance structure, management, sewer, snow removal, trash removal, water
Map
Home Values in the Area
Average Home Value in this Area
Tax History
| Year | Tax Paid | Tax Assessment Tax Assessment Total Assessment is a certain percentage of the fair market value that is determined by local assessors to be the total taxable value of land and additions on the property. | Land | Improvement |
|---|---|---|---|---|
| 2025 | $1,252 | $20,960 | -- | -- |
| 2024 | $1,190 | $23,450 | $4,560 | $18,890 |
| 2022 | $1,284 | $18,200 | $3,130 | $15,070 |
| 2021 | $1,338 | $18,720 | $3,220 | $15,500 |
| 2020 | $1,193 | $15,500 | $2,360 | $13,140 |
| 2019 | $1,181 | $15,500 | $2,360 | $13,140 |
| 2018 | $1,111 | $14,340 | $2,090 | $12,250 |
| 2017 | $1,107 | $14,340 | $2,090 | $12,250 |
| 2016 | $1,293 | $16,720 | $2,310 | $14,410 |
| 2015 | $1,290 | $16,720 | $2,310 | $14,410 |
| 2014 | -- | $14,680 | $2,150 | $12,530 |
Property History
| Date | Event | Price | Change | Sq Ft Price |
|---|---|---|---|---|
| 07/29/2025 07/29/25 | Pending | -- | -- | -- |
| 03/27/2025 03/27/25 | For Sale | $340,000 | -- | $306 / Sq Ft |
Purchase History
| Date | Type | Sale Price | Title Company |
|---|---|---|---|
| Warranty Deed | $209,500 | Security Title |
Mortgage History
| Date | Status | Loan Amount | Loan Type |
|---|---|---|---|
| Open | $109,500 | Unknown |
Similar Homes in Colorado Springs, CO
Source: Pikes Peak REALTOR® Services
MLS Number: 9408584
APN: 62352-01-057
- 3865 Presidio Point Unit 101
- 9045 Aldersgate Ct
- 8951 Rockmont Terrace
- 3548 Shady Rock Dr
- 3380 Brunswick Dr
- 3615 Birnamwood Dr
- 3925 Zurich Dr
- 3527 Painted Daisy Ct
- 8674 Bellcove Cir
- 3307 Birnamwood Dr
- 8702 Alpine Valley Dr
- 4328 Bays Water Dr
- 4298 Apache Plume Dr
- 8450 Winncrest Ln
- 3350 Sand Flower Dr
- 9289 Prairie Clover Dr
- 4265 Apple Hill Ct
- 4157 Zurich Dr
- 8370 Drayton Hall Dr
- 8910 Boxelder Dr
