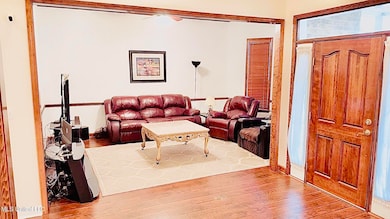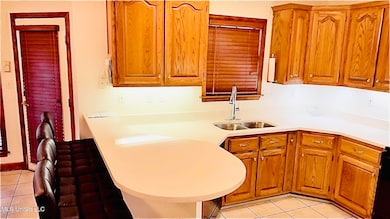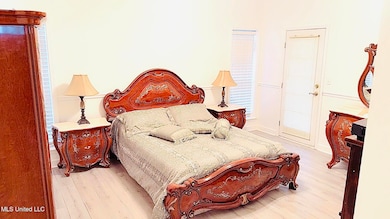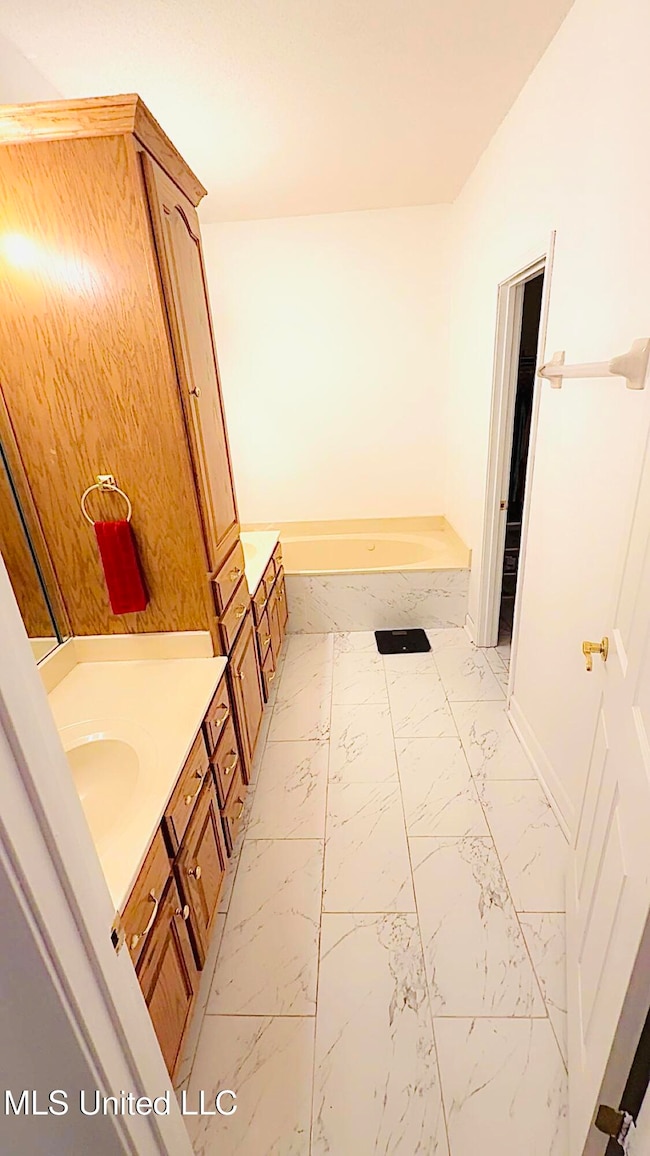3770 Swinnea Rd Southaven, MS 38672
Pleasant Hill NeighborhoodEstimated payment $2,226/month
Highlights
- 3.34 Acre Lot
- Wooded Lot
- No HOA
- DeSoto Central Elementary School Rated A-
- High Ceiling
- Eat-In Kitchen
About This Home
Welcome Home!!! Don't miss the opportunity to make this gem yours! Schedule your showing to view the inside. Seller has repositioned the home with an updated price and is offering great buyer incentives! Flood insurance can be transferred to the new owner, and the seller is willing to contribute up to 3% toward closing costs. Discover your own private retreat right inside the Southaven city limits. Tucked away on 3.34 acres, this beautifully maintained home offers the perfect blend of serenity and convenience—just minutes from shopping, dining, and major highways including Highway 51, I-55, and Church Road. Step inside to find a spacious, thoughtfully designed layout featuring 4 bedrooms, 2.5 baths, a formal dining room, an inviting eat-in kitchen, a cozy living room, a generous great room, and a large bonus room—ideal for a home office, media room, or play space. Outside, enjoy your covered back patio overlooking wide-open lawn space and several charming fruit trees, including plum, cherry, Honeycrisp apple, and pear—perfect for those who appreciate nature, gardening, or fresh seasonal harvests. Additional perks include a 3-car garage and plenty of room to expand, entertain, or simply enjoy the peace and privacy this property offers. Buyer to verify school district and all measurements.
A 2-hour notice is required for all showings. More Pictures will be uploaded. Contact your local realtor to schedule your private showing today.
Home Details
Home Type
- Single Family
Est. Annual Taxes
- $1,526
Year Built
- Built in 2000
Lot Details
- 3.34 Acre Lot
- Wooded Lot
Parking
- 3 Car Garage
- Side Facing Garage
- Driveway
Home Design
- Brick Exterior Construction
- Slab Foundation
- Composition Roof
Interior Spaces
- 3,000 Sq Ft Home
- 2-Story Property
- Built-In Desk
- Bookcases
- High Ceiling
- Ceiling Fan
Kitchen
- Eat-In Kitchen
- Free-Standing Electric Range
- Disposal
Bedrooms and Bathrooms
- 4 Bedrooms
Schools
- Desoto Central Elementary And Middle School
- Desoto Central High School
Utilities
- Two cooling system units
- Central Heating and Cooling System
- Heating System Uses Natural Gas
Community Details
- No Home Owners Association
- Butler Subdivision
Listing and Financial Details
- Assessor Parcel Number 2074170000000701
Map
Home Values in the Area
Average Home Value in this Area
Tax History
| Year | Tax Paid | Tax Assessment Tax Assessment Total Assessment is a certain percentage of the fair market value that is determined by local assessors to be the total taxable value of land and additions on the property. | Land | Improvement |
|---|---|---|---|---|
| 2024 | $1,526 | $17,980 | $1,670 | $16,310 |
| 2023 | $1,526 | $17,980 | $0 | $0 |
| 2022 | $1,494 | $17,980 | $1,670 | $16,310 |
| 2021 | $2,257 | $17,980 | $1,670 | $16,310 |
| 2020 | $2,081 | $16,744 | $1,670 | $15,074 |
| 2019 | $2,081 | $16,744 | $1,670 | $15,074 |
| 2017 | $2,038 | $31,036 | $16,353 | $14,683 |
| 2016 | $2,038 | $16,353 | $1,670 | $14,683 |
| 2015 | $2,329 | $31,036 | $16,353 | $14,683 |
| 2014 | $2,038 | $16,353 | $0 | $0 |
| 2013 | $2,152 | $16,353 | $0 | $0 |
Property History
| Date | Event | Price | List to Sale | Price per Sq Ft |
|---|---|---|---|---|
| 12/09/2025 12/09/25 | Price Changed | $399,000 | -5.0% | $133 / Sq Ft |
| 12/02/2025 12/02/25 | Price Changed | $420,000 | +5.3% | $140 / Sq Ft |
| 11/27/2025 11/27/25 | For Sale | $399,000 | -- | $133 / Sq Ft |
Source: MLS United
MLS Number: 4132646
APN: 2074170000000701
- 2520 Rutherford Dr
- 3784 Houston Loop N
- 3344 Chateau Cir N
- 3935 Wilkerson Dr
- 3838 Wilkerson Dr
- 0 College Rd
- 1502 Wilkerson Dr
- 16 Garden Rd
- 3719 Roland Dr
- 3711 Roland Dr
- 4035 Garden Rd
- 1601 Treestand Rd
- 3437 Chateau Pointe Blvd
- 3785 Roland Dr
- 3740 Roland Dr
- 1655 Ryker Rd
- 4486 Swinnea Rd
- 1663 Ryker Rd
- 1644 Ryker Rd
- 1728 Ryker Rd
- 3468 Avis Ln
- 2580 Woodcutter Dr
- 3812 Champion Hills Dr
- 3400 Valley Crest Dr
- 2653 Molly Ln
- 3317 Champion Hills Dr
- 2644 Graystone Dr
- 4428 Liverpool Ln
- 5465 Pear Dr
- 2864 Summer Oaks Place
- 4513 Graystone Dr
- 965 Parham Dr
- 4260 Markston Dr
- 4315 Markston Dr
- 2935 Geoffrey Dr
- 4533 Westminister Cir
- 5854 Lindsay Cove
- 5871 Carrel Cove
- 5890 Carrel Cove
- 5894 Keebler Dr W







