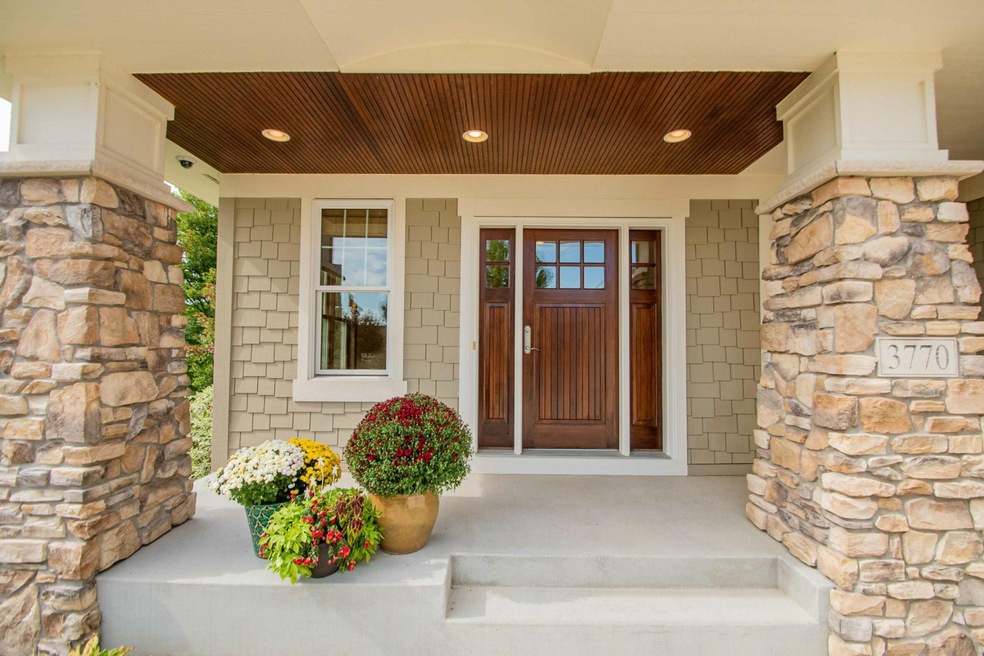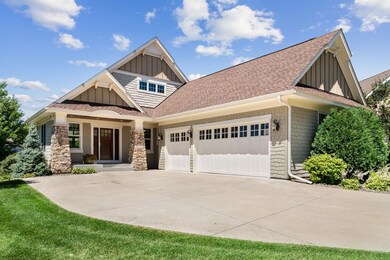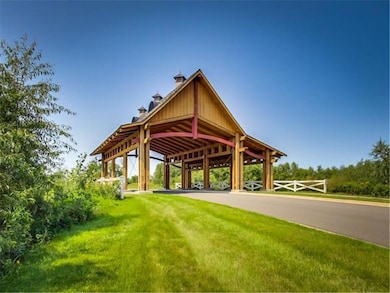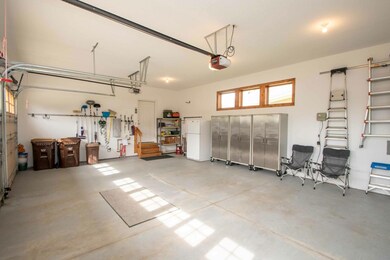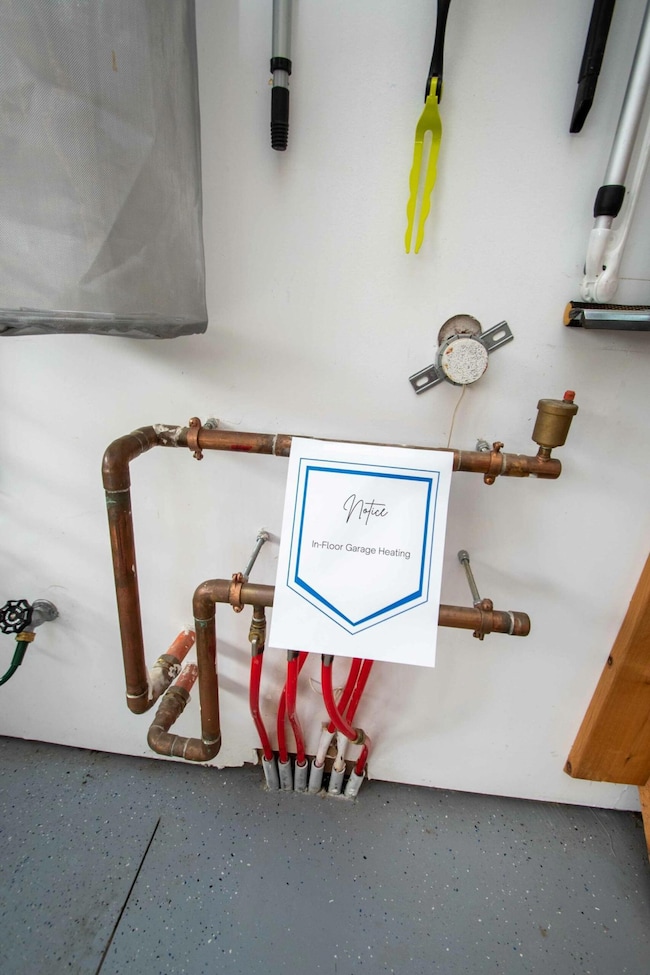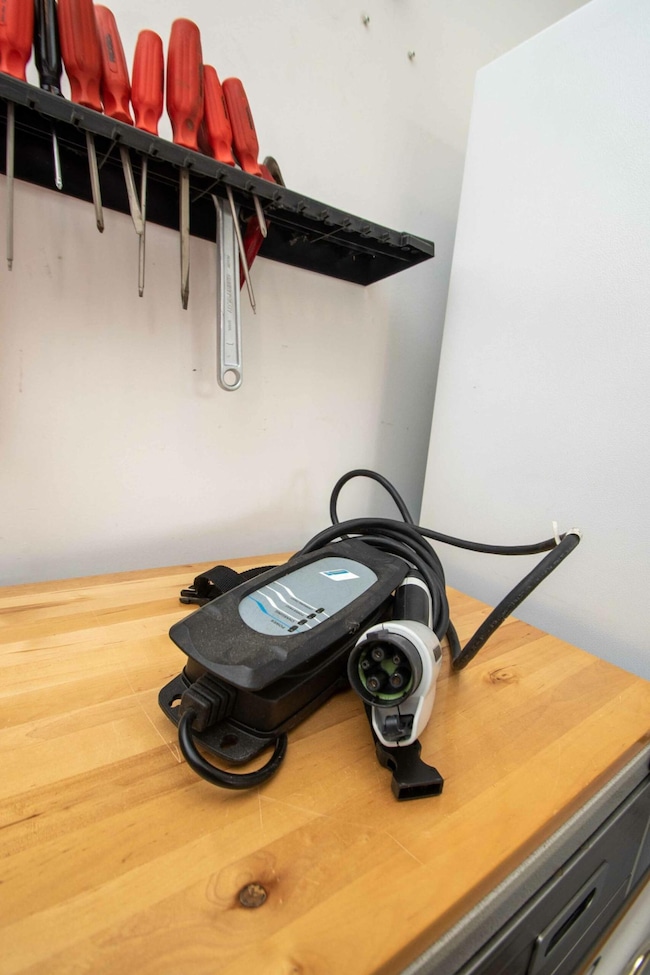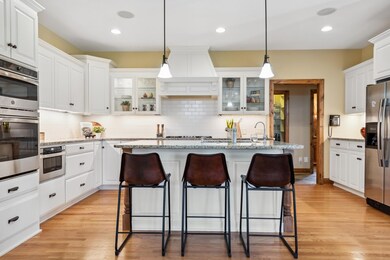
3770 Talero Curve Chaska, MN 55318
Highlights
- Dock Facilities
- Home fronts a pond
- Family Room with Fireplace
- Jonathan Elementary School Rated A-
- Deck
- Home Office
About This Home
As of May 2024OPEN HOUSE CANCELLED FOR 10/9/22. OFFER RECEIVED. Parade Worthy Villa! Dream Garage!
Welcome to Chevalle and the Private Street called Talero Curve. Cross over the Quaint Bridge and discover this Luxurious Detached Villa Built by Award winning J. Scotty Builders. Thoughtfully designed with AGE IN PLACE- UNIVERSAL features that include an ELEVATOR, heated flooring, etc. TRULY Easy Living! There's even an electric charger in the 3 car HEATED garage for your hybred car!!! Impressive quality and personality of this small TH assn. You'll enjoy Chevalle's Lake Access to Lake Bavaria, Walking paths and sweeping views of wetland and wildlife. Carefree living. Lawn/Snow care. Amazing interior finishes only found in $1M + homes. Close to Deer Run / Chaska Town Course/Hazeltine Golf Courses. Enjoy Carver Parks 3800 Acres of biking/walking trails along with peaceful Natural environment
Townhouse Details
Home Type
- Townhome
Est. Annual Taxes
- $8,458
Year Built
- Built in 2009
Lot Details
- 0.36 Acre Lot
- Lot Dimensions are 44x130x160x99x39
- Home fronts a pond
- Cul-De-Sac
HOA Fees
- $212 Monthly HOA Fees
Parking
- 3 Car Attached Garage
Home Design
- Pitched Roof
Interior Spaces
- 1-Story Property
- Central Vacuum
- Entrance Foyer
- Family Room with Fireplace
- 2 Fireplaces
- Living Room with Fireplace
- Dining Room
- Home Office
- Storage Room
Kitchen
- Walk-In Pantry
- Cooktop
- Microwave
- Dishwasher
- Disposal
Bedrooms and Bathrooms
- 3 Bedrooms
Laundry
- Dryer
- Washer
Finished Basement
- Walk-Out Basement
- Basement Fills Entire Space Under The House
- Sump Pump
- Drain
- Basement Storage
Eco-Friendly Details
- Air Exchanger
Outdoor Features
- Dock Facilities
- Deck
Utilities
- Forced Air Heating and Cooling System
- 200+ Amp Service
- Water Filtration System
Listing and Financial Details
- Assessor Parcel Number 301640030
Community Details
Overview
- Association fees include beach access, lawn care, professional mgmt
- Omega Association, Phone Number (763) 449-9110
- Chevalle 5Th Add Subdivision
Amenities
- Community Garden
Ownership History
Purchase Details
Home Financials for this Owner
Home Financials are based on the most recent Mortgage that was taken out on this home.Purchase Details
Home Financials for this Owner
Home Financials are based on the most recent Mortgage that was taken out on this home.Purchase Details
Purchase Details
Purchase Details
Similar Homes in Chaska, MN
Home Values in the Area
Average Home Value in this Area
Purchase History
| Date | Type | Sale Price | Title Company |
|---|---|---|---|
| Deed | $849,900 | Burnet Title | |
| Deed | $749,900 | Burnet Title | |
| Interfamily Deed Transfer | -- | None Available | |
| Warranty Deed | $689,445 | -- | |
| Warranty Deed | $135,000 | -- |
Property History
| Date | Event | Price | Change | Sq Ft Price |
|---|---|---|---|---|
| 07/21/2025 07/21/25 | For Sale | $890,000 | +4.7% | $268 / Sq Ft |
| 05/03/2024 05/03/24 | Sold | $849,900 | +0.1% | $256 / Sq Ft |
| 04/30/2024 04/30/24 | Pending | -- | -- | -- |
| 04/11/2024 04/11/24 | For Sale | $849,000 | 0.0% | $256 / Sq Ft |
| 04/11/2024 04/11/24 | Pending | -- | -- | -- |
| 04/10/2024 04/10/24 | For Sale | $849,000 | 0.0% | $256 / Sq Ft |
| 04/10/2024 04/10/24 | Off Market | $849,000 | -- | -- |
| 10/28/2022 10/28/22 | Sold | $749,900 | +0.1% | $226 / Sq Ft |
| 10/09/2022 10/09/22 | Pending | -- | -- | -- |
| 09/20/2022 09/20/22 | For Sale | $749,000 | -0.1% | $225 / Sq Ft |
| 09/16/2022 09/16/22 | Off Market | $749,900 | -- | -- |
| 09/10/2022 09/10/22 | For Sale | $749,000 | -- | $225 / Sq Ft |
Tax History Compared to Growth
Tax History
| Year | Tax Paid | Tax Assessment Tax Assessment Total Assessment is a certain percentage of the fair market value that is determined by local assessors to be the total taxable value of land and additions on the property. | Land | Improvement |
|---|---|---|---|---|
| 2025 | $10,344 | $788,700 | $102,400 | $686,300 |
| 2024 | $10,100 | $799,500 | $102,400 | $697,100 |
| 2023 | $9,862 | $799,500 | $102,400 | $697,100 |
| 2022 | $8,458 | $814,600 | $124,000 | $690,600 |
| 2021 | $8,174 | $645,700 | $104,800 | $540,900 |
| 2020 | $8,098 | $636,500 | $104,800 | $531,700 |
| 2019 | $7,418 | $567,700 | $99,800 | $467,900 |
| 2018 | $7,544 | $567,700 | $99,800 | $467,900 |
| 2017 | $8,016 | $570,400 | $127,800 | $442,600 |
| 2016 | $8,194 | $579,900 | $0 | $0 |
| 2015 | $6,584 | $572,700 | $0 | $0 |
| 2014 | $6,584 | $457,300 | $0 | $0 |
Agents Affiliated with this Home
-
Carolyn Olson

Seller's Agent in 2025
Carolyn Olson
Coldwell Banker Realty
(952) 270-5784
4 in this area
97 Total Sales
-
Nan Emmer

Seller's Agent in 2022
Nan Emmer
Coldwell Banker Burnet
(612) 702-2020
7 in this area
44 Total Sales
Map
Source: NorthstarMLS
MLS Number: 6259191
APN: 30.1640030
- 3710 Talero Curve
- 3836 Pascolo Bend
- 770 Gannon Way
- 8500 Hillpointe Ln
- 8820 Pointe Vista Dr
- 1904 Spruce Ct
- 1165 Symphony Ln
- 8108 Savanna Valley Way
- 1706 Alphon Dr
- 1595 Fox Hunt Way
- 8740 Deer Run Dr
- 8871 Deer Run Dr
- 3209 Symphony Ct
- 4634 Obsidian Way
- 4648 Obsidian Way
- 4637 Obsidian Way
- 4623 Obsidian Way
- 4662 Obsidian Way
- 4427 Obsidian Way
- 7945 Jade Ln
