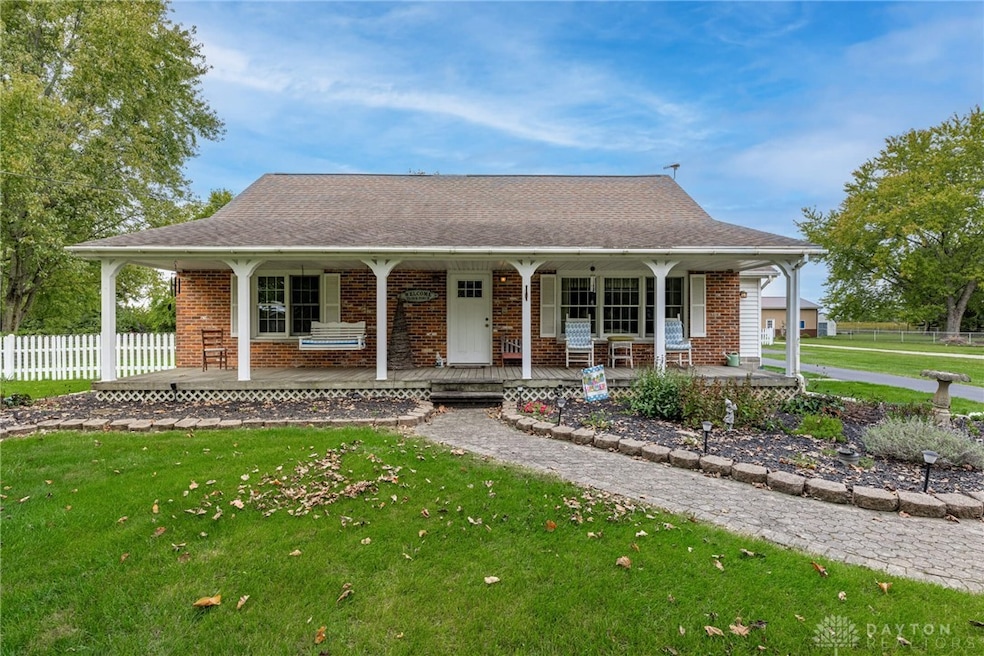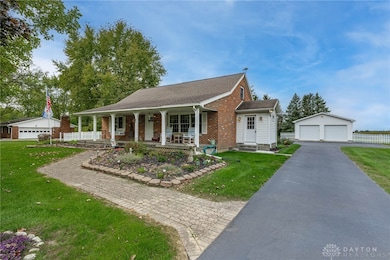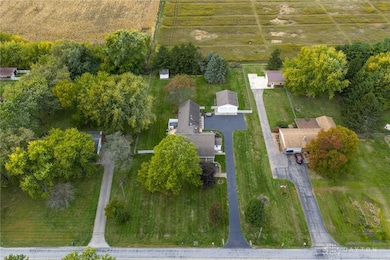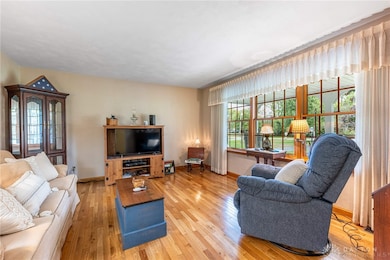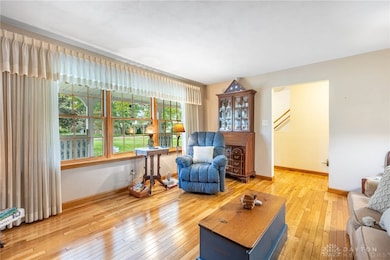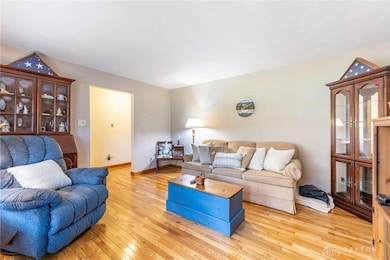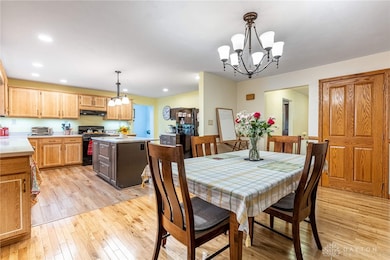3771 Spence Rd New Carlisle, OH 45344
Estimated payment $2,335/month
Highlights
- 1 Fireplace
- 4 Car Garage
- Forced Air Heating and Cooling System
- No HOA
- Bathroom on Main Level
About This Home
Charming Cape Cod in the Northwestern Local School District situated on just under an acre with peaceful cornfield views. This 4-bedroom, 2-bath home (possible 5th bedroom) features a renovated kitchen completed in 2022, along with a dining room, family room, and living room for plenty of space to gather and entertain. The main level offers 2 bedrooms and a full bath, while the upstairs includes 2 additional bedrooms, a full bath, and a cedar walk-in storage closet. Real hardwood floors and oak trim throughout highlight the home's classic character. A full unfinished basement provides excellent potential for future living space. The attached garage with loft attic and detached garage with 8-foot doors add abundant storage and workspace. This property combines modern updates, timeless charm, and room to grow all in a peaceful country setting.
Home Details
Home Type
- Single Family
Year Built
- 1968
Lot Details
- 0.99 Acre Lot
Parking
- 4 Car Garage
Home Design
- Brick Exterior Construction
Interior Spaces
- 2,139 Sq Ft Home
- 1.5-Story Property
- 1 Fireplace
- Vinyl Clad Windows
- Unfinished Basement
- Basement Fills Entire Space Under The House
Kitchen
- Range
- Dishwasher
- Disposal
Bedrooms and Bathrooms
- 4 Bedrooms
- Bathroom on Main Level
- 2 Full Bathrooms
Utilities
- Forced Air Heating and Cooling System
- Heating System Uses Natural Gas
Community Details
- No Home Owners Association
- Mrs Subdivision
Listing and Financial Details
- Assessor Parcel Number 2500100008000024
Map
Home Values in the Area
Average Home Value in this Area
Tax History
| Year | Tax Paid | Tax Assessment Tax Assessment Total Assessment is a certain percentage of the fair market value that is determined by local assessors to be the total taxable value of land and additions on the property. | Land | Improvement |
|---|---|---|---|---|
| 2024 | -- | $82,160 | $13,140 | $69,020 |
| 2023 | $4,001 | $82,160 | $13,140 | $69,020 |
| 2022 | $1,531 | $82,160 | $13,140 | $69,020 |
| 2021 | $2,851 | $61,120 | $9,590 | $51,530 |
| 2020 | $2,825 | $61,120 | $9,590 | $51,530 |
| 2019 | $2,852 | $61,120 | $9,590 | $51,530 |
| 2018 | $2,713 | $58,250 | $8,720 | $49,530 |
| 2017 | $2,714 | $58,251 | $8,719 | $49,532 |
| 2016 | $2,661 | $58,251 | $8,719 | $49,532 |
| 2015 | $1,606 | $55,311 | $8,719 | $46,592 |
| 2014 | $1,020 | $55,311 | $8,719 | $46,592 |
| 2013 | $1,406 | $55,311 | $8,719 | $46,592 |
Property History
| Date | Event | Price | List to Sale | Price per Sq Ft |
|---|---|---|---|---|
| 10/17/2025 10/17/25 | For Sale | $379,000 | -- | $177 / Sq Ft |
Purchase History
| Date | Type | Sale Price | Title Company |
|---|---|---|---|
| Interfamily Deed Transfer | -- | Attorney |
Source: Dayton REALTORS®
MLS Number: 945988
APN: 25-00100-00800-0024
- 287 Hampton Trail
- 268 Hampton Trail
- 3390 Spence Rd
- 81 W Clark St
- 7585 Wrenview Dr
- 6580 Shaler Dr
- 3172 Folk Ream Rd
- 00 Folk Ream Rd
- 1 Folk Ream Rd
- 3961 Shrine Rd
- 7475 Detrick Jordan Pike
- 6258 Zachary Ave
- 2430 Myers Rd
- 5889 Troy Rd
- 3430 Michael Dr
- 3410 Michael Dr
- 3000-3002 Shrine Rd
- 6568 Dialton Rd
- 6439 Greenridge Ave
- 11000 Marquart Rd
- 905 Brubaker Dr
- 204 Brubaker Dr
- 1540 Faux Satin Dr
- 2125 S Tecumseh Rd
- 1130 Wendall Ave
- 2310 N Limestone St
- 816 W Liberty St
- 1129.5 Garfield Ave
- 2359 S Dayton Lakeview Rd
- 44 W High St Unit B
- 715 Villa Rd
- 700 E McCreight Ave
- 80 Twin Lakes Dr
- 913 S Limestone St
- 909 S Limestone St
- 314 Selma Rd Unit 1/2
- 314 Selma Rd
- 312 Selma Rd
- 312 Selma Rd Unit 1/2
