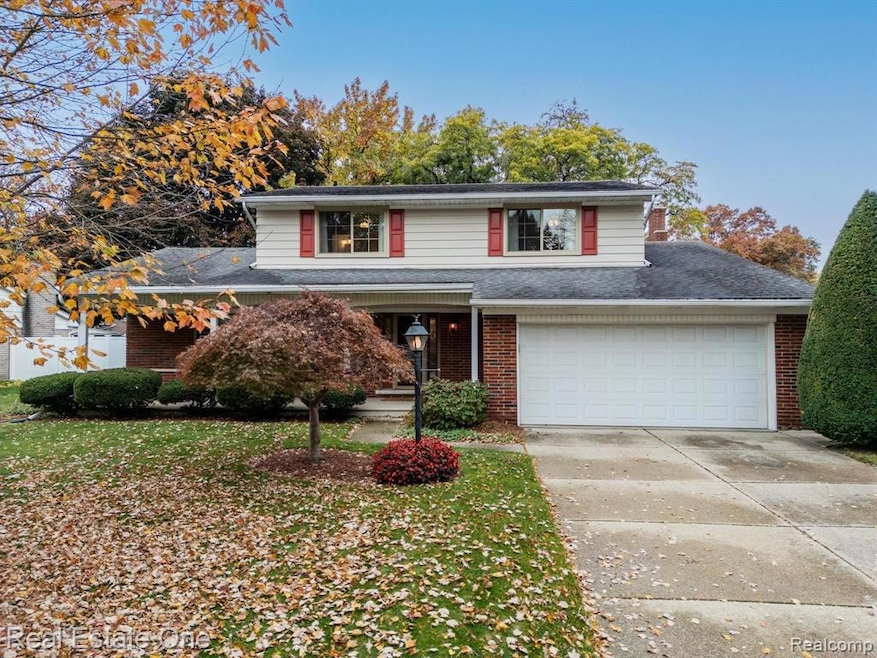
37711 Devoe St Clinton Township, MI 48036
Highlights
- Colonial Architecture
- No HOA
- 2 Car Attached Garage
- Ground Level Unit
- Double Oven
- Patio
About This Home
As of February 2025Welcome to this well maintained large 2248sf. 4-bedroom, 3 full bathroom home in the highly sought-after Rivercrest Manor Subdivision. This colonial offers an exquisite blend of classic charm and contemporary features. Wow, this one has Pella Windows! - Nestled in a serene neighborhood, this property boasts a park-like backyard perfect for relaxation and entertainment. Located within the award-winning L'Anse Creuse School District, this home is perfect for a growing family. The first floor boasts hardwood floors in the kitchen with a beautiful, updated kitchen featuring Cherry Cabinets, Granite Countertops, Stainless-Steel Appliances with Double Oven and a Walk-In Pantry. Please note this one has a First Floor Laundry Room. Cozy up in front of the fireplace during the cold winter months that has a wood burning stove. Step outside to a concrete patio, shed and wood storage shed. The shed is great for keeping outdoor equipment, freeing up space in your garage. Whole house attic fan cools house nicely and saves on using the a/c. Ceiling fans in the bedrooms. Reverse Osmosis system for drinking water. Ideally located, this home is less than 10 minutes from Metro Beach and a Golf Course, and less than 5 minutes from I-94, providing easy access to all your needs. Don't miss the chance to make this ideal family home yours!
Last Agent to Sell the Property
Real Estate One-Clinton Twp License #6501247769 Listed on: 12/26/2024

Home Details
Home Type
- Single Family
Est. Annual Taxes
Year Built
- Built in 1966
Lot Details
- 0.25 Acre Lot
- Lot Dimensions are 80.00 x 137.00
- Back Yard Fenced
Parking
- 2 Car Attached Garage
Home Design
- Colonial Architecture
- Brick Exterior Construction
- Slab Foundation
- Poured Concrete
- Asphalt Roof
- Vinyl Construction Material
Interior Spaces
- 2,248 Sq Ft Home
- 2-Story Property
- Family Room with Fireplace
- Finished Basement
- Crawl Space
- Dryer
Kitchen
- Double Oven
- Free-Standing Gas Range
- Microwave
- Dishwasher
- Disposal
Bedrooms and Bathrooms
- 4 Bedrooms
- 3 Full Bathrooms
Outdoor Features
- Patio
- Shed
Location
- Ground Level Unit
Utilities
- Forced Air Heating and Cooling System
- Heating System Uses Natural Gas
- Natural Gas Water Heater
Listing and Financial Details
- Assessor Parcel Number 1123452019
- $5,000 Seller Concession
Community Details
Overview
- No Home Owners Association
- Rivercrest Manor # 02 Subdivision
Amenities
- Laundry Facilities
Ownership History
Purchase Details
Home Financials for this Owner
Home Financials are based on the most recent Mortgage that was taken out on this home.Similar Homes in the area
Home Values in the Area
Average Home Value in this Area
Purchase History
| Date | Type | Sale Price | Title Company |
|---|---|---|---|
| Warranty Deed | $344,000 | Capital Title |
Mortgage History
| Date | Status | Loan Amount | Loan Type |
|---|---|---|---|
| Open | $309,600 | New Conventional | |
| Previous Owner | $68,340 | Future Advance Clause Open End Mortgage | |
| Previous Owner | $61,550 | New Conventional | |
| Previous Owner | $80,000 | Credit Line Revolving | |
| Previous Owner | $123,900 | Unknown |
Property History
| Date | Event | Price | Change | Sq Ft Price |
|---|---|---|---|---|
| 02/11/2025 02/11/25 | Sold | $344,000 | -3.1% | $153 / Sq Ft |
| 01/23/2025 01/23/25 | Pending | -- | -- | -- |
| 12/26/2024 12/26/24 | For Sale | $355,000 | -- | $158 / Sq Ft |
Tax History Compared to Growth
Tax History
| Year | Tax Paid | Tax Assessment Tax Assessment Total Assessment is a certain percentage of the fair market value that is determined by local assessors to be the total taxable value of land and additions on the property. | Land | Improvement |
|---|---|---|---|---|
| 2024 | $2,393 | $158,400 | $0 | $0 |
| 2023 | $2,270 | $128,800 | $0 | $0 |
| 2022 | $3,743 | $113,300 | $0 | $0 |
| 2021 | $3,641 | $102,500 | $0 | $0 |
| 2020 | $2,084 | $102,800 | $0 | $0 |
| 2019 | $3,386 | $101,200 | $0 | $0 |
| 2018 | $3,341 | $95,600 | $0 | $0 |
| 2017 | $3,312 | $92,500 | $20,000 | $72,500 |
| 2016 | $3,292 | $92,500 | $0 | $0 |
| 2015 | -- | $87,500 | $0 | $0 |
| 2014 | -- | $83,700 | $0 | $0 |
| 2011 | -- | $81,300 | $15,000 | $66,300 |
Agents Affiliated with this Home
-
Brian Krause

Seller's Agent in 2025
Brian Krause
Real Estate One
(586) 292-2900
10 in this area
96 Total Sales
-
Lakena Armstrong
L
Buyer's Agent in 2025
Lakena Armstrong
Real Estate One
(313) 727-2028
1 in this area
2 Total Sales
Map
Source: Realcomp
MLS Number: 20240093920
APN: 16-11-23-452-019
- 37457 Stonegate Cir Unit 52
- 37327 Stonegate Cir Unit 4
- 37374 Stonegate Cir Unit 67
- 0 Harper Ave Unit 20240019629
- 36755 Barr St
- 22674 Ulrich St
- 36731 Kimberly St
- 23728 Neil St
- 38615 Meadowdale St
- 23415 Thornton St
- 1470 Wellesley Dr
- 23679 Demley Dr
- 37477 Union Lake Rd
- 1449 Westlawn St
- 530 Clinton River Dr
- 22574 Katzman St
- 1114 Burlington Dr
- 23528 King Dr
- 36725 Union Lake Rd
- 260 Riverside Dr
