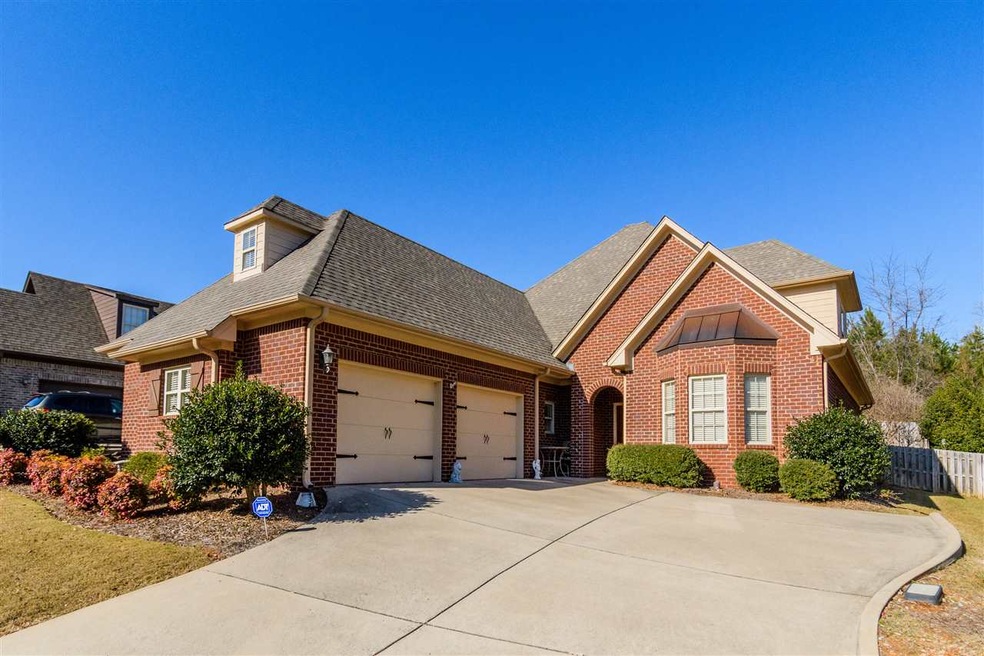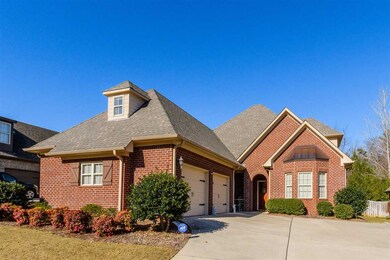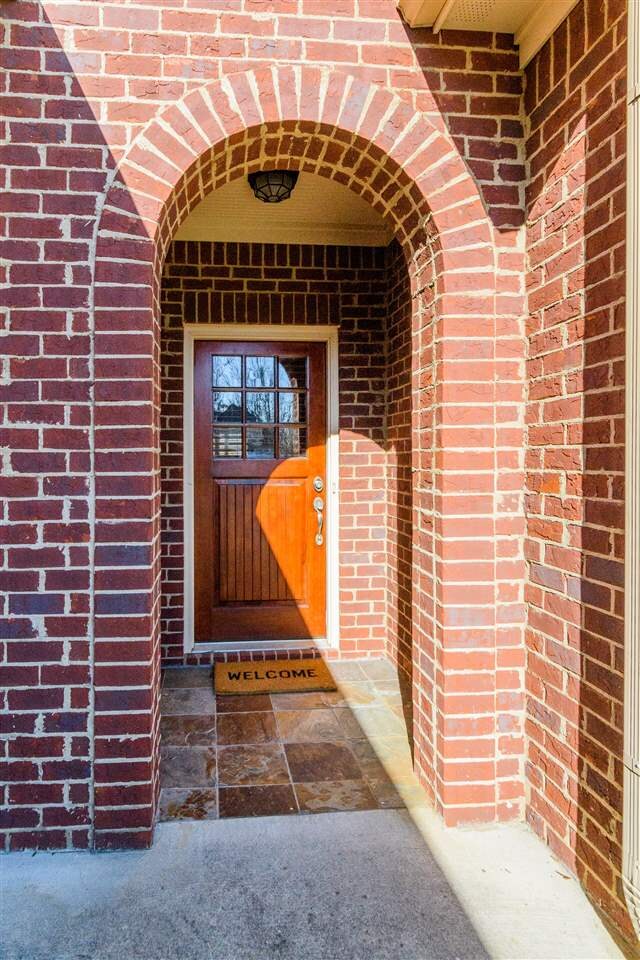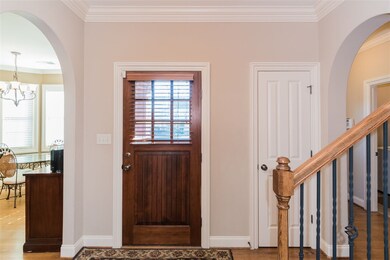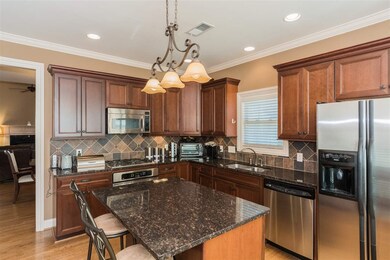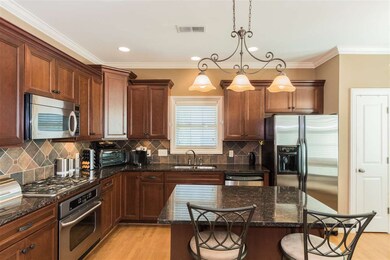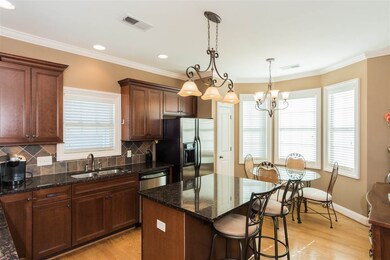
3772 Bainbridge Trace Dr Birmingham, AL 35210
Highlights
- Golf Course Community
- Cathedral Ceiling
- Main Floor Primary Bedroom
- Shades Valley High School Rated A-
- Wood Flooring
- Hydromassage or Jetted Bathtub
About This Home
As of December 2020From the moment you walk into this 4 Bedroom, 3 Bath brick beauty, you will appreciate the many amenities in this well thought out floor plan. Located in the wonderful neighborhood of Bainbridge Trace on a quiet cul de sac, this home features 2 bedrooms on the main level and 2 bedrooms on the upper level. The eat-in kitchen has lovely island, granite countertops, built in appliances, under counter lighting & backsplash. The dining room is open to a spacious great room with hardwoods, vaulted ceilings & gas fireplace. The master bedroom is located on the main level at the back of the home and the master bath features double sinks, jetted tub, separate tile shower & walk-in closet. Upstairs you will find 2 spacious bedrooms with walk in closets and bath. You will be amazed at the amount of storage space available in this HUGE walk in attic. A covered patio with ceiling fan, private backyard and oversized 2 car garage make this one to call HOME.
Last Agent to Sell the Property
Kay Smith
RealtySouth-MB-Crestline Listed on: 12/15/2017

Home Details
Home Type
- Single Family
Est. Annual Taxes
- $1,630
Year Built
- 2007
Lot Details
- Fenced Yard
- Interior Lot
- Sprinkler System
- Few Trees
HOA Fees
- $21 Monthly HOA Fees
Parking
- 2 Car Garage
- Garage on Main Level
- Side Facing Garage
Home Design
- Slab Foundation
- Vinyl Siding
Interior Spaces
- 1.5-Story Property
- Crown Molding
- Smooth Ceilings
- Cathedral Ceiling
- Ceiling Fan
- Recessed Lighting
- Ventless Fireplace
- Fireplace Features Blower Fan
- Gas Fireplace
- Double Pane Windows
- Window Treatments
- Great Room with Fireplace
- Dining Room
- Attic
Kitchen
- Electric Oven
- Gas Cooktop
- Built-In Microwave
- Dishwasher
- Stainless Steel Appliances
- Kitchen Island
- Solid Surface Countertops
- Disposal
Flooring
- Wood
- Carpet
- Tile
Bedrooms and Bathrooms
- 4 Bedrooms
- Primary Bedroom on Main
- Walk-In Closet
- 3 Full Bathrooms
- Hydromassage or Jetted Bathtub
- Bathtub and Shower Combination in Primary Bathroom
- Separate Shower
- Linen Closet In Bathroom
Laundry
- Laundry Room
- Laundry on main level
- Washer and Electric Dryer Hookup
Outdoor Features
- Covered patio or porch
Utilities
- Multiple cooling system units
- Forced Air Heating and Cooling System
- Multiple Heating Units
- Heating System Uses Gas
- Underground Utilities
- Gas Water Heater
Listing and Financial Details
- Tax Lot 20
- Assessor Parcel Number 24-00-30-1-008-017.024
Community Details
Recreation
- Golf Course Community
Ownership History
Purchase Details
Home Financials for this Owner
Home Financials are based on the most recent Mortgage that was taken out on this home.Purchase Details
Home Financials for this Owner
Home Financials are based on the most recent Mortgage that was taken out on this home.Purchase Details
Home Financials for this Owner
Home Financials are based on the most recent Mortgage that was taken out on this home.Purchase Details
Home Financials for this Owner
Home Financials are based on the most recent Mortgage that was taken out on this home.Similar Homes in the area
Home Values in the Area
Average Home Value in this Area
Purchase History
| Date | Type | Sale Price | Title Company |
|---|---|---|---|
| Warranty Deed | $378,900 | -- | |
| Warranty Deed | $325,000 | -- | |
| Survivorship Deed | $344,900 | None Available | |
| Warranty Deed | $63,500 | None Available |
Mortgage History
| Date | Status | Loan Amount | Loan Type |
|---|---|---|---|
| Open | $70,000 | Commercial | |
| Previous Owner | $308,750 | New Conventional | |
| Previous Owner | $180,000 | New Conventional | |
| Previous Owner | $175,000 | Purchase Money Mortgage | |
| Previous Owner | $277,125 | Purchase Money Mortgage |
Property History
| Date | Event | Price | Change | Sq Ft Price |
|---|---|---|---|---|
| 12/18/2020 12/18/20 | Sold | $380,000 | 0.0% | $141 / Sq Ft |
| 12/04/2020 12/04/20 | For Sale | $379,900 | +16.9% | $141 / Sq Ft |
| 01/31/2018 01/31/18 | Sold | $325,000 | -1.5% | $121 / Sq Ft |
| 12/15/2017 12/15/17 | For Sale | $329,900 | -- | $123 / Sq Ft |
Tax History Compared to Growth
Tax History
| Year | Tax Paid | Tax Assessment Tax Assessment Total Assessment is a certain percentage of the fair market value that is determined by local assessors to be the total taxable value of land and additions on the property. | Land | Improvement |
|---|---|---|---|---|
| 2024 | $2,288 | $41,260 | -- | -- |
| 2022 | $2,040 | $41,250 | $9,000 | $32,250 |
| 2021 | $2,007 | $36,390 | $9,000 | $27,390 |
| 2020 | $1,837 | $33,400 | $9,000 | $24,400 |
| 2019 | $1,759 | $32,020 | $0 | $0 |
| 2018 | $1,728 | $31,460 | $0 | $0 |
| 2017 | $1,629 | $29,720 | $0 | $0 |
| 2016 | $1,579 | $28,840 | $0 | $0 |
| 2015 | $1,579 | $28,400 | $0 | $0 |
| 2014 | $1,597 | $28,000 | $0 | $0 |
| 2013 | $1,597 | $28,000 | $0 | $0 |
Agents Affiliated with this Home
-
Matthew Calhoun

Seller's Agent in 2020
Matthew Calhoun
RealtySouth
(205) 222-5874
71 in this area
295 Total Sales
-
Sandy Reeves

Seller Co-Listing Agent in 2020
Sandy Reeves
RealtySouth
(205) 365-3298
71 in this area
269 Total Sales
-
Jim Bloodworth

Buyer's Agent in 2020
Jim Bloodworth
Canterbury Realty Group, LLC
(205) 305-6330
3 in this area
7 Total Sales
-
K
Seller's Agent in 2018
Kay Smith
RealtySouth
-
S
Buyer Co-Listing Agent in 2018
Summer Wilemon
Hagemore Realty Group
Map
Source: Greater Alabama MLS
MLS Number: 802531
APN: 24-00-30-1-008-017.024
- 5746 Belmont Place
- 3792 Villa Dr
- 1233 Mill Ln
- 1236 Grants Mill Rd Unit 14 & 15
- 379 Barrington Ct
- 936 Pineview Rd
- 5620 Alexandria Dr Unit 1
- 4437 Vicksburg Dr Unit 12
- 3858 Grants Ln
- 5455 Vicksburg Cir Unit 38
- 1221 Grants Way
- 1268 Shades Terrace
- 5131 Janet Ln
- 925 Old Grants Mill Rd
- 5127 Janet Ln
- 5123 Janet Ln
- 5119 Janet Ln
- 5126 Janet Ln
- 5116 Janet Ln
- 3930 Crest Landing
