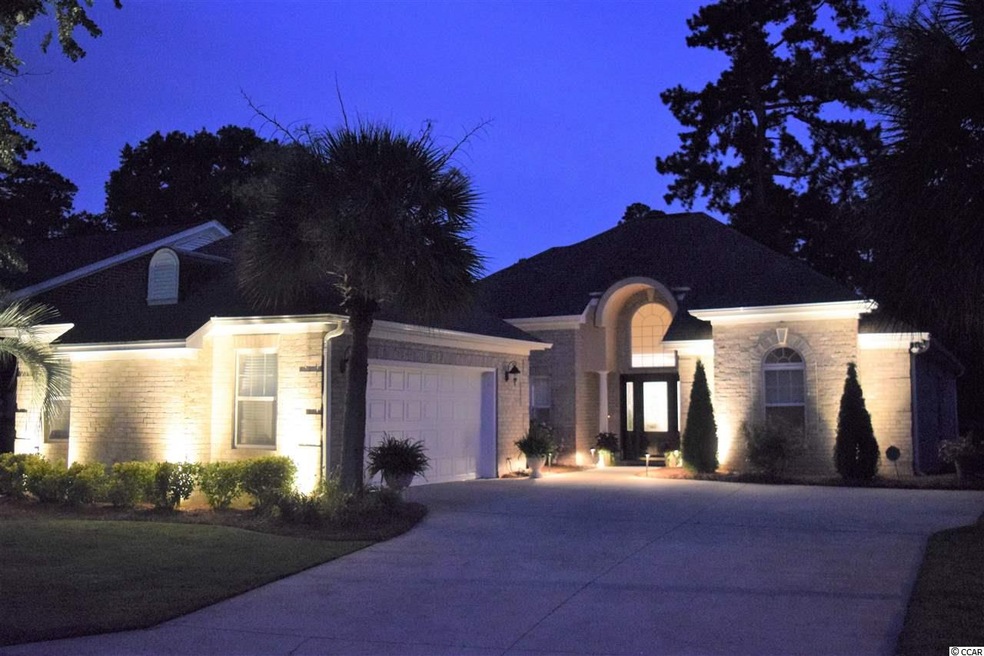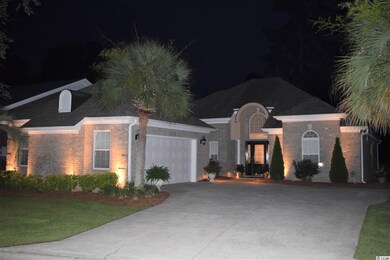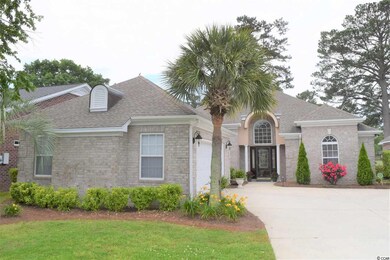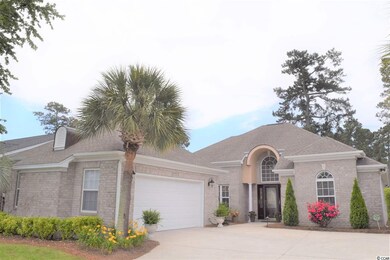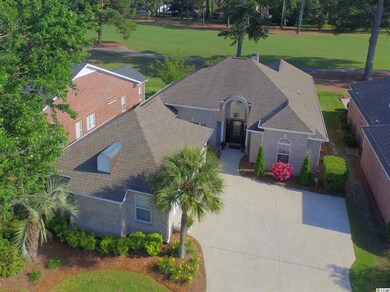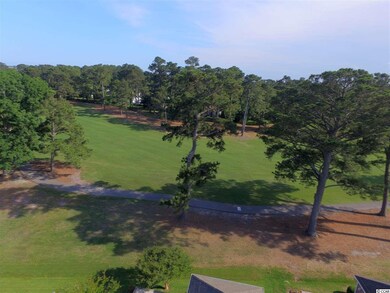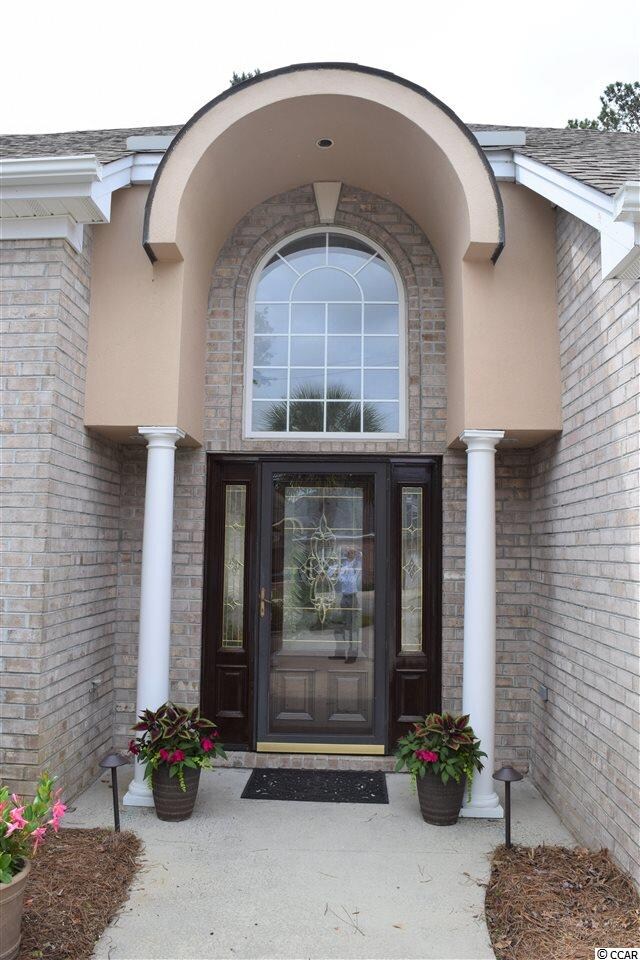
3772 Bentley Ct Myrtle Beach, SC 29577
Myrtlewood NeighborhoodHighlights
- On Golf Course
- Solid Surface Countertops
- Formal Dining Room
- Ranch Style House
- Breakfast Area or Nook
- Cul-De-Sac
About This Home
As of June 2023Excellent value with lots of updates. The white sandy shores of the Atlantic and Broadway at the Beach are just a short golf cart ride away from this gorgeous, updated, all brick golf course home with with lots of natural light. Beautiful kitchen with granite counters and a convenient prep island, large family room with a fireplace and golf course views and a formal dining room. Your big master bedroom has a tray ceiling, a huge walk-in closet and awesome golf course views. The ensuite master bath was updated in 2019. For your comfort it features a tile shower, tile floor, granite vanity with double sinks, soaking tub and private water closet. Off the kitchen is a separate well laid out laundry room and a mud room with built in desk and shelving which makes this space ideal for crafts. The back patio overlooking the golf course is spacious and is perfect for entertaining and critiquing the golfers. The garage is extra large, has storage cabinets, work bench, laundry sink and is side entry. Your second and third bedrooms are also perfectly sized and very attractive. The new high efficiency HVAC system was recently installed and is still under warranty, the roof was replaced within the last 5 years, most of the kitchen appliances were newly installed about 3 years ago. This home has been meticulously maintained and is in a small community centrally located in upscale Plantation Point on the prestigious Myrtlewood Golf Course near Myrtle Beach schools, beaches, dining, and attractions!!
Last Agent to Sell the Property
RE/MAX Southern Shores License #12797 Listed on: 05/03/2019
Home Details
Home Type
- Single Family
Est. Annual Taxes
- $6,791
Year Built
- Built in 1997
Lot Details
- 6,970 Sq Ft Lot
- On Golf Course
- Cul-De-Sac
- Rectangular Lot
HOA Fees
- $38 Monthly HOA Fees
Parking
- 2 Car Attached Garage
- Side Facing Garage
- Garage Door Opener
Home Design
- Ranch Style House
- Slab Foundation
- Four Sided Brick Exterior Elevation
- Tile
Interior Spaces
- 2,071 Sq Ft Home
- Tray Ceiling
- Entrance Foyer
- Family Room with Fireplace
- Formal Dining Room
- Pull Down Stairs to Attic
- Fire and Smoke Detector
Kitchen
- Breakfast Area or Nook
- Range
- Microwave
- Dishwasher
- Kitchen Island
- Solid Surface Countertops
- Disposal
Flooring
- Carpet
- Vinyl
Bedrooms and Bathrooms
- 3 Bedrooms
- Linen Closet
- Walk-In Closet
- Bathroom on Main Level
- 2 Full Bathrooms
- Dual Vanity Sinks in Primary Bathroom
- Shower Only
- Garden Bath
Laundry
- Laundry Room
- Washer and Dryer Hookup
Schools
- Myrtle Beach Elementary School
- Myrtle Beach Middle School
- Myrtle Beach High School
Utilities
- Central Heating and Cooling System
- Underground Utilities
- Water Heater
- Phone Available
- Cable TV Available
Additional Features
- Patio
- Outside City Limits
Community Details
Overview
- Association fees include common maint/repair
- The community has rules related to allowable golf cart usage in the community
Recreation
- Golf Course Community
Ownership History
Purchase Details
Home Financials for this Owner
Home Financials are based on the most recent Mortgage that was taken out on this home.Purchase Details
Home Financials for this Owner
Home Financials are based on the most recent Mortgage that was taken out on this home.Purchase Details
Purchase Details
Purchase Details
Purchase Details
Purchase Details
Home Financials for this Owner
Home Financials are based on the most recent Mortgage that was taken out on this home.Similar Homes in Myrtle Beach, SC
Home Values in the Area
Average Home Value in this Area
Purchase History
| Date | Type | Sale Price | Title Company |
|---|---|---|---|
| Warranty Deed | $558,000 | -- | |
| Warranty Deed | $315,000 | -- | |
| Interfamily Deed Transfer | -- | -- | |
| Warranty Deed | $270,000 | -- | |
| Interfamily Deed Transfer | -- | -- | |
| Interfamily Deed Transfer | -- | -- | |
| Deed | $260,000 | -- |
Mortgage History
| Date | Status | Loan Amount | Loan Type |
|---|---|---|---|
| Previous Owner | $1,200,000 | Unknown | |
| Previous Owner | $234,000 | Purchase Money Mortgage |
Property History
| Date | Event | Price | Change | Sq Ft Price |
|---|---|---|---|---|
| 06/09/2023 06/09/23 | Sold | $558,000 | -3.0% | $269 / Sq Ft |
| 04/08/2023 04/08/23 | For Sale | $575,000 | +82.5% | $278 / Sq Ft |
| 08/05/2019 08/05/19 | Sold | $315,000 | -4.5% | $152 / Sq Ft |
| 06/24/2019 06/24/19 | Price Changed | $329,800 | 0.0% | $159 / Sq Ft |
| 06/19/2019 06/19/19 | Price Changed | $329,875 | 0.0% | $159 / Sq Ft |
| 06/13/2019 06/13/19 | Price Changed | $329,900 | -1.5% | $159 / Sq Ft |
| 05/20/2019 05/20/19 | Price Changed | $334,900 | -1.5% | $162 / Sq Ft |
| 05/03/2019 05/03/19 | For Sale | $339,900 | -- | $164 / Sq Ft |
Tax History Compared to Growth
Tax History
| Year | Tax Paid | Tax Assessment Tax Assessment Total Assessment is a certain percentage of the fair market value that is determined by local assessors to be the total taxable value of land and additions on the property. | Land | Improvement |
|---|---|---|---|---|
| 2024 | $6,791 | $12,329 | $3,981 | $8,348 |
| 2023 | $6,791 | $12,329 | $3,981 | $8,348 |
| 2021 | $1,067 | $12,329 | $3,981 | $8,348 |
| 2020 | $943 | $12,329 | $3,981 | $8,348 |
| 2019 | $825 | $10,965 | $2,981 | $7,984 |
| 2018 | $0 | $11,596 | $2,808 | $8,788 |
| 2017 | $0 | $11,596 | $2,808 | $8,788 |
| 2016 | $0 | $11,596 | $2,808 | $8,788 |
| 2015 | -- | $11,597 | $2,809 | $8,788 |
| 2014 | $820 | $11,597 | $2,809 | $8,788 |
Agents Affiliated with this Home
-
Eddie Hinkle

Seller's Agent in 2023
Eddie Hinkle
Realty ONE Group DocksideSouth
(301) 613-4268
1 in this area
45 Total Sales
-
Lori Harper

Seller's Agent in 2019
Lori Harper
RE/MAX
(843) 997-7299
6 in this area
114 Total Sales
-
Ashley Harper

Seller Co-Listing Agent in 2019
Ashley Harper
RE/MAX
7 in this area
82 Total Sales
-
Jason Green

Buyer's Agent in 2019
Jason Green
GRANDE DUNES PROPERTIES
(843) 446-7195
2 in this area
111 Total Sales
Map
Source: Coastal Carolinas Association of REALTORS®
MLS Number: 1910012
APN: 42016020050
- 3814 Palmetto Dr
- 1880 Plantation Dr
- 1721 Arundel Rd
- 3754 Annandale Dr
- 3837 Myrtle Pointe Dr Unit 3837
- 3774 Annandale Dr
- 1551 Victoria Ln
- 3833 Myrtle Pointe Dr Unit 18 Bu 3
- 3763 Annandale Dr
- 4066 Fairway Lakes Dr Unit 4066
- 3831 Masters Ct Unit 137
- 3015 Old Bryan Dr Unit 4-8
- 3015 Old Bryan Dr Unit 13-1
- 3015 Old Bryan Dr Unit 17-2
- 3015 Old Bryan Dr Unit 10-7
- 3015 Old Bryan Dr Unit 9-7 Shorewood
- 3015 Old Bryan Dr Unit 6-5
- 4000 Fairway Lakes Dr Unit 4000
- 4018 Fairway Lakes Dr Unit 8B
- 4006 Fairway Lakes Dr
