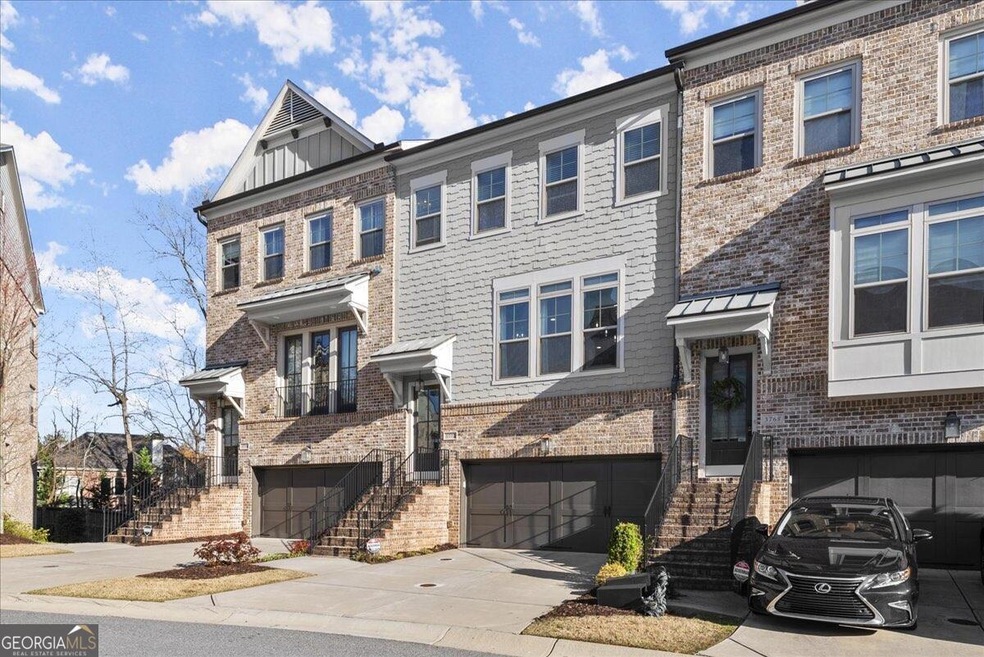You won't want to miss this show stopping 4 bedroom, 4.5 bath townhome filled with luxury finishes in Smyrna! There are custom upgrades on all four levels of this impeccably designed home. Upon entry, you are greeted by a true chef's kitchen with custom vent hood, leathered granite counter tops, subway tile backsplash, stainless appliances, built in microwave, gas stove top, island with seating, and eat in kitchen area. The kitchen flows seamlessly into the dining room with butler's pantry with the same leathered granite as the kitchen. Updated luxury light fixtures throughout the home! As you enter the living room, you can't miss the built in wine fridge and bar area. Dining and living rooms both have designer accent walls that highlight the space. Enjoy cozy evenings by the fireplace. Off the living room is a half bath for guests, a bonus area for office, additional seating, or reading nook and a balcony, perfect for al fresco dining. Upstairs, you'll find a secondary bedroom with its own bathroom and the spacious master suite. The oversized master has a sitting area, a private balcony, and a stunning master bathroom. The master bathroom has been completely renovated with a soaking tub, waterfall shower with frameless glass surround, and walk-in closet with custom shelving. On the lower level, there is another large bedroom and bathroom, private balcony, and garage. The newly renovated basement on the ground level has everything you could want in an in law or teen suite, guest room, or entertaining area. Large main living space, full kitchen with fridge and electric stove top, a full bathroom, and bedroom. This level also has a private terrace that leads out to the fenced in backyard. Beautifully stained wood floors on main and lower levels. Thick plush carpet in the bedrooms and LVP protects your floors in the basement. Don't let the craftsman exterior fool you, this townhome is as luxe as it gets! Close to $200k in upgrades! Elevator shaft in the home is ready for an elevator if it suits you. This townhome is situated right between Smyrna and Vinings, with instant interstate access, minutes to the Battery and downtown Smyrna.

