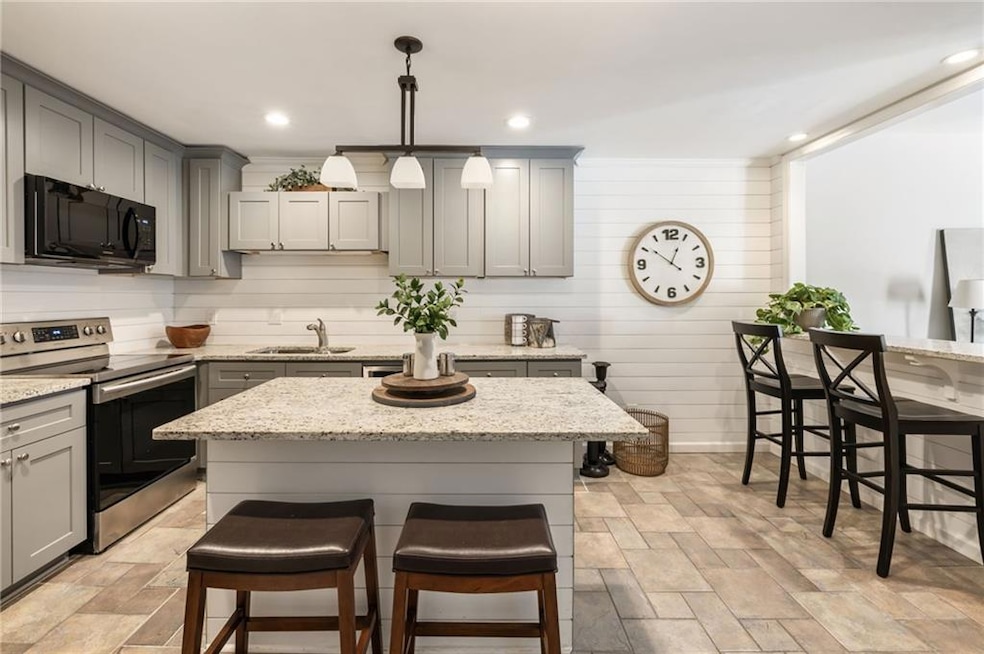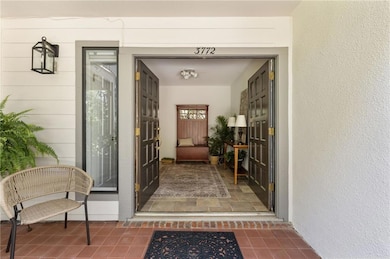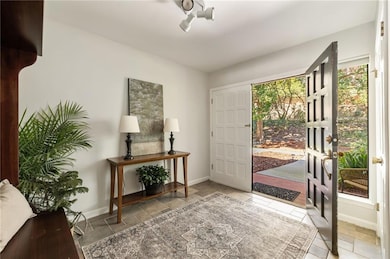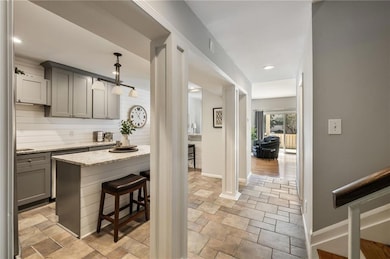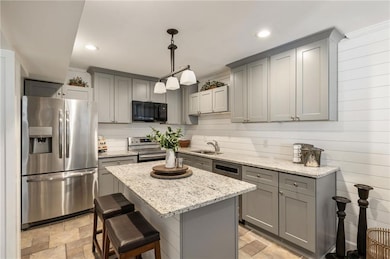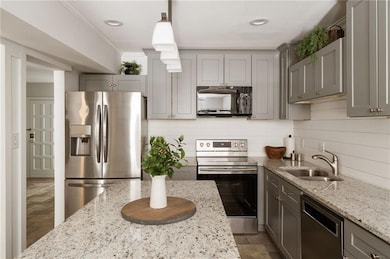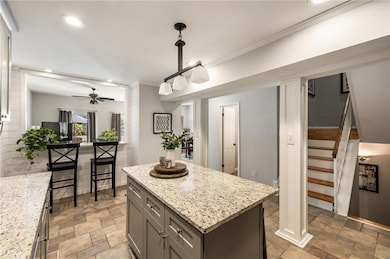3772 Paces Ferry West SE Atlanta, GA 30339
Estimated payment $2,878/month
Highlights
- No Units Above
- View of Trees or Woods
- Fireplace in Primary Bedroom
- Teasley Elementary School Rated A
- Green Roof
- Deck
About This Home
This newly updated bright and spacious home is located in a quiet community just .5 miles from the heart of Vinings. A private covered porch opens into a practical and open living area. The newly renovated kitchen has plentiful cabinet space and an eat-in bar. Overlooks a large living room with oak floors, a double sided brick fireplace, and a newly installed recessed wet bar with additional cabinet storage and a hidden beverage cooler. Sliding doors open to an oversized deck, creating great spaces for indoor/outdoor living and entertaining. Additional large private room on main offers flex use options, e.g., a dining room, quiet office, or 4th bedroom conversion. Upper level includes primary suite with private bath, walk in closet, and an oversized bedroom/sitting room with double sided fireplace, vaulted 9'-13' beam and board ceilings, and glass doors onto a private deck. Two spacious secondary bedrooms, one including glass doors to a third private deck (for a total of 300+ sf of deck space). All new interior paint. Two car garage w/ built in storage shelves. Near large scenic community pond. Quick, easy access to downtown Vinings, 285, shopping and restaurants. A unique find tucked away in a great location.
Townhouse Details
Home Type
- Townhome
Est. Annual Taxes
- $732
Year Built
- Built in 1975
Lot Details
- 10,097 Sq Ft Lot
- No Units Above
- No Units Located Below
- Two or More Common Walls
- Front Yard Sprinklers
HOA Fees
- $440 Monthly HOA Fees
Parking
- 2 Car Attached Garage
- Rear-Facing Garage
- Garage Door Opener
- Drive Under Main Level
- Driveway Level
Home Design
- Slab Foundation
- Shingle Roof
- Composition Roof
- Cement Siding
- HardiePlank Type
Interior Spaces
- 2,244 Sq Ft Home
- 3-Story Property
- Wet Bar
- Vaulted Ceiling
- Recessed Lighting
- Double Sided Fireplace
- Raised Hearth
- Gas Log Fireplace
- Brick Fireplace
- Window Treatments
- Aluminum Window Frames
- Entrance Foyer
- Family Room with Fireplace
- 2 Fireplaces
- Formal Dining Room
- Views of Woods
- Pull Down Stairs to Attic
Kitchen
- Open to Family Room
- Breakfast Bar
- Self-Cleaning Oven
- Electric Range
- Microwave
- Dishwasher
- Kitchen Island
- Stone Countertops
- Disposal
Flooring
- Wood
- Carpet
- Ceramic Tile
Bedrooms and Bathrooms
- 3 Bedrooms
- Oversized primary bedroom
- Fireplace in Primary Bedroom
- Walk-In Closet
- Bathtub and Shower Combination in Primary Bathroom
Laundry
- Laundry Room
- Laundry on lower level
- Dryer
- Washer
Finished Basement
- Walk-Out Basement
- Partial Basement
- Garage Access
Home Security
Outdoor Features
- Deck
- Covered Patio or Porch
- Outdoor Storage
Schools
- Teasley Elementary School
- Campbell Middle School
- Campbell High School
Utilities
- Multiple cooling system units
- Zoned Heating and Cooling System
- Heating System Uses Natural Gas
- Underground Utilities
- 220 Volts
- 110 Volts
- Gas Water Heater
- Phone Available
- Satellite Dish
- Cable TV Available
Additional Features
- Green Roof
- Property is near shops
Listing and Financial Details
- Tax Lot 2
- Assessor Parcel Number 17088700660
Community Details
Overview
- 54 Units
- Team Mananagement Association
- Timbers Of Vinings Subdivision
- FHA/VA Approved Complex
- Rental Restrictions
Recreation
- Community Pool
Additional Features
- Community Barbecue Grill
- Fire and Smoke Detector
Map
Home Values in the Area
Average Home Value in this Area
Tax History
| Year | Tax Paid | Tax Assessment Tax Assessment Total Assessment is a certain percentage of the fair market value that is determined by local assessors to be the total taxable value of land and additions on the property. | Land | Improvement |
|---|---|---|---|---|
| 2025 | $729 | $136,204 | $40,000 | $96,204 |
| 2024 | $732 | $136,204 | $40,000 | $96,204 |
| 2023 | $2,463 | $132,204 | $36,000 | $96,204 |
| 2022 | $2,807 | $122,044 | $32,000 | $90,044 |
| 2021 | $2,807 | $122,044 | $32,000 | $90,044 |
| 2020 | $2,523 | $109,068 | $28,000 | $81,068 |
| 2019 | $2,434 | $104,972 | $26,000 | $78,972 |
| 2018 | $2,434 | $104,972 | $26,000 | $78,972 |
| 2017 | $1,835 | $80,252 | $28,000 | $52,252 |
| 2016 | $1,839 | $80,252 | $28,000 | $52,252 |
| 2015 | $1,726 | $73,496 | $28,000 | $45,496 |
| 2014 | $1,737 | $73,496 | $0 | $0 |
Property History
| Date | Event | Price | List to Sale | Price per Sq Ft |
|---|---|---|---|---|
| 11/18/2025 11/18/25 | Pending | -- | -- | -- |
| 11/14/2025 11/14/25 | Price Changed | $450,000 | -7.2% | $201 / Sq Ft |
| 10/02/2025 10/02/25 | Price Changed | $485,000 | -2.0% | $216 / Sq Ft |
| 07/23/2025 07/23/25 | Price Changed | $494,900 | -1.0% | $221 / Sq Ft |
| 06/04/2025 06/04/25 | Price Changed | $499,900 | -1.0% | $223 / Sq Ft |
| 05/30/2025 05/30/25 | Price Changed | $505,000 | -2.9% | $225 / Sq Ft |
| 04/04/2025 04/04/25 | For Sale | $520,000 | 0.0% | $232 / Sq Ft |
| 04/02/2025 04/02/25 | Off Market | $520,000 | -- | -- |
| 03/30/2025 03/30/25 | For Sale | $520,000 | 0.0% | $232 / Sq Ft |
| 03/29/2025 03/29/25 | Price Changed | $520,000 | -- | $232 / Sq Ft |
Source: First Multiple Listing Service (FMLS)
MLS Number: 7535869
APN: 17-0887-0-066-0
- 3769 Paces Lookout Cir SE
- 2400 Cumberland Pkwy SE Unit 213
- 2400 Cumberland Pkwy SE Unit 614
- 2400 Cumberland Pkwy SE Unit 613
- 2400 Cumberland Pkwy SE Unit 411
- 2767 Paces Lookout Ln SE
- 3621 Vinings Slope SE Unit 2317
- 3621 Vinings Slope SE Unit 3311
- 3621 Vinings Slope SE Unit 1432
- 3621 Vinings Slope SE Unit 1530
- 3621 Vinings Slope SE Unit 3406
- 3621 Vinings Slope SE Unit 3209
- 2700 Paces Ferry Rd SE Unit 202
- 3680 Tanglewood Dr SE
- 2872 Bainbridge Way SE
- 2669 Caruso Way
- 3600 Tanglewood Dr SE
- Marigold Plan at Reverie on Cumberland
- Foxglove Plan at Reverie on Cumberland
- Legato Plan at Reverie on Cumberland
