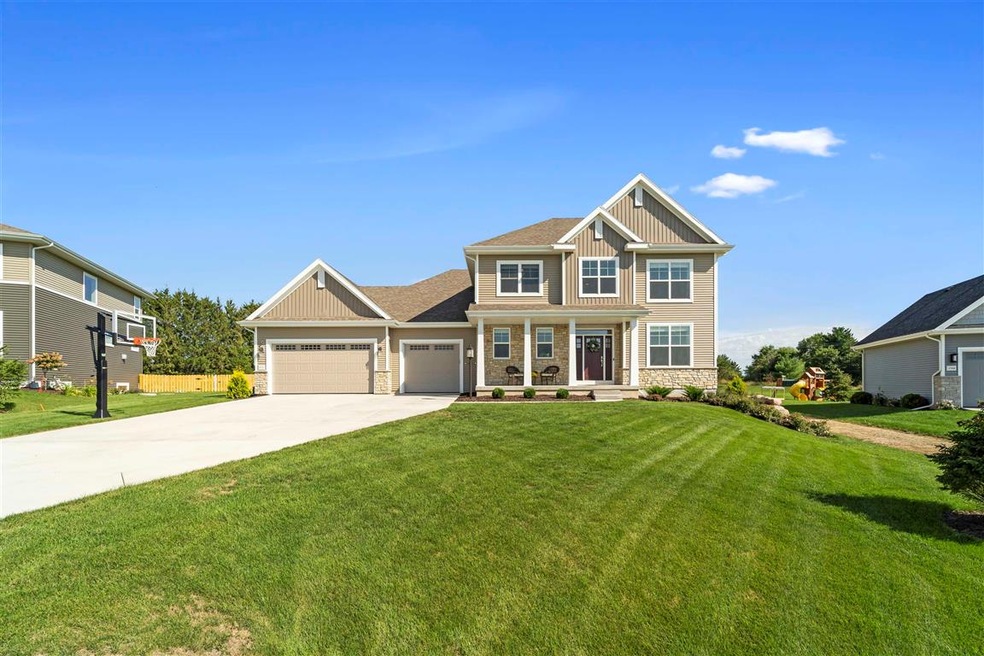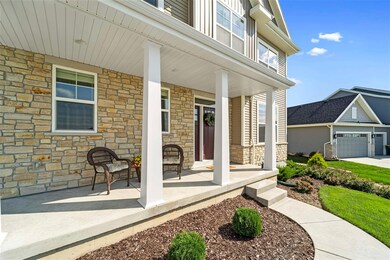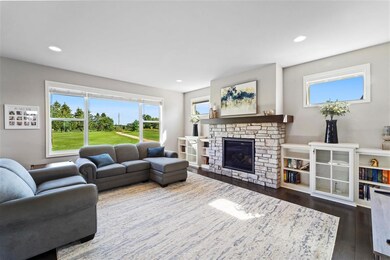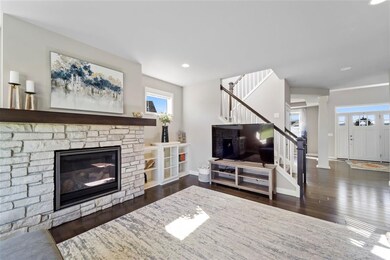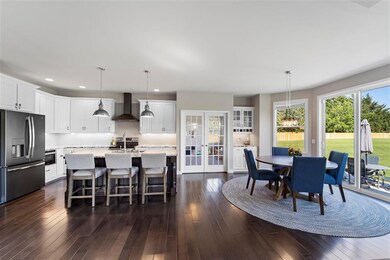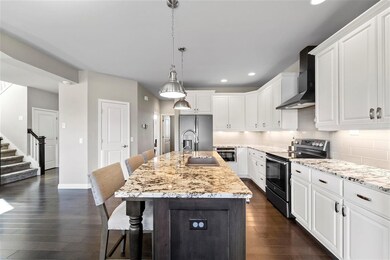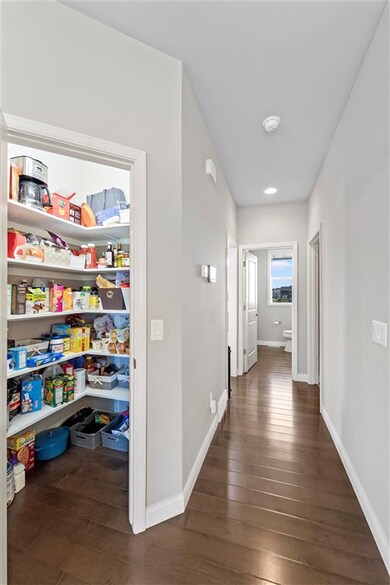
3772 Silverbell Rd Verona, WI 53593
Town of Middleton NeighborhoodHighlights
- 1.12 Acre Lot
- National Green Building Certification (NAHB)
- Wood Flooring
- West Middleton Elementary School Rated A
- National Folk Architecture
- Den
About This Home
As of September 2022Modern design welcomes you to this sun-filled 2-story home in the desirable Spruce Hollow Neighborhood! Open concept main level features a convenient office off the 2story entry, bright living room w/stone surround gas FP, flex rm/playroom w/french doors. Spacious kitchen will delight w/tons of cabinetry, large island, black stainless appliances, granite counters & tile backsplash. 1/2 bath, dedicated laundry, & mudroom entry from the oversized/insulated 3 car attached garage also on ML. UL w/boasts 2nd en-suite for a total 3 baths & 4 bedrooms, incl Owner’s suite w/walk-in closet, built-in storage, full bath w/tiled shower. Unfinished LL offers add’l exposed sq ft w/full bath rough-in & ample storage space. 1.1 acre lot w/patio and huge backyard for outdoor entertaining.
Last Agent to Sell the Property
MHB Real Estate License #55376-90 Listed on: 09/08/2021
Home Details
Home Type
- Single Family
Est. Annual Taxes
- $10,651
Year Built
- Built in 2018
Lot Details
- 1.12 Acre Lot
- Level Lot
- Property is zoned SFR-08
HOA Fees
- $23 Monthly HOA Fees
Home Design
- National Folk Architecture
- Poured Concrete
- Vinyl Siding
- Low Volatile Organic Compounds (VOC) Products or Finishes
- Stone Exterior Construction
- Radon Mitigation System
Interior Spaces
- 3,039 Sq Ft Home
- 2-Story Property
- Gas Fireplace
- Low Emissivity Windows
- Entrance Foyer
- Den
- Wood Flooring
- Home Security System
Kitchen
- Breakfast Bar
- Oven or Range
- <<microwave>>
- Dishwasher
- Kitchen Island
- Disposal
Bedrooms and Bathrooms
- 4 Bedrooms
- Walk-In Closet
- Primary Bathroom is a Full Bathroom
- Bathtub
- Walk-in Shower
Laundry
- Dryer
- Washer
Basement
- Basement Fills Entire Space Under The House
- Sump Pump
- Stubbed For A Bathroom
- Basement Windows
Parking
- 3 Car Attached Garage
- Garage Door Opener
Schools
- West Middleton Elementary School
- Glacier Creek Middle School
- Middleton High School
Utilities
- Forced Air Cooling System
- Shared Well
- Water Softener
- High Speed Internet
- Cable TV Available
Additional Features
- Accessible Doors
- National Green Building Certification (NAHB)
- Patio
Community Details
- Built by Veridian Homes
- Spruce Hollow Subdivision
Ownership History
Purchase Details
Home Financials for this Owner
Home Financials are based on the most recent Mortgage that was taken out on this home.Purchase Details
Home Financials for this Owner
Home Financials are based on the most recent Mortgage that was taken out on this home.Purchase Details
Home Financials for this Owner
Home Financials are based on the most recent Mortgage that was taken out on this home.Similar Homes in Verona, WI
Home Values in the Area
Average Home Value in this Area
Purchase History
| Date | Type | Sale Price | Title Company |
|---|---|---|---|
| Warranty Deed | $770,000 | -- | |
| Warranty Deed | $705,000 | None Available | |
| Warranty Deed | $627,700 | None Available |
Mortgage History
| Date | Status | Loan Amount | Loan Type |
|---|---|---|---|
| Previous Owner | $500,000 | Construction | |
| Previous Owner | $500,000 | New Conventional | |
| Previous Owner | $505,600 | Construction | |
| Previous Owner | $94,800 | New Conventional | |
| Previous Owner | $502,100 | Construction | |
| Previous Owner | $125,500 | Construction |
Property History
| Date | Event | Price | Change | Sq Ft Price |
|---|---|---|---|---|
| 09/30/2022 09/30/22 | Sold | $770,000 | +0.7% | $253 / Sq Ft |
| 08/17/2022 08/17/22 | For Sale | $765,000 | +8.5% | $252 / Sq Ft |
| 11/18/2021 11/18/21 | Sold | $705,000 | -1.4% | $232 / Sq Ft |
| 09/08/2021 09/08/21 | For Sale | $715,000 | +13.9% | $235 / Sq Ft |
| 03/07/2019 03/07/19 | Sold | $627,641 | +0.4% | $207 / Sq Ft |
| 01/03/2019 01/03/19 | Pending | -- | -- | -- |
| 11/13/2018 11/13/18 | For Sale | $624,900 | -- | $206 / Sq Ft |
Tax History Compared to Growth
Tax History
| Year | Tax Paid | Tax Assessment Tax Assessment Total Assessment is a certain percentage of the fair market value that is determined by local assessors to be the total taxable value of land and additions on the property. | Land | Improvement |
|---|---|---|---|---|
| 2024 | $9,438 | $592,300 | $155,700 | $436,600 |
| 2023 | $9,110 | $592,300 | $155,700 | $436,600 |
| 2021 | $9,137 | $592,300 | $155,700 | $436,600 |
| 2020 | $10,651 | $617,000 | $141,500 | $475,500 |
| 2019 | $7,982 | $432,800 | $147,600 | $285,200 |
| 2018 | $2,446 | $147,600 | $147,600 | $0 |
Agents Affiliated with this Home
-
Daniel Tenney

Seller's Agent in 2022
Daniel Tenney
MHB Real Estate
(608) 333-5362
186 in this area
1,956 Total Sales
-
Joe Armentrout

Buyer's Agent in 2022
Joe Armentrout
Pinnacle Real Estate Group LLC
(608) 575-6428
34 in this area
207 Total Sales
-
Chris Barreau

Buyer's Agent in 2021
Chris Barreau
MHB Real Estate
(608) 709-9001
20 in this area
109 Total Sales
-
Norman Bondoc

Seller's Agent in 2019
Norman Bondoc
Stark Company, REALTORS
(608) 577-1028
42 in this area
137 Total Sales
Map
Source: South Central Wisconsin Multiple Listing Service
MLS Number: 1919198
APN: 0708-203-6475-0
- 10436 Emerald Elm Rd
- 10513 Emerald Elm Rd
- 10603 Emerald Elm Rd
- 10514 Emerald Elm Rd
- 7628 W Mineral Point Rd
- 214 Clear Pond Way
- 210 Clear Pond Way
- 3721 Cardinal Point Trail
- L11 Colonial Way
- L36 Eden Ct
- L52 Raleigh Rd
- 304 Clear Pond Way
- Lot 7 English Daisy Ct
- 308 Clear Pond Way
- 303 Clear Pond Way
- 307 Clear Pond Way
- Lot 18 Colonial Way
- Lot 22 Colonial Way
- 311 Clear Pond Way
- 315 Clear Pond Way
