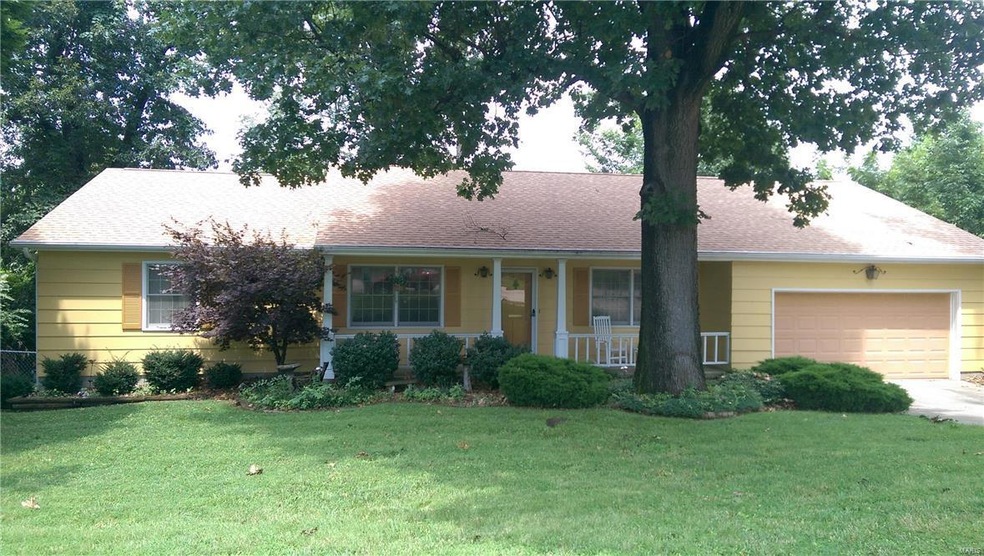
3772 Three Oaks Ln Bridgeton, MO 63044
Highlights
- Open Floorplan
- Family Room with Fireplace
- Backs to Trees or Woods
- Pattonville High School Rated A
- Traditional Architecture
- Main Floor Primary Bedroom
About This Home
As of September 2019MOTIVATED SELLER SAYS BRING OFFER on this 3 bedroom 2 bath home on almost 1/2 acre nicely landscaped lot. House priced for a quick sale and is being sold in AS-IS condition to settle estate. It does need a little painting and decorating but it has been well maintained throughout the years. The entry foyer separated living and dining rooms and leads to huge family room with gas/wood burning fireplace. The kitchen has lots of cabinets, breakfast room and big pantry. All three bedrooms are good sized. The master suite has walk in closet and full bath. The basement is big and open with plenty of storage, laundry facilities, workshop and room for your plans. There is a finished office space with many electrical outlets. Freezer stays. Basement walks out to private yard with lots of trees. Not much grass to cut here. Attached 2 car garage with ramp for wheel chair access. Furnace was new in 2015. Newer windows, Roof new in 2015. See disclosures for list of improvements and other reports.
Last Agent to Sell the Property
RE/MAX Results License #2011022593 Listed on: 07/23/2016

Home Details
Home Type
- Single Family
Est. Annual Taxes
- $4,139
Year Built
- 1973
Lot Details
- 0.45 Acre Lot
- Lot Dimensions are 151x130
- Cul-De-Sac
- Fenced
- Backs to Trees or Woods
Parking
- 2 Car Attached Garage
- Garage Door Opener
- Off-Street Parking
Home Design
- Traditional Architecture
Interior Spaces
- Open Floorplan
- Wood Burning Fireplace
- Self Contained Fireplace Unit Or Insert
- Gas Fireplace
- Insulated Windows
- Window Treatments
- Pocket Doors
- Sliding Doors
- Entrance Foyer
- Family Room with Fireplace
- Living Room
- Breakfast Room
- Formal Dining Room
- Partially Carpeted
- Basement Fills Entire Space Under The House
- Eat-In Kitchen
Bedrooms and Bathrooms
- 3 Main Level Bedrooms
- Walk-In Closet
- Primary Bathroom is a Full Bathroom
Home Security
- Storm Doors
- Fire and Smoke Detector
Outdoor Features
- Covered patio or porch
Utilities
- Heating System Uses Gas
- Gas Water Heater
- Septic System
Ownership History
Purchase Details
Home Financials for this Owner
Home Financials are based on the most recent Mortgage that was taken out on this home.Purchase Details
Home Financials for this Owner
Home Financials are based on the most recent Mortgage that was taken out on this home.Similar Homes in the area
Home Values in the Area
Average Home Value in this Area
Purchase History
| Date | Type | Sale Price | Title Company |
|---|---|---|---|
| Warranty Deed | $225,000 | Investors Title Co Clayton | |
| Personal Reps Deed | -- | Continental Title Holding Co |
Mortgage History
| Date | Status | Loan Amount | Loan Type |
|---|---|---|---|
| Previous Owner | $152,192 | FHA |
Property History
| Date | Event | Price | Change | Sq Ft Price |
|---|---|---|---|---|
| 09/05/2019 09/05/19 | Sold | -- | -- | -- |
| 08/03/2019 08/03/19 | Pending | -- | -- | -- |
| 06/13/2019 06/13/19 | For Sale | $235,000 | +49.7% | $128 / Sq Ft |
| 09/27/2016 09/27/16 | Sold | -- | -- | -- |
| 09/13/2016 09/13/16 | Pending | -- | -- | -- |
| 08/21/2016 08/21/16 | Price Changed | $157,000 | -7.6% | $86 / Sq Ft |
| 07/23/2016 07/23/16 | For Sale | $169,900 | -- | $93 / Sq Ft |
Tax History Compared to Growth
Tax History
| Year | Tax Paid | Tax Assessment Tax Assessment Total Assessment is a certain percentage of the fair market value that is determined by local assessors to be the total taxable value of land and additions on the property. | Land | Improvement |
|---|---|---|---|---|
| 2023 | $4,139 | $50,900 | $11,270 | $39,630 |
| 2022 | $3,785 | $41,990 | $9,230 | $32,760 |
| 2021 | $3,734 | $41,990 | $9,230 | $32,760 |
| 2020 | $3,551 | $38,740 | $9,940 | $28,800 |
| 2019 | $3,559 | $38,740 | $9,940 | $28,800 |
| 2018 | $3,307 | $33,190 | $6,780 | $26,410 |
| 2017 | $3,257 | $33,190 | $6,780 | $26,410 |
| 2016 | $3,184 | $31,900 | $5,930 | $25,970 |
| 2015 | $3,154 | $31,900 | $5,930 | $25,970 |
| 2014 | $3,153 | $31,740 | $8,650 | $23,090 |
Agents Affiliated with this Home
-
Monica Ryland
M
Seller's Agent in 2019
Monica Ryland
ReCon Realty Plus
(314) 602-9261
9 Total Sales
-
Terry Gannon

Seller's Agent in 2016
Terry Gannon
RE/MAX
(314) 781-7777
1 in this area
113 Total Sales
Map
Source: MARIS MLS
MLS Number: MIS16052283
APN: 12N-64-0011
- 11533 Old Saint Charles Rd
- 11432 Old Saint Charles Rd
- 11605 Oakbury Ct
- 3667 Bostons Farm Dr
- 3717 Midview Ave
- 11600 Brookford Ln
- 11767 Benedetta Dr
- 11572 Springford Ct
- 3524 Yellow Jasmine Dr
- 11280 Oak Hill Manor Dr
- 11206 Lakewood Crossing Dr
- 3206 Denmark Dr Unit D
- 12114 Natural Bridge Rd Unit F
- 3317 Bridgeton Trails Dr
- 11214 Terry Ave
- 3214 Roger Williams Dr Unit D
- 3122 Carnaby Ln Unit C
- 3110 Carnaby Ln Unit C
- 3107 Garnette Dr Unit C12
- 3204 Fee Rd
