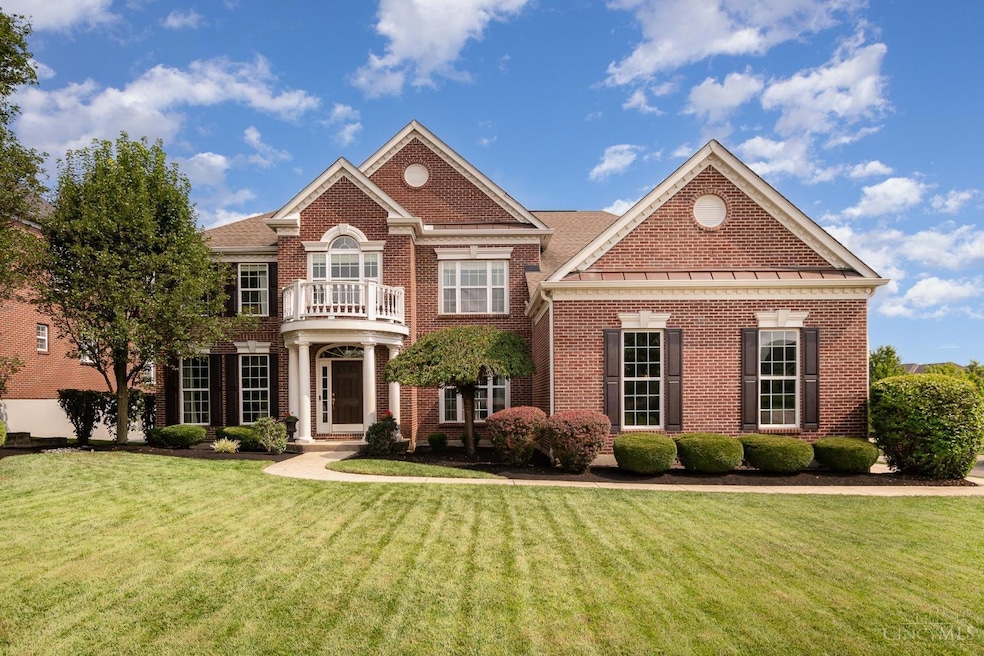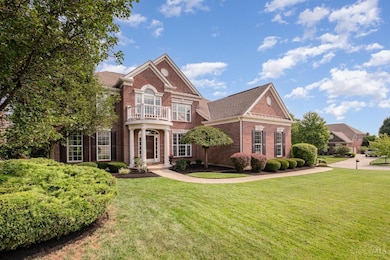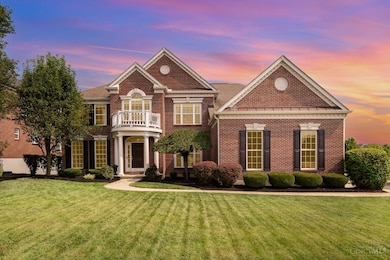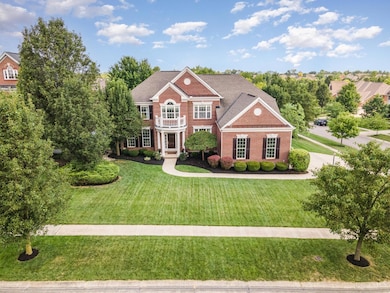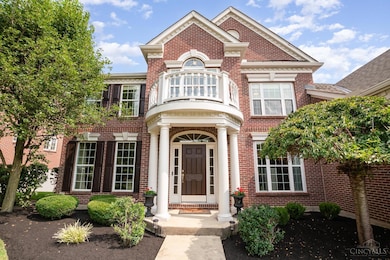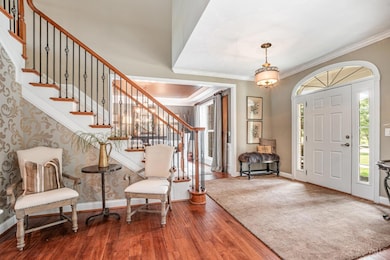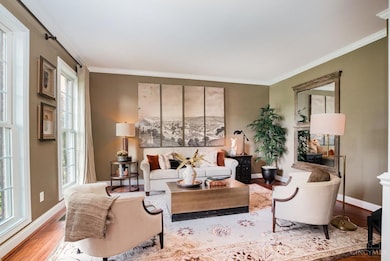
$999,000
- 5 Beds
- 5 Baths
- 4,698 Sq Ft
- 4726 Saddletop Ridge Ln
- Mason, OH
Don't miss out on your opportunity to own this gorgeous home in desirable Chestnut Hill. This home has many updates throughout. Updated kitchen features new quartz counters & backsplash, stainless appliances, & gas range. The spacious family room is centered around a cozy fireplace w/built-ins. The living room provides the ideal space for a study. A convenient 5th bedroom, located on the 1st
Tiffany Allen-Zeuch Sibcy Cline, Inc.
