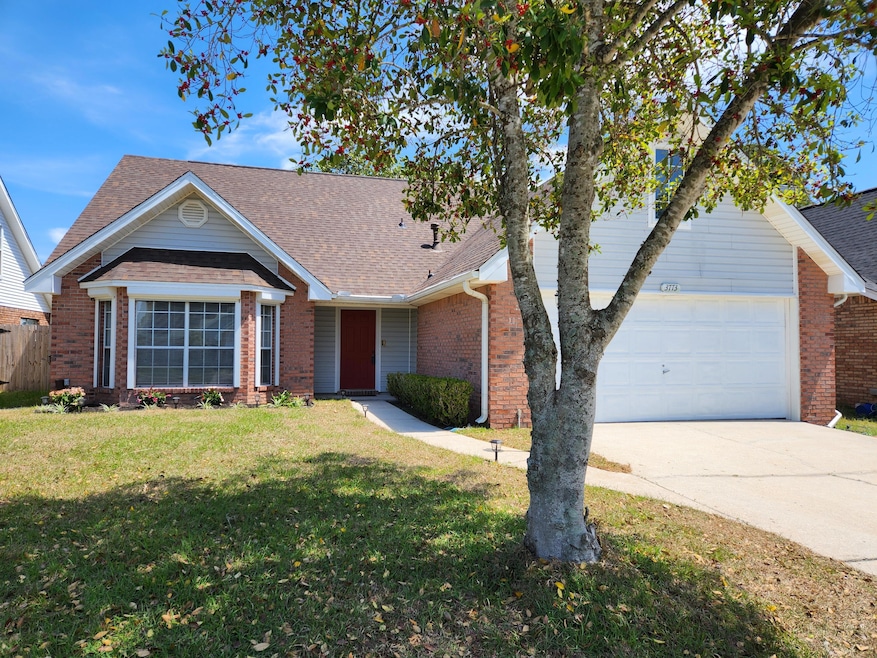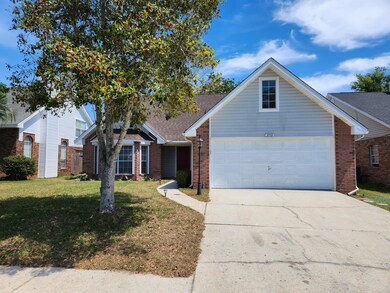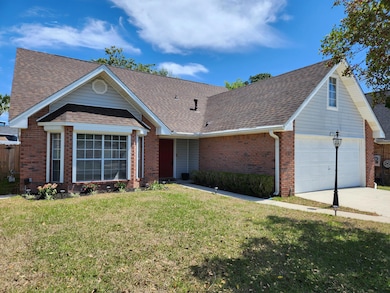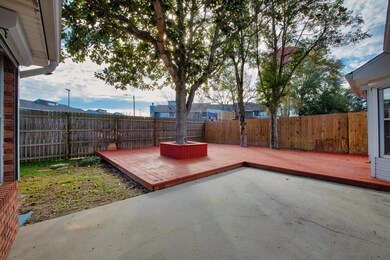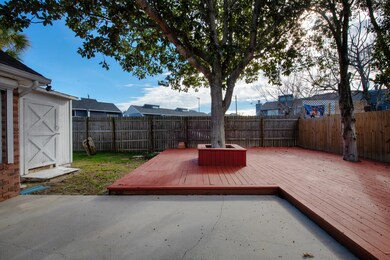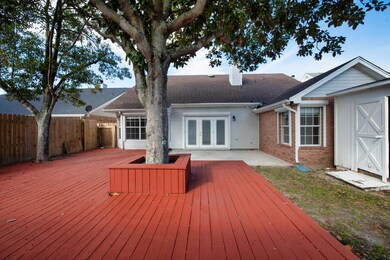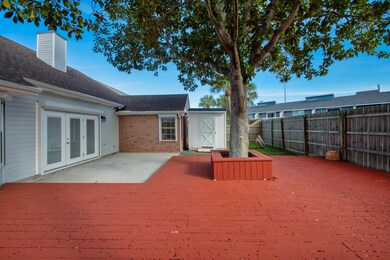
3773 Misty Way Destin, FL 32541
Highlights
- Deck
- Vaulted Ceiling
- Walk-In Pantry
- Destin Elementary School Rated A-
- Traditional Architecture
- Hurricane or Storm Shutters
About This Home
As of March 2025UNDER CONTRACT but TAKING Back up offers *****UPDATE: NEW LVP FLOORING PUT IN ALL BATHROOMS AND FRONT HALLWAY. New sod / landscaping. INTERIOR COMPLETELY PAINTED. This stunning, spacious three-bedroom, two-bath home boasts 2,043 square feet of living space in the Harbor Breeze Subdivision off Airport Road in Destin. Walk inside to a cathedral ceiling open living space. The kitchen has a breakfast nook, built-in desk and bar top. The split master suite features a cathedral ceiling, built in book shelves, walk-in closet, and the space is large enough for a sitting area. Master bath features a jacuzzi tub, separate shower and double vanities. Additional features are a 2-car garage, storage shed, roll-down hurricane shutters, laundry room, and 2 hall pantry closets. Nestled on a .15-acre lot , this home features a privacy fenced back yard that is airy and ready to entertain any time of year with a large, shaded wood deck. When you are not enjoying the tranquility of your backyard, the location provides short drive to the accessibility of shopping centers, grocery stores, harbor walk, boat launch, entertainment, parks, and the beautiful white beaches.
2023 roof, Wind Mit in docs
Home Details
Home Type
- Single Family
Est. Annual Taxes
- $2,241
Year Built
- Built in 1993
Lot Details
- 6,534 Sq Ft Lot
- Lot Dimensions are 55x115
- Back Yard Fenced
- Interior Lot
Parking
- 2 Car Attached Garage
- Automatic Garage Door Opener
Home Design
- Traditional Architecture
- Brick Exterior Construction
- Dimensional Roof
- Composition Shingle Roof
- Vinyl Siding
- Vinyl Trim
Interior Spaces
- 2,043 Sq Ft Home
- 1-Story Property
- Built-in Bookshelves
- Shelving
- Vaulted Ceiling
- Ceiling Fan
- Recessed Lighting
- Gas Fireplace
- Double Pane Windows
- Living Room
- Hurricane or Storm Shutters
- Exterior Washer Dryer Hookup
Kitchen
- Breakfast Bar
- Walk-In Pantry
- Electric Oven or Range
- Induction Cooktop
- Microwave
- Ice Maker
- Dishwasher
Flooring
- Wall to Wall Carpet
- Tile
Bedrooms and Bathrooms
- 3 Bedrooms
- 2 Full Bathrooms
- Cultured Marble Bathroom Countertops
- Dual Vanity Sinks in Primary Bathroom
- Separate Shower in Primary Bathroom
Outdoor Features
- Deck
- Open Patio
- Shed
Schools
- Destin Elementary And Middle School
- Fort Walton Beach High School
Utilities
- Central Air
- Gas Water Heater
- Phone Available
- Cable TV Available
Community Details
- Harbor Breeze Subdivision
Listing and Financial Details
- Flooring Allowance
- Assessor Parcel Number 00-2S-22-507A-000A-0120
Ownership History
Purchase Details
Home Financials for this Owner
Home Financials are based on the most recent Mortgage that was taken out on this home.Purchase Details
Purchase Details
Home Financials for this Owner
Home Financials are based on the most recent Mortgage that was taken out on this home.Purchase Details
Home Financials for this Owner
Home Financials are based on the most recent Mortgage that was taken out on this home.Purchase Details
Similar Homes in Destin, FL
Home Values in the Area
Average Home Value in this Area
Purchase History
| Date | Type | Sale Price | Title Company |
|---|---|---|---|
| Warranty Deed | $410,000 | None Listed On Document | |
| Quit Claim Deed | $100 | None Listed On Document | |
| Warranty Deed | $313,000 | Pratt Aycock Title Llc | |
| Warranty Deed | $235,000 | Attorney | |
| Warranty Deed | $240,000 | Lawyers Title Agency Of The |
Mortgage History
| Date | Status | Loan Amount | Loan Type |
|---|---|---|---|
| Open | $418,815 | VA | |
| Previous Owner | $87,000 | Credit Line Revolving | |
| Previous Owner | $309,550 | VA | |
| Previous Owner | $313,000 | VA | |
| Previous Owner | $240,000 | Commercial | |
| Previous Owner | $188,000 | Purchase Money Mortgage |
Property History
| Date | Event | Price | Change | Sq Ft Price |
|---|---|---|---|---|
| 03/18/2025 03/18/25 | Sold | $410,000 | +1.2% | $201 / Sq Ft |
| 12/30/2024 12/30/24 | Pending | -- | -- | -- |
| 12/11/2024 12/11/24 | Price Changed | $405,000 | -9.0% | $198 / Sq Ft |
| 11/08/2024 11/08/24 | Price Changed | $445,000 | -1.1% | $218 / Sq Ft |
| 08/19/2024 08/19/24 | Price Changed | $450,000 | -4.3% | $220 / Sq Ft |
| 06/13/2024 06/13/24 | Price Changed | $470,000 | -4.1% | $230 / Sq Ft |
| 05/08/2024 05/08/24 | Price Changed | $490,000 | -2.0% | $240 / Sq Ft |
| 04/30/2024 04/30/24 | Price Changed | $500,000 | -2.0% | $245 / Sq Ft |
| 04/20/2024 04/20/24 | Price Changed | $510,000 | -2.7% | $250 / Sq Ft |
| 02/27/2024 02/27/24 | Price Changed | $524,000 | -0.2% | $256 / Sq Ft |
| 02/18/2024 02/18/24 | Price Changed | $525,000 | -1.9% | $257 / Sq Ft |
| 02/06/2024 02/06/24 | For Sale | $535,000 | +70.9% | $262 / Sq Ft |
| 12/11/2019 12/11/19 | Off Market | $313,000 | -- | -- |
| 10/12/2018 10/12/18 | Sold | $313,000 | 0.0% | $153 / Sq Ft |
| 09/10/2018 09/10/18 | Pending | -- | -- | -- |
| 08/30/2018 08/30/18 | For Sale | $313,000 | -- | $153 / Sq Ft |
Tax History Compared to Growth
Tax History
| Year | Tax Paid | Tax Assessment Tax Assessment Total Assessment is a certain percentage of the fair market value that is determined by local assessors to be the total taxable value of land and additions on the property. | Land | Improvement |
|---|---|---|---|---|
| 2024 | -- | $276,245 | -- | -- |
| 2023 | $0 | $268,199 | $0 | $0 |
| 2022 | $0 | $260,387 | $0 | $0 |
| 2021 | $0 | $252,803 | $0 | $0 |
| 2020 | $0 | $249,313 | $0 | $0 |
| 2019 | $0 | $243,708 | $69,020 | $174,688 |
| 2018 | $2,241 | $212,148 | $0 | $0 |
| 2017 | $0 | $207,785 | $0 | $0 |
| 2016 | $2,167 | $203,511 | $0 | $0 |
| 2015 | -- | $202,096 | $0 | $0 |
| 2014 | $2,457 | $183,188 | $0 | $0 |
Agents Affiliated with this Home
-
Green Beret Group

Seller's Agent in 2025
Green Beret Group
Keller Williams Realty FWB
(850) 483-0564
258 Total Sales
-
Tina Marsh

Seller Co-Listing Agent in 2025
Tina Marsh
Keller Williams Realty FWB
(850) 974-5016
263 Total Sales
-
Sherry Gudinez

Buyer's Agent in 2025
Sherry Gudinez
Fathom Realty FL LLC
(850) 586-8809
62 Total Sales
-
Andria Boswell

Seller's Agent in 2018
Andria Boswell
RE/MAX by the Sea
(850) 783-0777
44 Total Sales
-
G
Buyer's Agent in 2018
Gabriel Jaime
World Impact Real Estate
-
e
Buyer's Agent in 2018
ecn.rets.e23046
ecn.rets.RETS_OFFICE
Map
Source: Emerald Coast Association of REALTORS®
MLS Number: 941640
APN: 00-2S-22-507A-000A-0120
- 27 Court Dr
- 25 Court Dr
- 3768 Misty Way
- 16 Court Dr
- 12 Court Dr
- 48 Court Dr
- 995 Airport Rd Unit 28
- 995 Airport Rd Unit 37
- 995 Airport Rd Unit 9
- 807 & 809 Airport Rd
- 437 Twin Lakes Ln
- 387 Twin Lakes Ln
- 3830 Misty Way
- 219 Twin Lakes Ln
- 400 Mattie M Kelly Blvd Unit 7
- 1014 Airport Rd Unit 163
- 1014 Airport Rd Unit 155
- 1014 Airport Rd Unit 153
- 1014 Airport Rd Unit 123
- 1014 Airport Rd Unit 127
