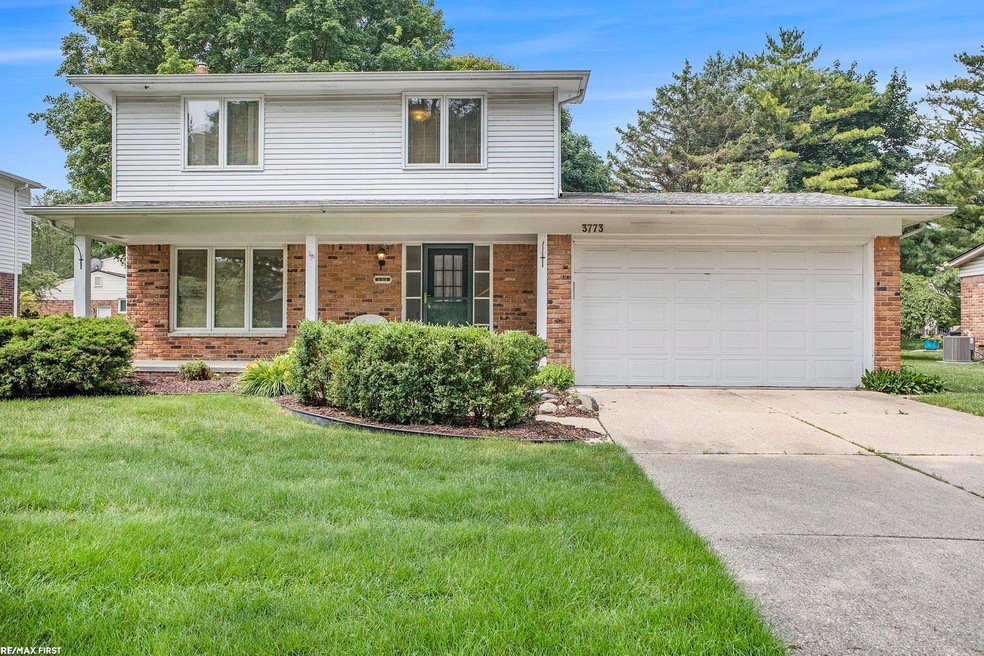
$479,900
- 4 Beds
- 2.5 Baths
- 2,241 Sq Ft
- 4325 Coolidge Hwy
- Troy, MI
Original owners. Welcome to this beautiful home in West Troy home that has been well maintained with a clean and open layout. Updated kitchen with newer appliances and granite countertop. The primary bathroom has been updated. The basement is unfinished and ready for your personal touches. Troy Schools. Close to shopping, restaurants, and freeways. To see a 3D layout of the house, contact
William Shamoun KW Domain
