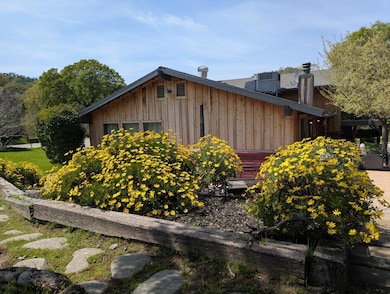37730 Barberry Ln Squaw Valley, CA 93675
Estimated payment $3,640/month
Highlights
- 17.57 Acre Lot
- 2 Fireplaces
- Mature Landscaping
- Ranch Style House
- Corner Lot
- Home Office
About This Home
Welcome to your new home nestled in the scenic foothills of Squaw Valley. This custom-built residence features five bedrooms, three bathrooms, an office, a handcrafted wood bar, and a workout room complete with equipment. The elegant wrought iron railings adorn the stairs and the custom redwood deck extending from the secluded master bedroom. The beautifully crafted kitchen showcases brick, wood, granite, built-in cabinets, and stainless steel appliances. Unique touches abound throughout, including a bar shipped in from New Jersey, hand-built garage doors, and distinctive iron, redwood, and brick accents. The bar area is adorned with old-style wall details, adding a touch of historic charm. Lovingly renovated from top to bottom, this home offers a tranquil backyard with a serene waterfall and small pond amidst lush landscaping and mature shade trees. The outdoor dining area, complete with furniture and a BBQ, is perfect for entertaining. A downstairs bedroom is equipped with a fully accessible walk-in shower/tub, and the fenced garden area features 8-foot fencing to keep out deer and other pests.With so many exceptional features, this home is sure to surpass your expectations!
Home Details
Home Type
- Single Family
Est. Annual Taxes
- $2,485
Year Built
- Built in 1979
Lot Details
- 17.57 Acre Lot
- Mature Landscaping
- Corner Lot
- Garden
Home Design
- Ranch Style House
- Split Level Home
- Concrete Foundation
- Composition Roof
- Wood Siding
Interior Spaces
- 2,748 Sq Ft Home
- 2 Fireplaces
- Fireplace Features Masonry
- Formal Dining Room
- Home Office
Kitchen
- Eat-In Kitchen
- Breakfast Bar
- Microwave
- Dishwasher
- Disposal
Flooring
- Carpet
- Laminate
Bedrooms and Bathrooms
- 5 Bedrooms
- 3 Bathrooms
- Bathtub with Shower
- Separate Shower
Laundry
- Laundry on lower level
- Electric Dryer Hookup
Parking
- Circular Driveway
- Drive Through
Accessible Home Design
- Accessible Bathroom Fixtures
- Doors are 32 inches wide or more
Outdoor Features
- Concrete Porch or Patio
Utilities
- Central Heating and Cooling System
- Wood Insert Heater
- Well
- Septic Tank
Map
Home Values in the Area
Average Home Value in this Area
Tax History
| Year | Tax Paid | Tax Assessment Tax Assessment Total Assessment is a certain percentage of the fair market value that is determined by local assessors to be the total taxable value of land and additions on the property. | Land | Improvement |
|---|---|---|---|---|
| 2025 | $2,485 | $219,185 | $61,567 | $157,618 |
| 2023 | $2,485 | $210,676 | $59,177 | $151,499 |
| 2022 | $2,442 | $206,546 | $58,017 | $148,529 |
| 2021 | $2,392 | $202,497 | $56,880 | $145,617 |
| 2020 | $2,395 | $200,421 | $56,297 | $144,124 |
| 2019 | $2,342 | $196,493 | $55,194 | $141,299 |
| 2018 | $2,301 | $192,641 | $54,112 | $138,529 |
| 2017 | $2,249 | $188,864 | $53,051 | $135,813 |
| 2016 | $2,198 | $185,161 | $52,011 | $133,150 |
| 2015 | $2,173 | $182,380 | $51,230 | $131,150 |
| 2014 | $2,166 | $178,808 | $50,227 | $128,581 |
Property History
| Date | Event | Price | Change | Sq Ft Price |
|---|---|---|---|---|
| 08/22/2025 08/22/25 | Price Changed | $650,000 | -5.4% | $237 / Sq Ft |
| 03/09/2025 03/09/25 | For Sale | $687,000 | +208.1% | $250 / Sq Ft |
| 03/19/2013 03/19/13 | Sold | $223,000 | 0.0% | $81 / Sq Ft |
| 02/19/2013 02/19/13 | Pending | -- | -- | -- |
| 09/18/2012 09/18/12 | For Sale | $223,000 | -- | $81 / Sq Ft |
Purchase History
| Date | Type | Sale Price | Title Company |
|---|---|---|---|
| Interfamily Deed Transfer | -- | Boston National Title Agency | |
| Grant Deed | $1,500 | None Available | |
| Interfamily Deed Transfer | -- | Fidelity National Title Co | |
| Grant Deed | $223,000 | Fidelity National Title Co | |
| Grant Deed | $145,000 | Stewart Title Of Fresno Cnty |
Mortgage History
| Date | Status | Loan Amount | Loan Type |
|---|---|---|---|
| Open | $310,000 | New Conventional | |
| Closed | $310,000 | New Conventional | |
| Closed | $310,000 | No Value Available | |
| Previous Owner | $236,439 | FHA | |
| Previous Owner | $236,618 | FHA | |
| Previous Owner | $234,938 | FHA | |
| Previous Owner | $234,381 | FHA | |
| Previous Owner | $144,950 | New Conventional | |
| Previous Owner | $216,500 | Unknown | |
| Previous Owner | $187,000 | Unknown | |
| Previous Owner | $150,000 | Fannie Mae Freddie Mac | |
| Previous Owner | $112,000 | Unknown | |
| Previous Owner | $60,000 | No Value Available |
Source: Fresno MLS
MLS Number: 626634
APN: 190-140-18S
- 38168 Barberry Ln
- 37985 Waxberry Ln
- 0 Apn 190-130-09s Unit FR25155266
- 0 Apn 190-130-09s Unit 236264
- 0 Apn 190-130-09s Unit 633537
- 38150 Sumac Ln
- 119 Bay Ln
- 0 Apn 190-160-05s
- 45288 Sand Creek Rd
- 37678 Cardinal Ln
- 0 Sage Ln
- 45160 Sand Creek Rd
- 0 Apn 190-390-27
- 0 Apn 190-390-28
- 0 Chuckwagon Rd Unit ND25194313
- 38176 Cardinal Ln
- 39950 Millwood Rd
- 44757 Sand Creek Rd
- 527 Squaw Valley
- 35294 Ruth Hill Rd







