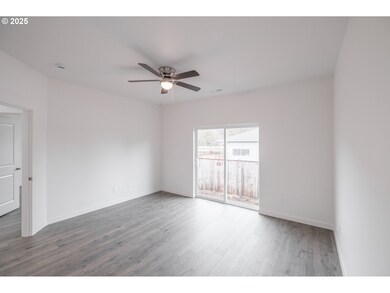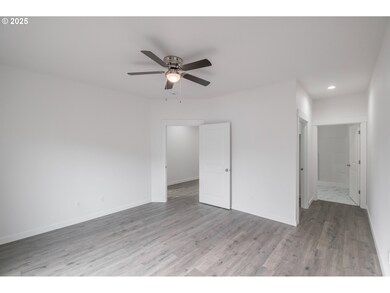37731 Roll Tide Ct Lebanon, OR 97355
Estimated payment $15,504/month
Highlights
- New Construction
- Lake View
- 95% Forced Air Zoned Heating and Cooling System
- Home fronts a creek
- Cul-De-Sac
- 8 Car Garage
About This Home
Creative Financing possible! Secure a high performing asset with this new construction investment portfolio consisting of four duplexes, for a total of eight spacious three bedroom townhomes. Located in one of Lebanon’s most desirable rental markets, these properties offer strong cash flow and long term appreciation potential.Each unit features a modern open concept layout with two to three bathrooms built with high quality materials to attract and retain tenants. The River Trail community is ideally positioned between Cheadle Lake Park and the Santiam River with direct access to the North Shore Trail and Riverview Park. ensuring a highly desirable location for rentersLebanon’s growing economy and proximity to the University of Health Sciences and Western Oregon University create a steady demand for housing. Easy access to Highway 20 and Interstate 5 enhances connectivity while nearby dining and shopping add to tenant appeal.Projected rents of $18,000 per month make this an exceptional opportunity to generate immediate income while benefiting from future appreciation.Do not miss this chance to own a high quality investment property in a thriving rental market. Contact us today for details.
Listing Agent
Berkshire Hathaway HomeServices Real Estate Professionals License #201215479

Property Details
Home Type
- Multi-Family
Est. Annual Taxes
- $917
Year Built
- Built in 2025 | New Construction
Lot Details
- 0.88 Acre Lot
- Home fronts a creek
- Cul-De-Sac
- Level Lot
Parking
- 8 Car Garage
- Driveway
Property Views
- Lake
- Creek or Stream
- Territorial
Home Design
- Composition Roof
- Lap Siding
- Cement Siding
- Concrete Perimeter Foundation
Interior Spaces
- 12,372 Sq Ft Home
- 2-Story Property
- Crawl Space
Schools
- Riverview Elementary School
- Seven Oak Middle School
- Lebanon High School
Utilities
- 95% Forced Air Zoned Heating and Cooling System
- Heating System Uses Gas
- Gas Water Heater
- High Speed Internet
Listing and Financial Details
- Assessor Parcel Number 0947313
Community Details
Overview
- 8 Units
Building Details
- Operating Expense $40,000
- Gross Income $210,000
- Net Operating Income $170,000
Map
Home Values in the Area
Average Home Value in this Area
Property History
| Date | Event | Price | Change | Sq Ft Price |
|---|---|---|---|---|
| 03/24/2025 03/24/25 | For Sale | $2,769,600 | 0.0% | $224 / Sq Ft |
| 03/05/2025 03/05/25 | Off Market | $2,769,600 | -- | -- |
| 12/17/2024 12/17/24 | For Sale | $2,769,600 | -- | $224 / Sq Ft |
Source: Regional Multiple Listing Service (RMLS)
MLS Number: 24234740
- 2483 Roll Tide (-2485) Ct Unit Lot 8
- 37731 Roll Tide Ct
- 2474 Roll Tide (-2476) Ct
- 2441 Roll Tide (-2443) Ct
- 2441 Roll Tide (-2443) Ct Unit Lot 4
- 0 River Dr Unit 24653515
- 2381 Mountain River Dr
- 2361 Kokanee Way
- 2361 Robbins Way
- 2368 Kokanee Way
- 2308 Robbins Way
- 726 Cheadel Lake Ct
- 32763 Berlin Rd
- 0 S Santiam Hwy Unit 102
- 391 Center St
- 2100 Park Dr
- 0 S Santiam (Lot Unit 102) Hwy
- 204 Cascade (#23) Dr
- 2079 Park Dr
- 204 Cascade (#8) Dr Unit 8






