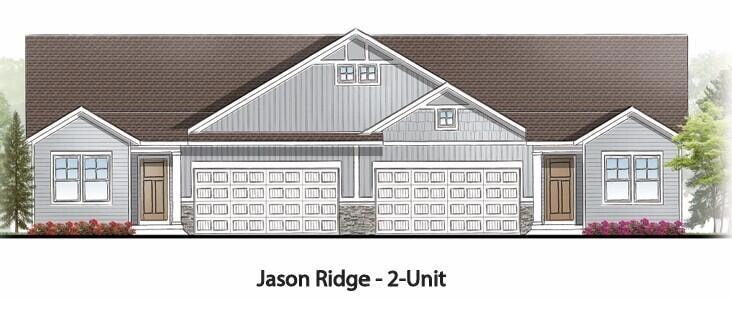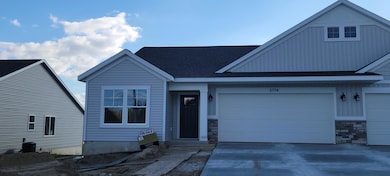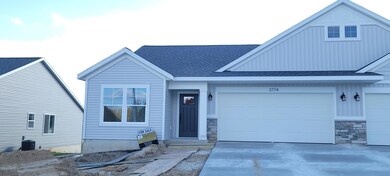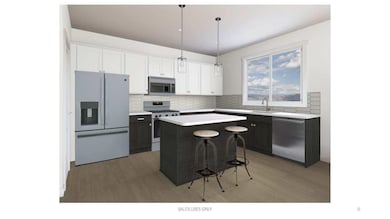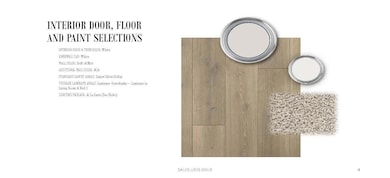OPEN SAT 9AM - 10:30AM
NEW CONSTRUCTION
3774 Ambrosia Dr SW Unit 24 Grand Rapids, MI 49534
Estimated payment $2,546/month
Total Views
7,378
2
Beds
2
Baths
1,542
Sq Ft
$276
Price per Sq Ft
Highlights
- Under Construction
- Deck
- Mud Room
- Central Elementary School Rated A
- Vaulted Ceiling
- 2 Car Attached Garage
About This Home
Interra Homes is proud to present the Ashford floor plan in Jason Ridge West. This ZERO step entry, open concept 1542SF plan offers two beds, two full baths and a main floor laundry. Selections include upgraded laminate throughout the main living area- and upgraded carpet with 8# pad in beds. Includes Quartz counter tops in kitchen and baths 1 along with upgraded cabinets throughout. Enjoy the fireplace in your 12x12 four season room or time on the attached deck. Selections have been made for this unit and cannot be changed. Estimated completion November 2025.
Open House Schedule
-
Saturday, December 06, 20259:00 to 10:30 am12/6/2025 9:00:00 AM +00:0012/6/2025 10:30:00 AM +00:00Add to Calendar
Property Details
Home Type
- Condominium
Est. Annual Taxes
- $100
Year Built
- Built in 2025 | Under Construction
Lot Details
- Property fronts a private road
- Private Entrance
- Sprinkler System
HOA Fees
- $300 Monthly HOA Fees
Parking
- 2 Car Attached Garage
- Front Facing Garage
- Garage Door Opener
Home Design
- Composition Roof
- Vinyl Siding
Interior Spaces
- 1,542 Sq Ft Home
- 1-Story Property
- Vaulted Ceiling
- Gas Log Fireplace
- Low Emissivity Windows
- Insulated Windows
- Window Screens
- Mud Room
- Natural lighting in basement
Kitchen
- Eat-In Kitchen
- Range
- Microwave
- Dishwasher
- Kitchen Island
- Disposal
Flooring
- Carpet
- Laminate
- Vinyl
Bedrooms and Bathrooms
- 2 Main Level Bedrooms
- 2 Full Bathrooms
Laundry
- Laundry Room
- Laundry on main level
Accessible Home Design
- Low Threshold Shower
- Doors are 36 inches wide or more
- Accessible Entrance
- Stepless Entry
Outdoor Features
- Deck
Utilities
- Humidifier
- SEER Rated 13+ Air Conditioning Units
- SEER Rated 13-15 Air Conditioning Units
- Forced Air Heating and Cooling System
- Heating System Uses Natural Gas
- Cable TV Available
Listing and Financial Details
- Home warranty included in the sale of the property
Community Details
Overview
- Association fees include water, trash, snow removal, sewer, lawn/yard care
- $600 HOA Transfer Fee
- Jason Ridge West Condos
- Built by Interra Homes
- Jason Ridge West Subdivision
- Property is near a preserve or public land
Recreation
- Trails
Pet Policy
- Pets Allowed
Map
Create a Home Valuation Report for This Property
The Home Valuation Report is an in-depth analysis detailing your home's value as well as a comparison with similar homes in the area
Home Values in the Area
Average Home Value in this Area
Tax History
| Year | Tax Paid | Tax Assessment Tax Assessment Total Assessment is a certain percentage of the fair market value that is determined by local assessors to be the total taxable value of land and additions on the property. | Land | Improvement |
|---|---|---|---|---|
| 2025 | $113 | $15,800 | $0 | $0 |
| 2024 | $113 | $13,700 | $0 | $0 |
Source: Public Records
Property History
| Date | Event | Price | List to Sale | Price per Sq Ft |
|---|---|---|---|---|
| 10/16/2025 10/16/25 | For Sale | $425,000 | -- | $276 / Sq Ft |
Source: MichRIC
Purchase History
| Date | Type | Sale Price | Title Company |
|---|---|---|---|
| Warranty Deed | $122,200 | Lighthouse Title Agency |
Source: Public Records
Mortgage History
| Date | Status | Loan Amount | Loan Type |
|---|---|---|---|
| Open | $497,255 | Construction |
Source: Public Records
Source: MichRIC
MLS Number: 25053327
APN: 41-13-29-329-024
Nearby Homes
- 3786 Ambrosia Dr SW Unit 23
- 3775 Jason Ridge Ln SW Unit 3
- 3665 Jason Ridge Ln SW Unit 12
- 200 Sunset Hills Ave NW
- 300 Hartford Ave SW
- 81 Cummings Ave SW
- 4314 Tallman Woods Dr NW Unit 11
- 4302 Tallman Woods Dr NW Unit 12
- 4214 Tallman Woods Dr NW Unit 21
- 4341 Tallman Woods Dr NW Unit 9
- 4345 Tallman Woods Dr NW Unit 10
- The Breckenridge Plan at Waterford Village
- The Whitney Plan at Waterford Village
- The Poppy Plan at Waterford Village
- The Sierra Plan at Waterford Village
- The Dickenson Plan at Waterford Village
- The McKinley Plan at Waterford Village
- The Harper Plan at Waterford Village
- The Yukon Plan at Waterford Village
- The Oakwood Plan at Waterford Village
- 306 Manzana Ct NW
- 217 Westown Dr NW
- 500 Savannah Dr
- 511 Hampton Ln NW
- 530 Bayberry Pointe Dr NW
- 3465 Waterford Place Unit 2805
- 526 Maynard Ave NW
- 647 Faircrest Ave NW
- 918 Cedar Run Ct NW
- 11295 Sessions Dr NW
- 1220 Hillburn Ave NW
- 1155 Carpenter Ave NW
- 1302 Hillburn Ave NW
- 52 John Ball Park Dr NW
- 1301 Fulton St W
- 149 Valley Ave NW Unit ID1346766P
- 1205 Sibley St NW
- 1205 Dayton St SW
- 2655 Grand Castle Blvd SW
- 1305 Walker Ave NW
