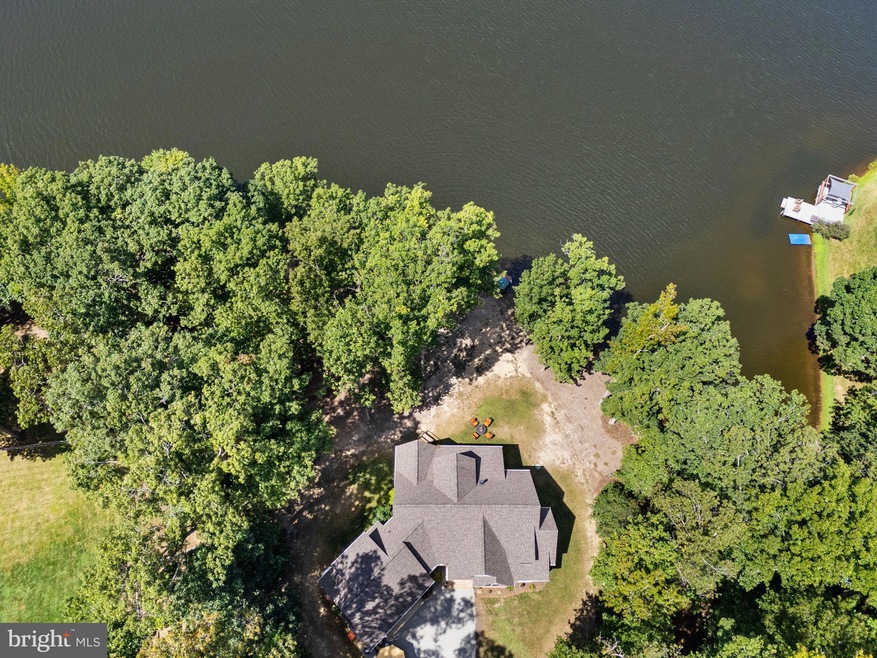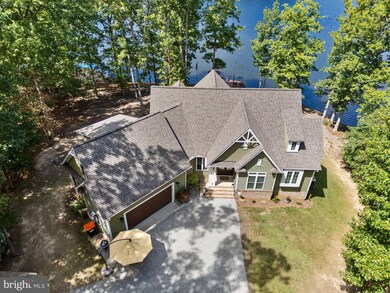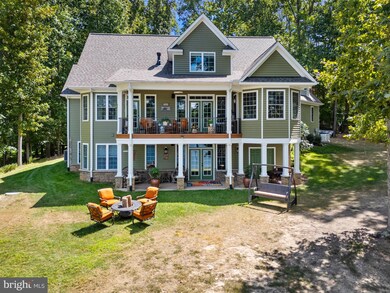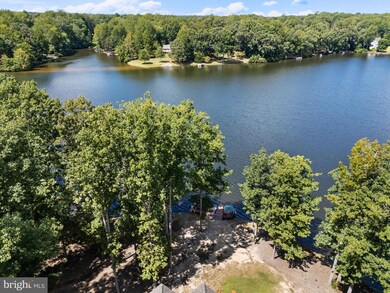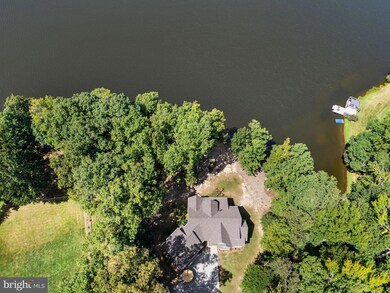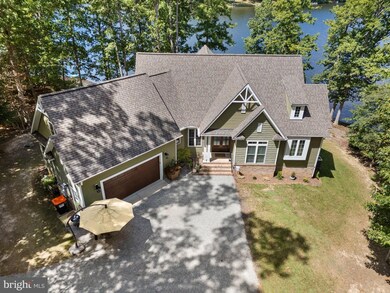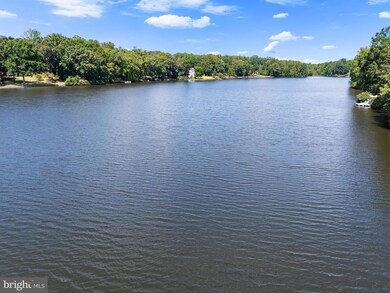3774 Donavon Mill Cir Powhatan, VA 23139
Estimated payment $6,500/month
Highlights
- 300 Feet of Waterfront
- Boat Ramp
- Private Beach
- Powhatan Elementary School Rated A-
- 1 Dock Slip
- Fishing Allowed
About This Home
**Rare Opportunity On Lake Randolph!** This Waterfront Home With Views From Every Room Sits On 3 Private Acres With 300 Feet Of Lake Frontage, A Private Beach, And Dock. Inside, You’ll Find Custom Craftsmanship Throughout, Including Reclaimed 130-Year-Old Oak Barn Doors, Hardwood Floors, And A Chef’s Kitchen With Custom Hickory Cabinetry with Specialty Organizers and Pullouts GALORE, Granite Countertops, And An 8-Burner BlueStar Stove. The 1st Floor Primary Suite Features Lake Views, Deck Access, Dual Walk-In Closets, And A Luxury Bath. A Full Finished Basement Offers Additional Bedrooms, Baths, A Rec Room, And Tons of Heated/Cooled Storage Space, While A Newly Finished Bonus Room Above The 2.5-Car Garage Adds Even More Living Space. Outdoor Living Shines With A Heated Upper Deck, Walk-Out Patio, And Endless Lakefront Enjoyment. Enjoy Lake Life Right From Your Own Backyard!
Listing Agent
(804) 399-5920 david.gragnani@longandfoster.com Long & Foster Real Estate, Inc. License #0225156972 Listed on: 09/09/2025

Home Details
Home Type
- Single Family
Est. Annual Taxes
- $4,663
Year Built
- Built in 2019
Lot Details
- 3 Acre Lot
- 300 Feet of Waterfront
- Home fronts navigable water
- Private Beach
- Property is zoned R-2
HOA Fees
- $10 Monthly HOA Fees
Parking
- 2 Car Attached Garage
- Oversized Parking
Home Design
- Block Foundation
- Shingle Roof
- Vinyl Siding
Interior Spaces
- Property has 2.5 Levels
- Built-In Features
- Wainscoting
- Wood Ceilings
- Cathedral Ceiling
- Ceiling Fan
- 2 Fireplaces
- Electric Fireplace
- Gas Fireplace
- Entrance Foyer
- Great Room
- Family Room Off Kitchen
- Formal Dining Room
- Home Office
- Recreation Room
- Bonus Room
- Lake Views
- Attic
Kitchen
- Gourmet Kitchen
- Breakfast Room
- Gas Oven or Range
- Built-In Range
- Range Hood
- Built-In Microwave
- Dishwasher
- Stainless Steel Appliances
- Upgraded Countertops
Flooring
- Wood
- Carpet
- Ceramic Tile
Bedrooms and Bathrooms
- En-Suite Bathroom
- Walk-In Closet
- Walk-in Shower
Laundry
- Laundry Room
- Stacked Washer and Dryer
Basement
- Heated Basement
- Walk-Out Basement
- Interior Basement Entry
- Basement with some natural light
Outdoor Features
- Canoe or Kayak Water Access
- Private Water Access
- Property is near a lake
- 1 Dock Slip
- Physical Dock Slip Conveys
- Electric Motor Boats Only
- Lake Privileges
- Exterior Lighting
Schools
- Powhatan Elementary School
- Powhatan Junior Middle School
- Powhatan High School
Utilities
- Heat Pump System
- Heating System Powered By Leased Propane
- Well
- Tankless Water Heater
- Propane Water Heater
- On Site Septic
Listing and Financial Details
- Tax Lot 19
- Assessor Parcel Number 051A 1 19
Community Details
Overview
- Community Lake
Amenities
- Picnic Area
Recreation
- Boat Ramp
- Fishing Allowed
Map
Home Values in the Area
Average Home Value in this Area
Tax History
| Year | Tax Paid | Tax Assessment Tax Assessment Total Assessment is a certain percentage of the fair market value that is determined by local assessors to be the total taxable value of land and additions on the property. | Land | Improvement |
|---|---|---|---|---|
| 2025 | $5,465 | $728,600 | $200,900 | $527,700 |
| 2024 | $4,655 | $674,600 | $186,000 | $488,600 |
| 2023 | $4,568 | $605,600 | $186,000 | $419,600 |
| 2022 | $4,663 | $605,600 | $186,000 | $419,600 |
| 2021 | $4,712 | $554,300 | $181,000 | $373,300 |
| 2020 | $4,712 | $180,000 | $180,000 | $0 |
| 2019 | $4,507 | $180,000 | $180,000 | $0 |
| 2018 | $1,562 | $180,000 | $180,000 | $0 |
| 2017 | $1,593 | $180,000 | $180,000 | $0 |
| 2016 | $1,620 | $180,000 | $180,000 | $0 |
| 2014 | $1,530 | $170,000 | $170,000 | $0 |
Property History
| Date | Event | Price | List to Sale | Price per Sq Ft | Prior Sale |
|---|---|---|---|---|---|
| 10/11/2025 10/11/25 | Pending | -- | -- | -- | |
| 09/29/2025 09/29/25 | Price Changed | $1,175,000 | -2.1% | $312 / Sq Ft | |
| 09/09/2025 09/09/25 | For Sale | $1,200,000 | +605.9% | $319 / Sq Ft | |
| 11/22/2017 11/22/17 | Sold | $170,000 | -8.1% | -- | View Prior Sale |
| 10/03/2017 10/03/17 | Pending | -- | -- | -- | |
| 03/30/2017 03/30/17 | For Sale | $185,000 | -- | -- |
Purchase History
| Date | Type | Sale Price | Title Company |
|---|---|---|---|
| Grant Deed | $17,000 | -- | |
| Deed | $134,000 | -- |
Source: Bright MLS
MLS Number: VAPN2000100
APN: 051A-1-19
- Augusta II Plan at Mill Quarter
- 1404 Mill Quarter Rd
- 1270 Mill Quarter Rd
- 3645 Quarter Mill Dr
- 1614 Olde Links Dr
- 1469 Donavon Mill Ln
- Rte 623 Worsham Rd
- 4255 Pierce Rd
- 3935 Mill Station Dr
- 1947 Fairpine Dr
- 3621 Old Buckingham Rd
- 2026 Fairlane Dr
- 3167 Pineview Dr
- 2097 William Dance Way
- 1145 Timber Trace Rd
- 0 Marion Harland Ln
- 2311 Branchway Creek Dr
- 1397 Meadow Grove (Lot 10) Dr
- 1397 Meadow Grove Dr
- 2340 Branchway Creek Dr
