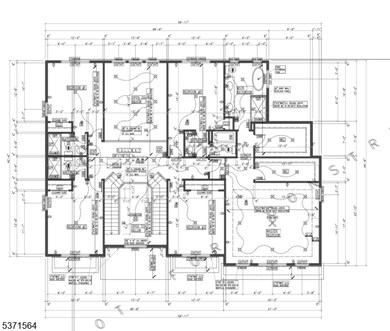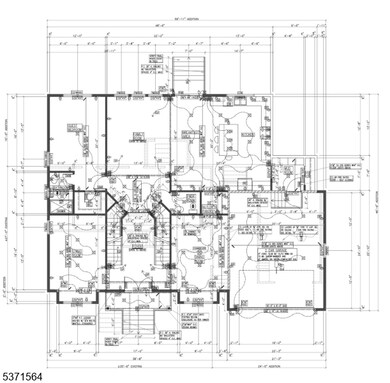3774 Park Ave Unit 1 Edison, NJ 08820
Estimated payment $9,097/month
Highlights
- Custom Home
- 0.51 Acre Lot
- Farmhouse Sink
- Woodbrook Elementary School Rated A
- Freestanding Bathtub
- Double Oven
About This Home
Welcome to 3774 Park Avenue luxuriously constructed home by Grand Home Investments, a premier builder with over 100 successful custom homes delivered across New Jersey and Pennsylvania. Located in the highly sought-after North Edison school district, this residence combines timeless design with exceptional craftsmanship and high-end finishes throughout. This elegant home offers 6 spacious bedrooms, 5 full and 1 half bathroom, and a functional open floor plan with 9-foot ceilings on the first floor, two oak staircases with metal railings, hardwood flooring on both levels, and a circular driveway for easy access. A guest suite with a full bath is conveniently located on the main floor. The gourmet kitchen features a quartz island, white shaker cabinets, a farmhouse sink, and a premium stainless appliance package, including a double wall oven and custom range hood. Bathrooms are equally impressive with quartz, marble, or granite countertops, LED-lit mirrors, designer tilework, and a luxurious freestanding tub in the master suite. Energy efficiency is built in with two-zone gas heating and smart thermostats, insulated walls, and Energy Star windows. The unfinished basement comes included, with the option to finish it, including a full bathroom. This home is currently under construction and still customizable; buyers can personalize select finishes and upgrades with the guidance of GHI's expert design consultants. Don't miss this opportunity to build your dream home with GHI.
Listing Agent
SARA MOTIWALA
NATIONWIDE HOMES REALTY LLC Brokerage Phone: 732-895-8445 Listed on: 07/14/2025
Home Details
Home Type
- Single Family
Est. Annual Taxes
- $8,536
Year Renovated
- 2025
Lot Details
- 0.51 Acre Lot
- Level Lot
Parking
- 2 Car Attached Garage
- Inside Entrance
- Garage Door Opener
- Circular Driveway
- Additional Parking
- Parking Garage Space
Home Design
- Custom Home
- Contemporary Architecture
- Updated or Remodeled
- Brick Exterior Construction
Interior Spaces
- Family Room with Fireplace
- Finished Basement
- Basement Fills Entire Space Under The House
- Carbon Monoxide Detectors
Kitchen
- Eat-In Kitchen
- Breakfast Bar
- Butlers Pantry
- Double Oven
- Gas Oven or Range
- Induction Cooktop
- Recirculated Exhaust Fan
- Dishwasher
- Kitchen Island
- Farmhouse Sink
- Instant Hot Water
Bedrooms and Bathrooms
- 6 Bedrooms
- Primary bedroom located on second floor
- Freestanding Bathtub
Outdoor Features
- Patio
Utilities
- Forced Air Heating and Cooling System
- Two Cooling Systems Mounted To A Wall/Window
- Standard Electricity
Listing and Financial Details
- Assessor Parcel Number 2105-00590-0019-00002-0032-
Map
Home Values in the Area
Average Home Value in this Area
Property History
| Date | Event | Price | List to Sale | Price per Sq Ft |
|---|---|---|---|---|
| 07/14/2025 07/14/25 | For Sale | $1,599,000 | -- | -- |
Source: Garden State MLS
MLS Number: 3975274
- 3774 Park Ave
- 49 Good Luck St
- 49 Goodluck St
- 64 Richard Rd
- 26 Harding Ave
- 1855 Woodland Ave
- 29 Gate House Ln
- 31 Gate House Ln Unit 31
- 4 David Ct
- 13 Gate House Ln
- 133 Harding Ave
- 8 Stephenville Pkwy
- 16 Stephenville Pkwy
- 118 Coppertree Ct
- 10 Milford Ct
- 454 Plainfield Rd
- 3313 Banta Rd
- 605 Oak Tree Ave
- 21 Williams Rd
- 6 Sunset Ave
- 75 Gate House Ln
- 107 Gate House Ln
- 54 Gate House Ln
- 89 Gate House Ln
- 58 Park Gate Dr Unit 58
- 3979 Park Ave
- 3993 Park Ave
- 5 Pheasant Run
- 14 Pheasant Run Unit 14
- 53 Sagamore Ave S
- 3996 Park Ave
- 21 Teaberry Dr
- 22 Woodbury Rd
- 201 Prestwick Way
- 5 Edinburgh Ct
- 10 Guisborough Way
- 81 Inverness Dr
- 36 Rainford Rd
- 10 Dogwood Dr
- 134 Tingley Ln


