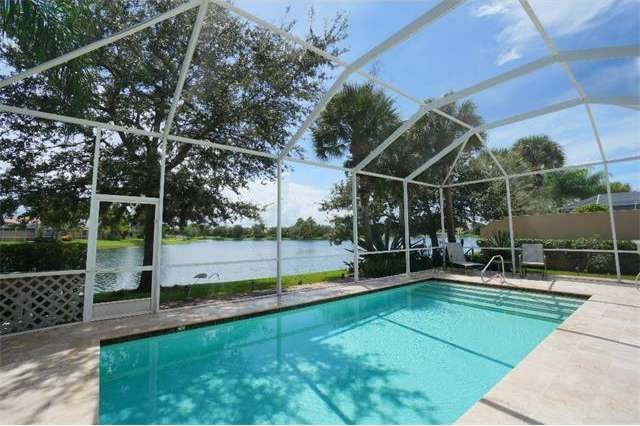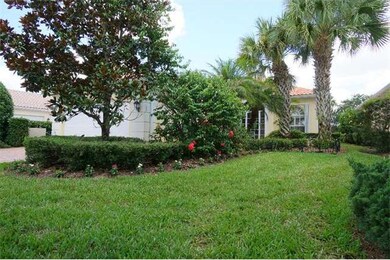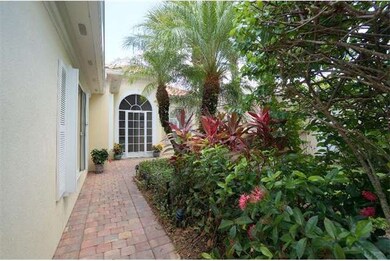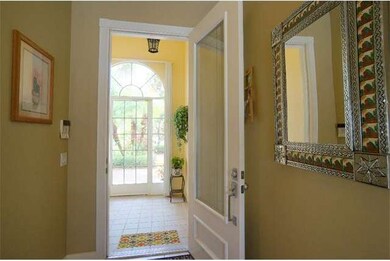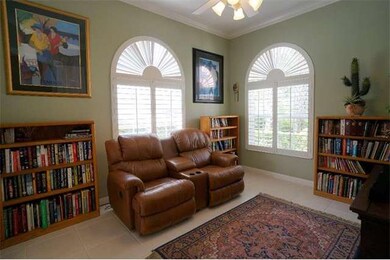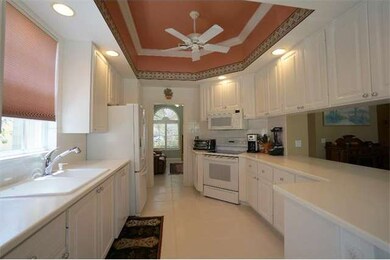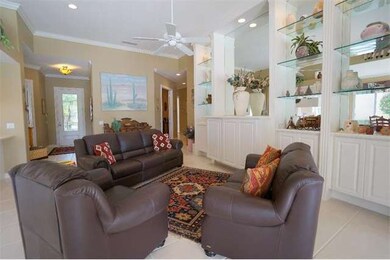
3774 Whidbey Way Naples, FL 34119
Arrowhead-Island Walk NeighborhoodAbout This Home
As of November 2015Southern sun beams throughout this 3 bedroom 2.5 bath LAKEFRONT home with SOLAR HEATED POOL with PREFERRED SOUTHERN EXPOSURE. You will be glad your home is located a short walk to Town Center where the Post Office and all the amenities are located. The Great Room with its soaring 12 foot volume ceilings is open to your kitchen so you can mingle with guests while preparing your favorite recipes. Tile and wood flooring means you never have to deal with carpet. The MANY UPGRADES include a screened entry for cooler breezes, crown molding, wall unit, plantation shutters, upgraded lighting, accordion style storm shutters throughout, central vacuum and alarm. Invite your friends to your screened lanai to experience the best in outdoor living then prepare to be envied as they view your upgraded SOLAR HEATED POOL and luxurious TRAVERTINE LANAI FLOORING. Gaze out over your SPECTACULAR LAKE AND BRIDGE VIEWS and boast to your friends that your home in IslandWalk offers a wealth of community amenities but has surprisingly low fees. This is the life you dream of and IslandWalk offers the quality you insist on. All this and just minutes to world class dining, shopping and amazing beaches.
Last Agent to Sell the Property
Islandwalk Realty License #NAPLES-641557873 Listed on: 09/13/2015
Last Buyer's Agent
Islandwalk Realty License #NAPLES-641557873 Listed on: 09/13/2015
Home Details
Home Type
Single Family
Est. Annual Taxes
$5,486
Year Built
2002
Lot Details
0
Listing Details
- Special Features: None
- Property Sub Type: Detached
- Year Built: 2002
Interior Features
- Additional Rooms: Great Room, Laundry in Residence, Den/Study
- Bedroom Description: First Floor Bedroom, Master BR Ground, Split Bedrooms
- Bedrooms and Dens: 3+Den
- Dining Room: Living Dining
- Equipment: Central Vacuum, Dishwasher, Dryer, Microwave, Range, Refrigerator, Refrigerator/Icemaker, Security System, Smoke Detector, Washer, Washer/Dryer Hookup
- Floor Plan: Split Bedrooms
- Flooring: Laminate, Tile
- Interior Amenities: Built-In Cabinets, Cable Prewire, Custom Mirrors, French Doors, Laundry Tub, Pantry, Pull Down Stairs, Surround Sound Wired, Volume Ceiling, Walk-In Closet, Window Coverings
- Primary Bathroom: 2 Masters, Dual Sinks, Jetted Tub, Separate Tub And Shower
Exterior Features
- Construction: Poured Concrete
- Exterior Features: Decorative Shutters, Privacy Wall
- Exterior Finish: Stucco
- Irrigation: Lake/Canal, Reclaimed
- Private Pool: Below Ground, Concrete, Heated Solar
- Road: Paved Road
- Roof: Tile
- Storm Protection: Shutters Manual
- Windows: Arched, Single Hung, Sliding
Garage/Parking
- Garage Description: Attached
- Garage Spaces: 2
- Parking: 2 Assigned, Covered, Driveway Paved, Under Bldg Closed
Utilities
- Cooling: Ceiling Fans, Central Electric
- Heating: Central Electric
- Security: Alarm, Gated, Guard At Gate
- Sewer: Central
- Water: Central
Condo/Co-op/Association
- Amenities: Beauty Salon, Bike And Jog Path, Bocce Court, Clubhouse, Community Pool, Community Room, Exercise Room, Putting Green, Restaurant, Sidewalk, Streetlight, Tennis Court, Underground Utility, Vehicle Wash Area
- Community Type: Gated, Tennis
- Maintenance: Cable, Irrigation Water, Lawn/Land Maintenance, Legal/Accounting, Manager, Pest Control Exterior, Repairs, Reserve, Security, Street Lights, Street Maintenance
Association/Amenities
- Units in Building: 1
- Total Number of Units: 1856
Fee Information
- HOA Fees: 908
- HOA Fee Frequency: Quarterly
Lot Info
- Lot Description: Zero Lot Line
- Rear Exposure: South
- View: Lake
- Waterfront: Lake
- Lot Dimensions: 51 X 134
Ownership History
Purchase Details
Home Financials for this Owner
Home Financials are based on the most recent Mortgage that was taken out on this home.Purchase Details
Home Financials for this Owner
Home Financials are based on the most recent Mortgage that was taken out on this home.Similar Homes in Naples, FL
Home Values in the Area
Average Home Value in this Area
Purchase History
| Date | Type | Sale Price | Title Company |
|---|---|---|---|
| Warranty Deed | $455,000 | Attorney | |
| Deed | $297,600 | -- |
Mortgage History
| Date | Status | Loan Amount | Loan Type |
|---|---|---|---|
| Previous Owner | $140,000 | Credit Line Revolving | |
| Previous Owner | $200,000 | Purchase Money Mortgage |
Property History
| Date | Event | Price | Change | Sq Ft Price |
|---|---|---|---|---|
| 05/17/2025 05/17/25 | For Sale | $799,900 | +75.8% | $400 / Sq Ft |
| 11/12/2015 11/12/15 | Sold | $455,000 | -0.9% | $229 / Sq Ft |
| 10/09/2015 10/09/15 | Pending | -- | -- | -- |
| 09/13/2015 09/13/15 | For Sale | $459,000 | -- | $231 / Sq Ft |
Tax History Compared to Growth
Tax History
| Year | Tax Paid | Tax Assessment Tax Assessment Total Assessment is a certain percentage of the fair market value that is determined by local assessors to be the total taxable value of land and additions on the property. | Land | Improvement |
|---|---|---|---|---|
| 2023 | $5,486 | $437,982 | $0 | $0 |
| 2022 | $5,122 | $398,165 | $0 | $0 |
| 2021 | $4,359 | $361,968 | $84,538 | $277,430 |
| 2020 | $4,231 | $354,536 | $87,024 | $267,512 |
| 2019 | $4,180 | $347,892 | $90,008 | $257,884 |
| 2018 | $4,194 | $350,054 | $103,186 | $246,868 |
| 2017 | $4,414 | $367,049 | $116,861 | $250,188 |
| 2016 | $4,605 | $383,792 | $0 | $0 |
| 2015 | $3,206 | $296,777 | $0 | $0 |
| 2014 | $3,206 | $244,422 | $0 | $0 |
Agents Affiliated with this Home
-
Scott Campbell

Seller's Agent in 2025
Scott Campbell
Islandwalk Properties, LLC
(239) 287-2338
82 in this area
87 Total Sales
-
Gary Helms Team

Seller's Agent in 2015
Gary Helms Team
Islandwalk Realty
(239) 821-1968
43 in this area
47 Total Sales
Map
Source: Naples Area Board of REALTORS®
MLS Number: 215051275
APN: 52250110905
