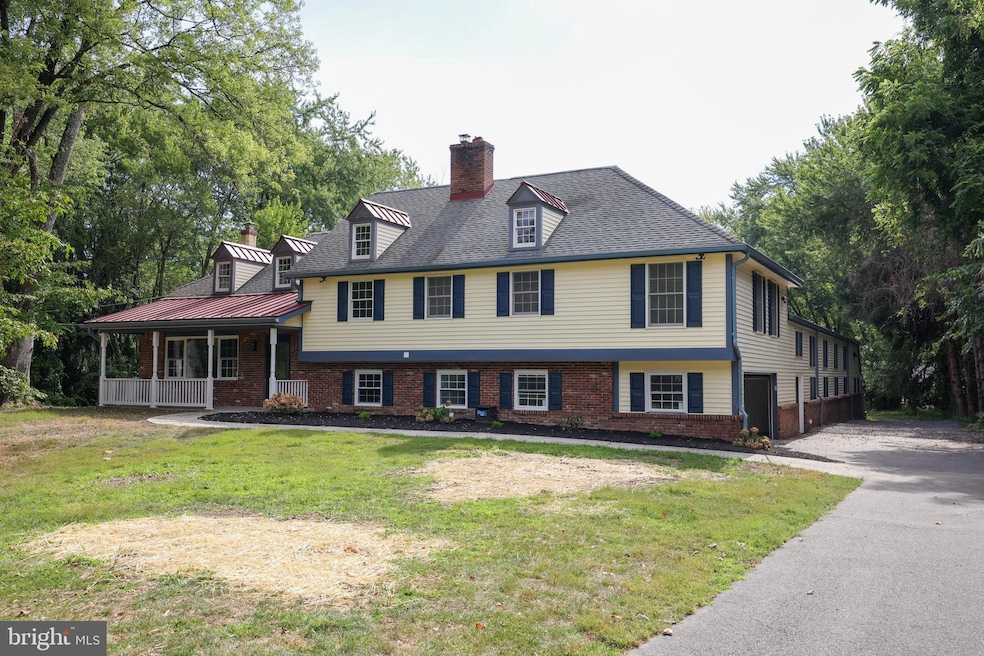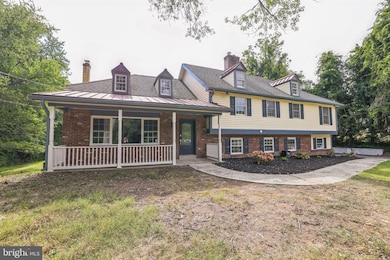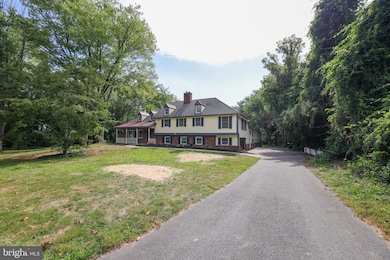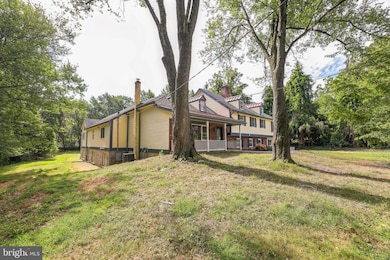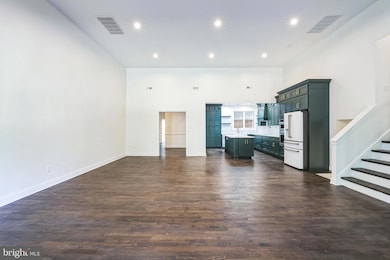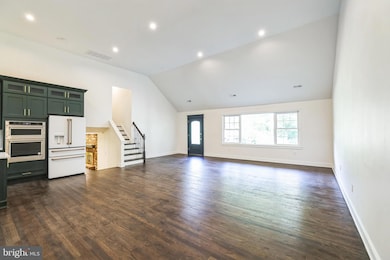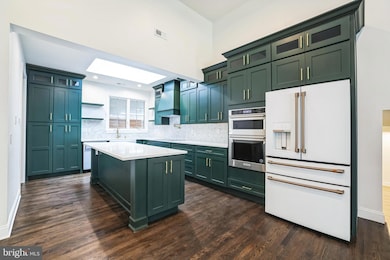3775 Buckingham Dr Doylestown, PA 18902
Estimated payment $7,127/month
Highlights
- Private Pool
- Colonial Architecture
- 2 Fireplaces
- Buckingham Elementary School Rated A-
- Vaulted Ceiling
- Bonus Room
About This Home
If a unique home is what you're looking for, this property awaits! Completely renovated with every bell and whistle, this home has multiple levels for living and entertaining. Step into this stunning, one-of-a-kind five-bedroom home where modern design meets timeless comfort. Completely renovated from top to bottom, this residence features high-end finishes, an open-concept layout, and abundant natural light throughout. Enter the home into the massive great room with soaring ceilings and open floor plan. The tastefully appointed kitchen with high end appliances sits right off the great room with lots of cabinetry and a center island. The large dining area can accommodate a lengthy table for family gatherings. Head down the hall to the private master suite to include the master bathroom that offers a spa-like retreat, featuring a large walk-in shower, generous soaking tub, double vanity with ample storage, a private bidet plus a dedicated dressing area. Designed with comfort and sophistication in mind, this space blends modern elegance with everyday practicality. Retreat to the stunning master suite where dramatic vaulted ceilings with exposed beams create a sense of grandeur and warmth. This spacious sanctuary features abundant natural light and offers a serene ambiance perfect for relaxation. A generously sized walk-in closet provides loads of storage and organization completing this luxurious private escape. On the opposite side of the home provides four more bedrooms and two full baths! But now for the lower level - step into a cozy den centered around a charming wood-burning stove — the perfect spot to unwind. Beyond the den discover an expansive second living area bathed in natural light, ideal for entertaining, family gatherings or creating a multi-functional space tailored to your lifestyle. Whether you're hosting guests or seeking a serene escape, these thoughtfully designed living areas offer the flexibility and comfort to make the space your own. There is also an exclusive private office space with a powder room, ideal for professionals seeking privacy and convenience. But the feature that makes this home truly unique is the enclosed pool! The spacious indoor pool offers the perfect place to swim, relax or lounge — no matter the weather. With plenty of room around the pool deck, you can stretch out, socialize or simply unwind in comfort. Open beyond Labor Day, it's the ideal retreat for staying active or enjoying a peaceful swim well into the cooler months. Whether you’re hosting unforgettable gatherings in the spacious living areas or retreating to your serene private spaces, this home is a rare opportunity to own a true masterpiece. Don’t miss your chance to own a distinctive Bucks County treasure—where exceptional design meets exceptional lifestyle.
Listing Agent
(610) 470-4945 jcallahan@cbpref.com Coldwell Banker Realty License #5000146 Listed on: 09/10/2025

Home Details
Home Type
- Single Family
Est. Annual Taxes
- $9,808
Year Built
- Built in 1966
Lot Details
- Lot Dimensions are 150.00 x 300.00
- Property is in excellent condition
- Property is zoned R1
Parking
- 2 Car Direct Access Garage
- 4 Driveway Spaces
- Basement Garage
- Side Facing Garage
- Gravel Driveway
Home Design
- Colonial Architecture
- Block Foundation
- Frame Construction
Interior Spaces
- 5,800 Sq Ft Home
- Property has 2.5 Levels
- Vaulted Ceiling
- 2 Fireplaces
- Free Standing Fireplace
- Brick Fireplace
- Great Room
- Dining Room
- Home Office
- Bonus Room
- Finished Basement
Kitchen
- Built-In Range
- Built-In Microwave
- Dishwasher
Bedrooms and Bathrooms
- Soaking Tub
Pool
- Private Pool
Utilities
- Central Air
- Cooling System Utilizes Natural Gas
- Hot Water Heating System
- Well
- Electric Water Heater
- On Site Septic
Community Details
- No Home Owners Association
- Yorkshire Ests Subdivision
Listing and Financial Details
- Tax Lot 015
- Assessor Parcel Number 06-033-015
Map
Home Values in the Area
Average Home Value in this Area
Tax History
| Year | Tax Paid | Tax Assessment Tax Assessment Total Assessment is a certain percentage of the fair market value that is determined by local assessors to be the total taxable value of land and additions on the property. | Land | Improvement |
|---|---|---|---|---|
| 2025 | $9,365 | $57,520 | $9,680 | $47,840 |
| 2024 | $9,365 | $57,520 | $9,680 | $47,840 |
| 2023 | $9,047 | $57,520 | $9,680 | $47,840 |
| 2022 | $8,939 | $57,520 | $9,680 | $47,840 |
| 2021 | $8,832 | $57,520 | $9,680 | $47,840 |
| 2020 | $8,832 | $57,520 | $9,680 | $47,840 |
| 2019 | $8,775 | $57,520 | $9,680 | $47,840 |
| 2018 | $8,775 | $57,520 | $9,680 | $47,840 |
| 2017 | $8,703 | $57,520 | $9,680 | $47,840 |
| 2016 | $8,789 | $57,520 | $9,680 | $47,840 |
| 2015 | -- | $57,520 | $9,680 | $47,840 |
| 2014 | -- | $57,520 | $9,680 | $47,840 |
Property History
| Date | Event | Price | List to Sale | Price per Sq Ft | Prior Sale |
|---|---|---|---|---|---|
| 09/10/2025 09/10/25 | For Sale | $1,195,000 | +165.6% | $206 / Sq Ft | |
| 05/06/2024 05/06/24 | Sold | $450,000 | +11.1% | $146 / Sq Ft | View Prior Sale |
| 01/17/2024 01/17/24 | For Sale | $405,000 | -- | $132 / Sq Ft |
Purchase History
| Date | Type | Sale Price | Title Company |
|---|---|---|---|
| Deed | $450,000 | Keystone Title Services | |
| Deed | $175,000 | -- | |
| Deed | $79,000 | -- |
Source: Bright MLS
MLS Number: PABU2104734
APN: 06-033-015
- 3889 Robin Rd
- 249 East Rd
- 4245 Mechanicsville Rd
- 3146 Mill Rd
- 000 Cherry Ln
- 505 E State St
- 3196 Mill Rd
- 4350 Church Rd
- 11 Dogwood Ln
- 4080 Holly Way
- 150 Watercrest Dr
- 0 Myers Dr
- lot #3 next to 3739 York Rd
- 2799 Manion Way
- 223 Cherry Ln
- 152 Watercrest Dr
- 1 Kershaw Ave
- 2479 Wheatfield Ln
- 2880 Snake Hill Rd
- 2728 Red Gate Dr
- 2389 Forest Grove Rd
- 697 North St
- 53 N Church St
- 112 E State St Unit 6
- 107 E Oakland Ave Unit B
- 29 N Broad St
- 355 North St
- 44 E Court St Unit 2ND FLOOR
- 3233 Meadow View Cir Unit 155
- 3229 Meadowview Cir Unit 157
- 263 N Main St
- 1 Center St
- 4639 Sands Way
- 10 N Main St Unit T 4
- 504 Fonthill Dr
- 50 N Main St Unit 302
- 3 W Court St Unit 3
- 22 N Main St Unit 3
- 323 2ND FLOOR S Main St
- 29 W State St Unit 1
