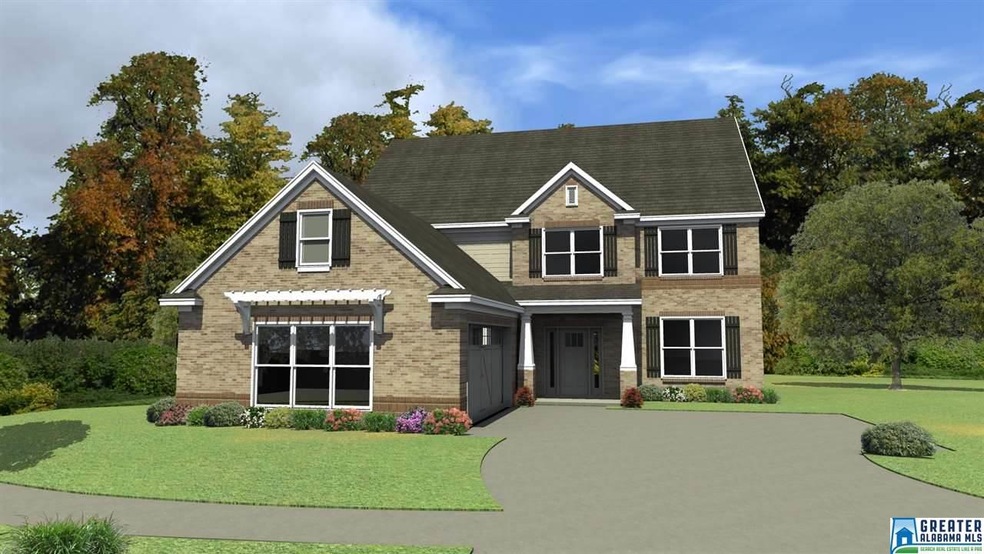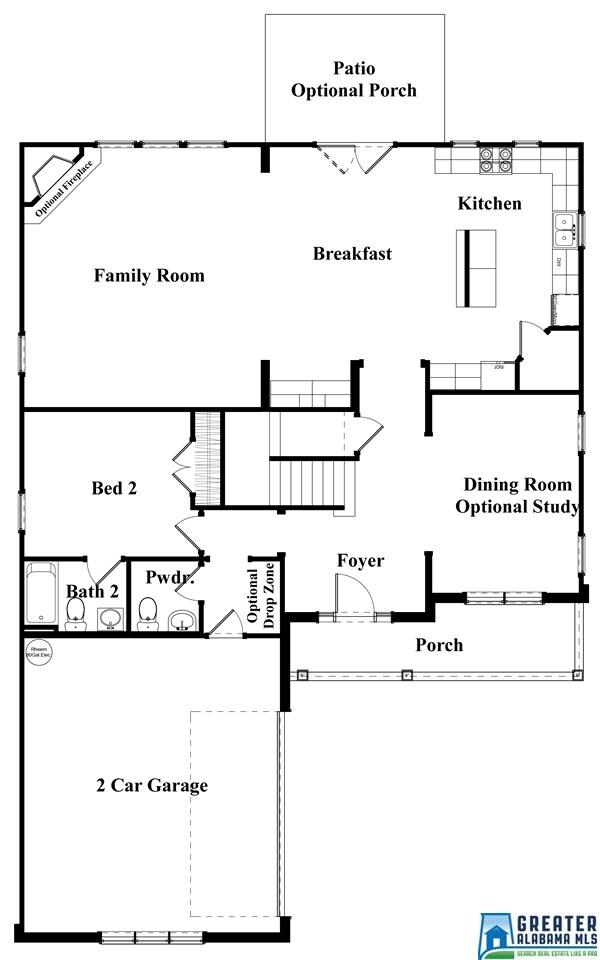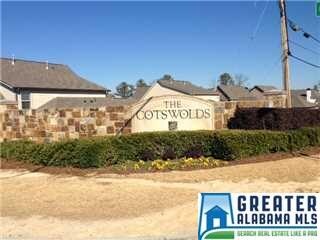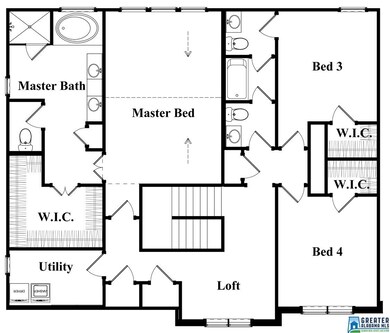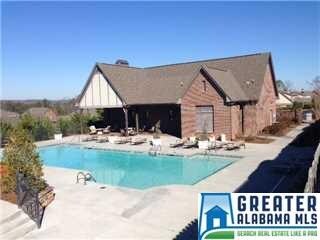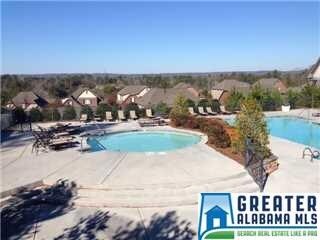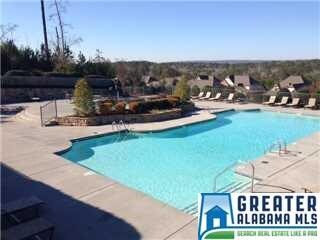
3775 Cotswold Dr N Birmingham, AL 35242
Cahaba Heights NeighborhoodHighlights
- In Ground Pool
- Clubhouse
- Wood Flooring
- Shades Valley High School Rated A-
- Cathedral Ceiling
- Attic
About This Home
As of April 2025Last chance to own the Maple plan in the Cotswolds. This home features a main level junior suite, open concept floor plan, hardwoods throughout, granite tops, stainless appliances and so much more. This home is over a full daylight basement with poured concrete walls. Home is situated on a conservation easement lot. No home behind you ever. Enjoy the peaceful nature from your covered back deck or your patio.
Last Agent to Sell the Property
Jason Green
Brik Realty License #0000101181 Listed on: 02/21/2016
Home Details
Home Type
- Single Family
Est. Annual Taxes
- $2,441
Year Built
- 2016
Lot Details
- Interior Lot
- Sprinkler System
HOA Fees
- $55 Monthly HOA Fees
Parking
- 2 Car Garage
- Garage on Main Level
- Side Facing Garage
Home Design
- Home Under Construction
- Slab Foundation
Interior Spaces
- 2-Story Property
- Crown Molding
- Smooth Ceilings
- Cathedral Ceiling
- Ceiling Fan
- Recessed Lighting
- Brick Fireplace
- Gas Fireplace
- Double Pane Windows
- Great Room with Fireplace
- Breakfast Room
- Dining Room
- Bonus Room
- Attic
Kitchen
- Breakfast Bar
- Electric Oven
- Gas Cooktop
- Built-In Microwave
- Freezer
- Ice Maker
- Dishwasher
- Stainless Steel Appliances
- Kitchen Island
- Stone Countertops
- Disposal
Flooring
- Wood
- Carpet
- Tile
Bedrooms and Bathrooms
- 4 Bedrooms
- Primary Bedroom Upstairs
- Split Bedroom Floorplan
- Walk-In Closet
- Split Vanities
- Bathtub and Shower Combination in Primary Bathroom
- Garden Bath
- Separate Shower
- Linen Closet In Bathroom
Laundry
- Laundry Room
- Laundry on main level
- Washer and Electric Dryer Hookup
Outdoor Features
- In Ground Pool
- Covered Patio or Porch
Utilities
- Forced Air Zoned Heating and Cooling System
- Dual Heating Fuel
- Heat Pump System
- Gas Water Heater
Listing and Financial Details
- Tax Lot 2
- Assessor Parcel Number 27-00-18-1-000-004.000
Community Details
Overview
- Neighborhood Management Association, Phone Number (205) 877-9145
Amenities
- Clubhouse
Recreation
- Community Pool
- Trails
Ownership History
Purchase Details
Home Financials for this Owner
Home Financials are based on the most recent Mortgage that was taken out on this home.Purchase Details
Home Financials for this Owner
Home Financials are based on the most recent Mortgage that was taken out on this home.Similar Homes in Birmingham, AL
Home Values in the Area
Average Home Value in this Area
Purchase History
| Date | Type | Sale Price | Title Company |
|---|---|---|---|
| Warranty Deed | $575,000 | None Listed On Document | |
| Warranty Deed | $384,360 | -- |
Mortgage History
| Date | Status | Loan Amount | Loan Type |
|---|---|---|---|
| Open | $275,000 | New Conventional | |
| Previous Owner | $175,000 | New Conventional | |
| Previous Owner | $79,600 | New Conventional | |
| Previous Owner | $307,488 | New Conventional |
Property History
| Date | Event | Price | Change | Sq Ft Price |
|---|---|---|---|---|
| 04/29/2025 04/29/25 | Sold | $575,000 | 0.0% | $182 / Sq Ft |
| 03/07/2025 03/07/25 | For Sale | $575,000 | +48.4% | $182 / Sq Ft |
| 08/16/2016 08/16/16 | Sold | $387,425 | +0.4% | $122 / Sq Ft |
| 06/11/2016 06/11/16 | Pending | -- | -- | -- |
| 02/21/2016 02/21/16 | For Sale | $386,000 | -- | $122 / Sq Ft |
Tax History Compared to Growth
Tax History
| Year | Tax Paid | Tax Assessment Tax Assessment Total Assessment is a certain percentage of the fair market value that is determined by local assessors to be the total taxable value of land and additions on the property. | Land | Improvement |
|---|---|---|---|---|
| 2024 | $2,441 | $49,780 | -- | -- |
| 2022 | $2,441 | $49,780 | $8,800 | $40,980 |
| 2021 | $2,371 | $48,370 | $8,800 | $39,570 |
| 2020 | $2,158 | $44,130 | $8,800 | $35,330 |
| 2019 | $2,158 | $44,140 | $0 | $0 |
| 2018 | $1,890 | $38,780 | $0 | $0 |
| 2017 | $1,804 | $37,060 | $0 | $0 |
| 2016 | $301 | $6,000 | $0 | $0 |
| 2015 | $301 | $6,000 | $0 | $0 |
| 2014 | $150 | $6,000 | $0 | $0 |
| 2013 | $150 | $6,000 | $0 | $0 |
Agents Affiliated with this Home
-
Drew Taylor

Seller's Agent in 2025
Drew Taylor
Keller Williams Realty Vestavia
(205) 283-1602
8 in this area
397 Total Sales
-
Guy Allbrook
G
Seller Co-Listing Agent in 2025
Guy Allbrook
Keller Williams Realty Vestavia
1 in this area
7 Total Sales
-
Allison Shaw

Buyer's Agent in 2025
Allison Shaw
Keller Williams Realty Vestavia
(205) 977-0155
7 in this area
33 Total Sales
-
J
Seller's Agent in 2016
Jason Green
Brik Realty
-
Donna Tyner

Buyer's Agent in 2016
Donna Tyner
LAH Sotheby's International Realty Mountain Brook
(205) 966-9644
2 in this area
15 Total Sales
Map
Source: Greater Alabama MLS
MLS Number: 741344
APN: 27-00-18-1-000-004.000
- 1363 Bristol Manor
- 1130 Bristol Way
- 1070 Stanton Ct
- 1105 Brayfield Crest Dr
- 1254 Brayfield Crest Dr
- 1165 Brayfield Crest Dr
- 1198 Brayfield Crest Dr
- 1200 Bristol Way
- 1164 Brayfield Crest Dr
- 1250 Brayfield Crest Dr
- 1161 Brayfield Crest Dr
- 3801 Alston Crest
- 1179 Brayfield Crest Dr
- 1171 Brayfield Crest Dr
- 1206 Brayfield Crest Dr
- 1194 Brayfield Crest Dr
- 1191 Brayfield Crest Dr
- Walker Plan at The Bray at Liberty Park - The Brayfield Single-Family Homes at Liberty Park Phase III
- Logan Plan at The Bray at Liberty Park - The Brayfield Single-Family Homes at Liberty Park Phase III
- Westbury Plan at The Bray at Liberty Park - The Brayfield Single-Family Homes at Liberty Park Phase III
