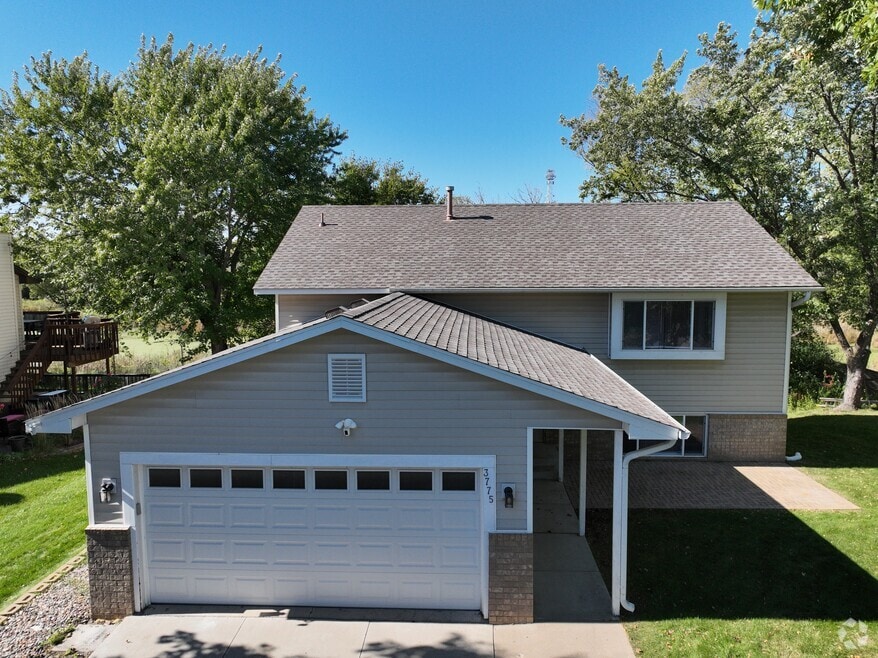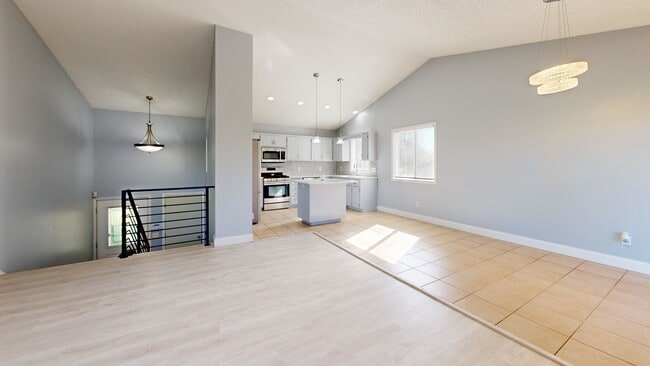
Estimated payment $2,370/month
Highlights
- Hot Property
- Lake View
- Vaulted Ceiling
- Home fronts a pond
- Deck
- Main Floor Primary Bedroom
About This Home
Beautifully Renovated 4-Bedroom Home on Tranquil Mineral Pond Welcome to this fully renovated 4-bedroom, 2-bathroom home with an attached 2-car garage, ideally situated in a peaceful setting overlooking Mineral Pond. The stunning kitchen has been completely updated with solid surface countertops, a stylish new tile backsplash, stainless steel appliances, and modern lighting. The open-concept living and dining areas feature vaulted ceilings and new waterproof luxury vinyl plank flooring, creating a bright and spacious atmosphere. The primary suite offers a walk-in closet with custom organization and a private en-suite bath. The main bathroom has been tastefully remodeled to include a double vanity and new tile finishes. A generously sized second bedroom, freshly painted, complements the main level. The lower level includes a large family room and two additional spacious bedrooms—perfect for guests, a home office, or additional living space. A dedicated mechanical room houses a brand-new furnace, new AC compressor, and a newer front-loading washer and dryer. Recent updates also include a brand-new roof (installed 10/5/2025) and refreshed exterior landscaping. Outdoor living is enhanced with a large deck off the dining room and a matching walk-out patio from the lower level—ideal for entertaining or enjoying the serene natural surroundings. This move-in-ready home combines comfort, modern updates, and a beautiful location. A must-see!
Open House Schedule
-
Saturday, November 01, 202512:00 to 2:00 pm11/1/2025 12:00:00 PM +00:0011/1/2025 2:00:00 PM +00:00Add to Calendar
Home Details
Home Type
- Single Family
Est. Annual Taxes
- $3,274
Year Built
- Built in 1986
Lot Details
- 0.28 Acre Lot
- Lot Dimensions are 76x164
- Home fronts a pond
- Many Trees
Parking
- 2 Car Attached Garage
Home Design
- Bi-Level Home
- Brick Veneer
- Architectural Shingle Roof
- Vinyl Siding
Interior Spaces
- Vaulted Ceiling
- Family Room
- Living Room
- Dining Room
- Lake Views
Kitchen
- Range
- Dishwasher
- Stainless Steel Appliances
- The kitchen features windows
Bedrooms and Bathrooms
- 4 Bedrooms
- Primary Bedroom on Main
- En-Suite Bathroom
Laundry
- Laundry Room
- Dryer
- Washer
Finished Basement
- Basement Fills Entire Space Under The House
- Block Basement Construction
- Basement Storage
- Basement Window Egress
Outdoor Features
- Deck
- Patio
Utilities
- Forced Air Heating and Cooling System
- Humidifier
- 100 Amp Service
- Gas Water Heater
- Water Softener is Owned
- Cable TV Available
Community Details
- No Home Owners Association
- Mineral Pond Add Subdivision
Listing and Financial Details
- Assessor Parcel Number 363225130015
Map
Home Values in the Area
Average Home Value in this Area
Tax History
| Year | Tax Paid | Tax Assessment Tax Assessment Total Assessment is a certain percentage of the fair market value that is determined by local assessors to be the total taxable value of land and additions on the property. | Land | Improvement |
|---|---|---|---|---|
| 2025 | $3,274 | $324,200 | $85,000 | $239,200 |
| 2024 | $3,274 | $313,100 | $85,000 | $228,100 |
| 2023 | $2,950 | $326,800 | $85,000 | $241,800 |
| 2022 | $2,621 | $319,100 | $68,000 | $251,100 |
| 2021 | $2,578 | $254,200 | $61,700 | $192,500 |
| 2020 | $2,622 | $244,600 | $68,000 | $176,600 |
| 2019 | $2,539 | $238,900 | $66,000 | $172,900 |
| 2018 | $2,295 | $226,400 | $0 | $0 |
| 2017 | $2,153 | $200,300 | $0 | $0 |
| 2016 | $2,118 | $179,600 | $0 | $0 |
| 2015 | -- | $179,600 | $60,000 | $119,600 |
| 2014 | -- | $149,700 | $45,000 | $104,700 |
Property History
| Date | Event | Price | List to Sale | Price per Sq Ft |
|---|---|---|---|---|
| 10/10/2025 10/10/25 | For Sale | $399,900 | -- | $200 / Sq Ft |
Purchase History
| Date | Type | Sale Price | Title Company |
|---|---|---|---|
| Warranty Deed | $249,900 | Dca Title | |
| Warranty Deed | $245,500 | -- |
Mortgage History
| Date | Status | Loan Amount | Loan Type |
|---|---|---|---|
| Open | $245,373 | FHA |
About the Listing Agent
Sarah's Other Listings
Source: NorthstarMLS
MLS Number: 6799487
APN: 36-32-25-13-0015
- 3645 E Mineral Pond Blvd
- 3137 Zuni Way
- 3138 Zuni Way
- 3122 Zuni Way
- 3117 Zuni Way
- 3104 Zuni St NW
- 3102 Zuni Way NW
- 5061 143rd Ln NW
- 5060 Xkimo Ct NW
- 4212 Parkview Ln
- 304 Rum River Way
- 3071 Rum River Way
- 3857 & 3861 9th Ln
- 5431 145th Ave NW
- 2750 Euclid Ave
- 4313 Parkview Cir
- 4356 141st Ln NW
- 14146 Neon St NW
- 3035 Cutters Grove Ave
- 651 Randall Dr
- 13929 St Francis Blvd
- 14351 Dysprosium St NW
- 14320 Dysprosium St NW
- 2750 Euclid Ave Unit 4
- 500 Greenhaven Rd
- 3011 5th Ave
- 820 W Main St
- 2911 7th Ave
- 2901 Cutters Grove Ave
- 14221 Inca St NW
- 2618 Cutters Grove Ave
- 2239 Branch Ave
- 401 W Main St Unit 102
- 2233 5th Ave NE Unit 2, Upstairs
- 719 Polk St
- 2710 9th Ln
- 2625 9th Ln
- 1721 S Ferry St
- 1306 Dayton Rd
- 535 Madison St





