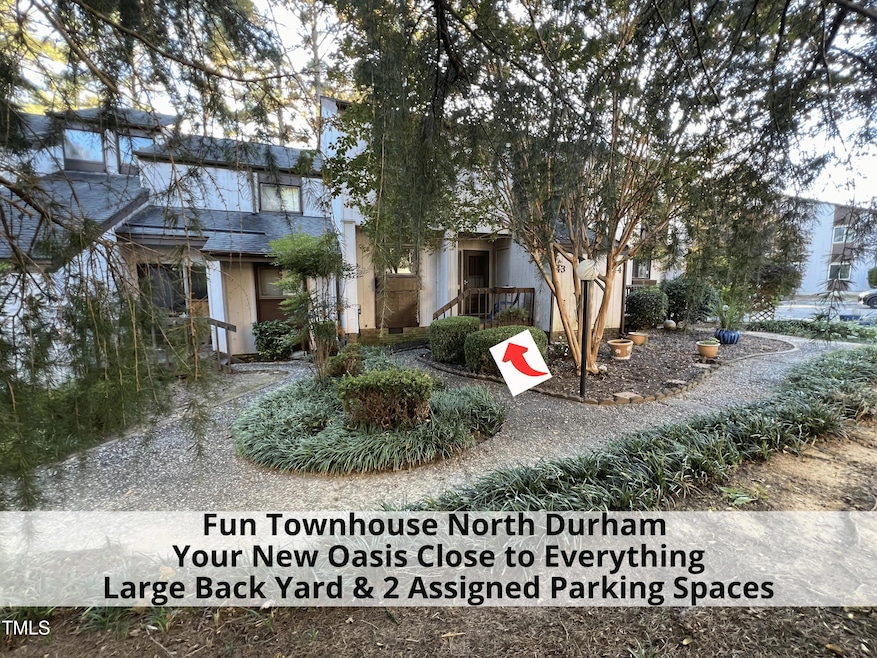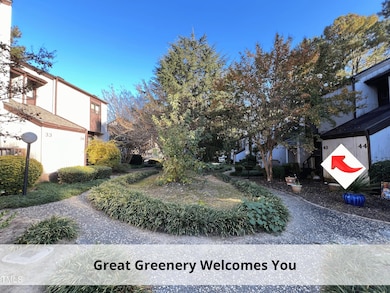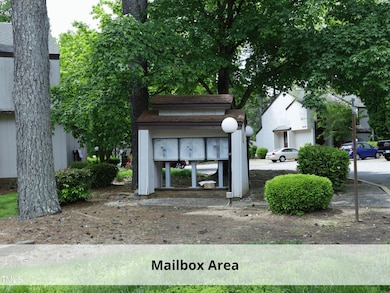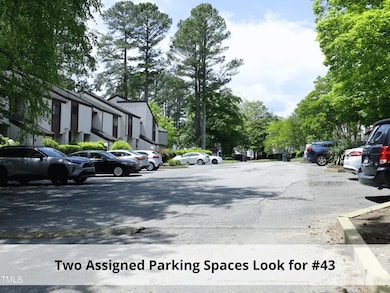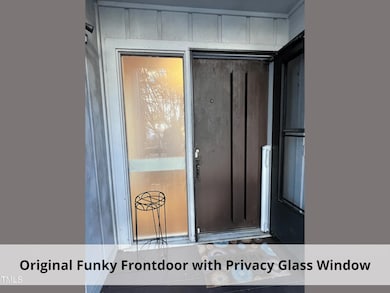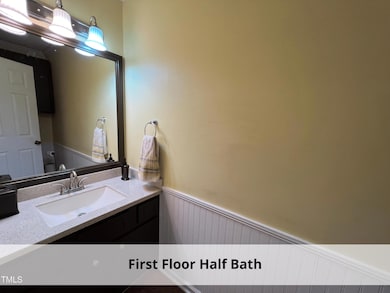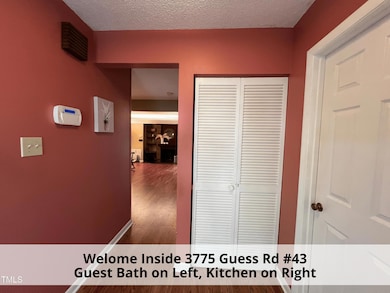3775 Guess Rd Unit 43 Durham, NC 27705
Omah Street NeighborhoodEstimated payment $1,436/month
Highlights
- Popular Property
- Double Pane Windows
- Laundry Room
- Traditional Architecture
- Living Room
- Entrance Foyer
About This Home
Back on the market at no fault to seller. This Funky Fun Retro Kewl 70's Peppertree TownHome has so many wonderful attributes you must come see for yourself. Close to Hospitals, Schools & Higher Learning.
New Flooring throughout except 2 upstairs baths, laundry & utility. New Hot Water Heater, microwave, disposal.
Two assigned parking spaces await you. Take the cobblestone path through the lush greenery to your front porch/deck with a generous 4' x 11' storage closet and open the original funky cool 70's design super thick front door and go inside.
As you enter the foyer the kitchen is on the left, front hall closet directly in front of you and the guest half bath to the right. The Kitchen has ample cabinetry and countertops and a passthrough to the dining area featuring a new garbage disposal.
In the dining area, a bar awaits you with room for 4-5 stools. The open dining area greets the living space with a wood burning fireplace, built in shelving. Wow check out the original up lighting along the fireplace wall so ''GROOVY BABY''. Where is Austin Powers?
The door from the livingroom to the back deck opens to this outdoor space with a generous 9' x 6' storage closet and generous open green space.
Upstairs the 3 bedrooms await you and one bedroom may be used as an office. The generous 19' x 13' primary bedroom with an attached bath has two spacious closets 13' wide along one entire wall. The two secondary bedrooms have good sized closets.
The laundry room on the second floor is next to the primary bedroom and features great storage. A linen closet in the hall provides you additional storage. Can you say GREAT STORAGE in this unit? Sure Nuff. ''GROOVY BABY''
Newer energy efficient windows welcome nature into this North Durham Oasis.
Washer, Dryer Refrigerator remain with the home.
Townhouse Details
Home Type
- Townhome
Est. Annual Taxes
- $981
Year Built
- Built in 1975
Lot Details
- 6,098 Sq Ft Lot
- Property fronts a private road
- Two or More Common Walls
HOA Fees
- $155 Monthly HOA Fees
Home Design
- Traditional Architecture
- Block Foundation
- Architectural Shingle Roof
- Wood Siding
Interior Spaces
- 1,306 Sq Ft Home
- 2-Story Property
- Bookcases
- Wood Burning Fireplace
- Double Pane Windows
- Insulated Windows
- Blinds
- Entrance Foyer
- Living Room
- Dining Room
Kitchen
- Free-Standing Electric Range
- Disposal
Flooring
- Carpet
- Tile
- Luxury Vinyl Tile
Bedrooms and Bathrooms
- 3 Bedrooms
Laundry
- Laundry Room
- Laundry in Hall
- Laundry on upper level
- Dryer
- Washer
Basement
- Block Basement Construction
- Crawl Space
Parking
- 2 Parking Spaces
- 2 Open Parking Spaces
- Parking Lot
- Off-Street Parking
Schools
- Hillandale Elementary School
- Carrington Middle School
- Riverside High School
Utilities
- Central Air
- Heating Available
- Water Heater
- Cable TV Available
Community Details
- Association fees include ground maintenance
- Cam Association, Phone Number (919) 741-5285
- Peppertree Townhomes Subdivision
Listing and Financial Details
- Assessor Parcel Number 0823-08-3965
Map
Home Values in the Area
Average Home Value in this Area
Tax History
| Year | Tax Paid | Tax Assessment Tax Assessment Total Assessment is a certain percentage of the fair market value that is determined by local assessors to be the total taxable value of land and additions on the property. | Land | Improvement |
|---|---|---|---|---|
| 2024 | $980 | $70,279 | $15,000 | $55,279 |
| 2023 | $921 | $70,279 | $15,000 | $55,279 |
| 2022 | $900 | $70,279 | $15,000 | $55,279 |
| 2021 | $895 | $70,279 | $15,000 | $55,279 |
| 2020 | $874 | $70,279 | $15,000 | $55,279 |
| 2019 | $874 | $70,279 | $15,000 | $55,279 |
| 2018 | $868 | $63,985 | $12,000 | $51,985 |
| 2017 | $862 | $63,985 | $12,000 | $51,985 |
| 2016 | $833 | $63,985 | $12,000 | $51,985 |
| 2015 | $1,233 | $89,041 | $18,600 | $70,441 |
| 2014 | $1,233 | $89,041 | $18,600 | $70,441 |
Property History
| Date | Event | Price | Change | Sq Ft Price |
|---|---|---|---|---|
| 09/05/2025 09/05/25 | For Sale | $225,000 | -- | $172 / Sq Ft |
Purchase History
| Date | Type | Sale Price | Title Company |
|---|---|---|---|
| Warranty Deed | $85,000 | None Available |
Mortgage History
| Date | Status | Loan Amount | Loan Type |
|---|---|---|---|
| Open | $2,971 | FHA | |
| Open | $4,554 | FHA | |
| Open | $82,747 | FHA | |
| Previous Owner | $12,200 | Stand Alone Second | |
| Previous Owner | $76,000 | Unknown | |
| Previous Owner | $70,700 | Stand Alone First | |
| Previous Owner | $69,500 | Unknown | |
| Previous Owner | $69,500 | Unknown |
Source: Doorify MLS
MLS Number: 10120234
APN: 173294
- 1433 Cherrycrest Dr
- 2 Moorefield Ct
- 34 Justin Ct
- 72 Justin Ct
- 1027 Laurelwood Dr
- 16 Daly Ct
- 5 Sidbrook Ct
- 2420 Stadium Dr Unit E
- 3047 Rosewood Cir
- 2519 Hitchcock Dr
- 3646 Crystal Ct
- 5 Tartan Ct
- 2702 Ramblegate Ln
- 2205 Elk River Dr
- 3107 Rosebriar Dr
- 2705 Ramblegate Ln
- 2203 Meadowcreek Dr
- 3300 Alabama Ave
- 1011 Wyldewood Rd
- 2550 Bittersweet Dr
- 3775 Guess Rd Unit 22
- 18 Weather Hill Cir
- 3835 Guess Rd
- 1400 Wyldewood Rd
- 3672 Guess Rd
- 1410 Nicklaus Dr
- 2610-A Camellia St
- 6 Sidbrook Ct Unit A
- 2420 Stadium Dr
- 3637 Guess Rd Unit B
- 3637 Guess Rd
- 3130 Hillandale Rd
- 1321 Newcastle Rd
- 1106 Horton Rd
- 2105 Bogarde St
- 2026 Arlo Cross Way
- 3506 Guess Rd
- 4005 Casa St
- 4109 Trevor Cir
- 901 Chalk Level Rd
