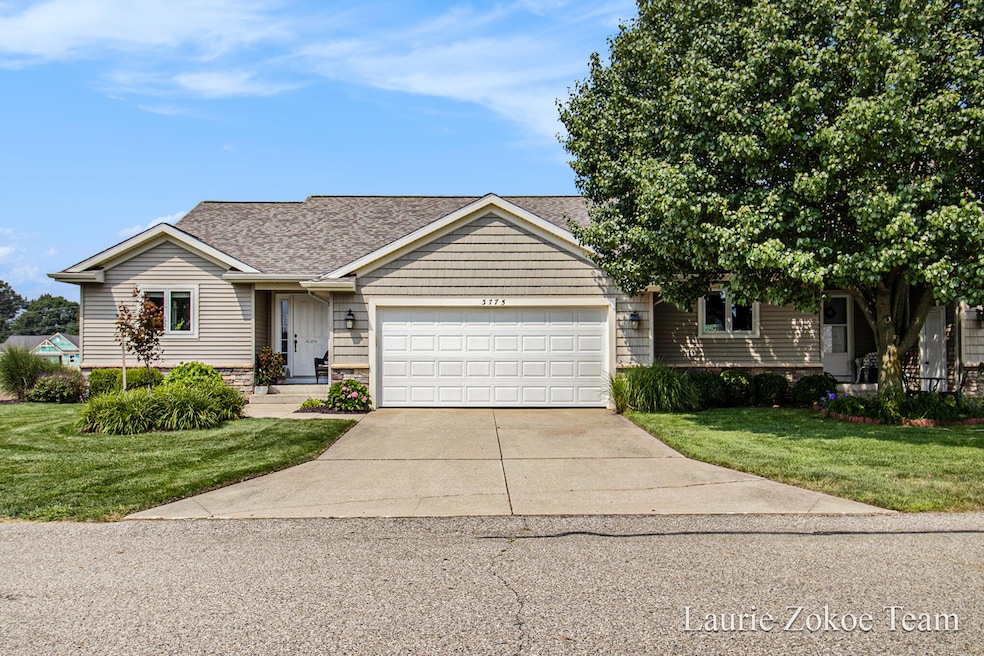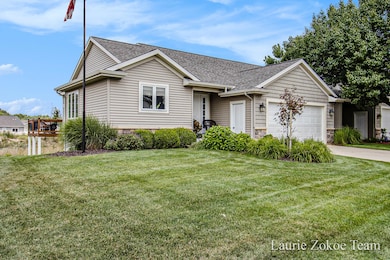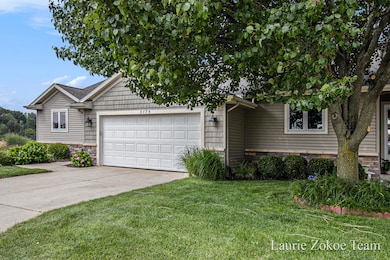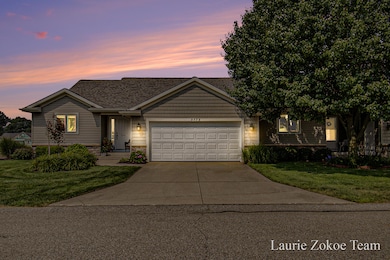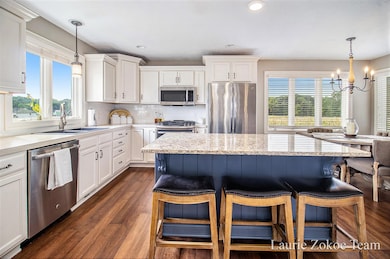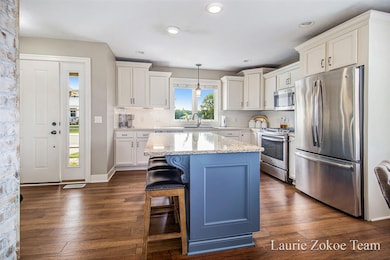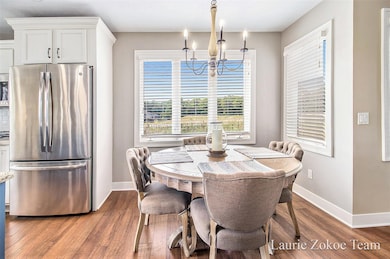3775 Jason Ridge Ln SW Unit 3 Grand Rapids, MI 49534
Estimated payment $2,604/month
Highlights
- Deck
- Vaulted Ceiling
- Covered Patio or Porch
- Central Elementary School Rated A
- Main Floor Bedroom
- 2 Car Attached Garage
About This Home
This condo is conveniently located near Grand Rapids but has a suburban feel and access to walking and bike trails. Featuring over 1200 sq. ft. on the main floor, it offers a beautiful kitchen with an island that flows into the open living room with a fireplace and a 4-season room. You will enjoy your deck and the sunset views. The primary suite includes a generously sized bath and walk-in closet. The lower walk-out level features a family room, a rec/pool table area, a bedroom, a bath, a small office, and lots of storage. enjoy proximity to walking and biking trails, parks, and local amenities in the Standale/Walker area, just outside Grand Rapids.
Listing Agent
Five Star Real Estate (Tallmadge) License #6502400517 Listed on: 08/22/2025

Property Details
Home Type
- Condominium
Est. Annual Taxes
- $3,205
Year Built
- Built in 2008
Lot Details
- Shrub
- Sprinkler System
HOA Fees
- $365 Monthly HOA Fees
Parking
- 2 Car Attached Garage
- Front Facing Garage
- Garage Door Opener
Home Design
- Brick or Stone Mason
- Shingle Roof
- Vinyl Siding
- Stone
Interior Spaces
- 2,017 Sq Ft Home
- 1-Story Property
- Vaulted Ceiling
- Ceiling Fan
- Gas Log Fireplace
- Living Room with Fireplace
- Finished Basement
- Walk-Out Basement
Kitchen
- Eat-In Kitchen
- Oven
- Range
- Microwave
- Dishwasher
- Kitchen Island
- Snack Bar or Counter
Flooring
- Carpet
- Vinyl
Bedrooms and Bathrooms
- 2 Bedrooms | 1 Main Level Bedroom
- Bathroom on Main Level
Laundry
- Laundry Room
- Laundry on main level
- Dryer
- Washer
Accessible Home Design
- Accessible Bathroom
- Accessible Bedroom
Outdoor Features
- Deck
- Covered Patio or Porch
Location
- Mineral Rights Excluded
Utilities
- Forced Air Heating and Cooling System
- Heating System Uses Natural Gas
Community Details
Overview
- Association fees include water, trash, snow removal, sewer, lawn/yard care
- Association Phone (616) 302-1218
- Jason Ridge Condos
Pet Policy
- Pets Allowed
Map
Home Values in the Area
Average Home Value in this Area
Tax History
| Year | Tax Paid | Tax Assessment Tax Assessment Total Assessment is a certain percentage of the fair market value that is determined by local assessors to be the total taxable value of land and additions on the property. | Land | Improvement |
|---|---|---|---|---|
| 2025 | $2,806 | $151,700 | $0 | $0 |
| 2024 | $2,806 | $143,600 | $0 | $0 |
| 2023 | $2,683 | $134,300 | $0 | $0 |
| 2022 | $2,800 | $122,600 | $0 | $0 |
| 2021 | $2,729 | $115,300 | $0 | $0 |
| 2020 | $2,413 | $111,000 | $0 | $0 |
| 2019 | $3,985 | $100,600 | $0 | $0 |
| 2018 | $2,454 | $92,100 | $0 | $0 |
| 2017 | $2,386 | $83,100 | $0 | $0 |
| 2016 | $2,293 | $75,800 | $0 | $0 |
| 2015 | $2,032 | $75,800 | $0 | $0 |
| 2013 | -- | $72,500 | $0 | $0 |
Property History
| Date | Event | Price | List to Sale | Price per Sq Ft |
|---|---|---|---|---|
| 10/24/2025 10/24/25 | Price Changed | $374,900 | -3.8% | $186 / Sq Ft |
| 09/23/2025 09/23/25 | Price Changed | $389,900 | -2.5% | $193 / Sq Ft |
| 08/22/2025 08/22/25 | For Sale | $399,900 | 0.0% | $198 / Sq Ft |
| 08/11/2025 08/11/25 | Pending | -- | -- | -- |
| 08/06/2025 08/06/25 | For Sale | $399,900 | -- | $198 / Sq Ft |
Purchase History
| Date | Type | Sale Price | Title Company |
|---|---|---|---|
| Quit Claim Deed | -- | None Listed On Document | |
| Warranty Deed | $200,000 | None Available | |
| Warranty Deed | $160,000 | None Available | |
| Quit Claim Deed | -- | None Available | |
| Warranty Deed | $111,500 | None Available | |
| Quit Claim Deed | -- | None Available |
Mortgage History
| Date | Status | Loan Amount | Loan Type |
|---|---|---|---|
| Previous Owner | $125,000 | New Conventional | |
| Previous Owner | $125,300 | Purchase Money Mortgage |
Source: MichRIC
MLS Number: 25039506
APN: 41-13-29-327-030
- 3774 Ambrosia Dr SW Unit 24
- 3786 Ambrosia Dr SW Unit 23
- 3772 Ambrosia Dr SW Unit 25
- 3665 Jason Ridge Ln SW Unit 12
- 300 Hartford Ave SW
- 95 Cummings Ave SW
- 81 Cummings Ave SW
- 4314 Tallman Woods Dr NW Unit 11
- 4302 Tallman Woods Dr NW Unit 12
- 4214 Tallman Woods Dr NW Unit 21
- 4341 Tallman Woods Dr NW Unit 9
- 4345 Tallman Woods Dr NW Unit 10
- 496 Barkwood Ct NW Unit 19
- The Breckenridge Plan at Waterford Village
- The Whitney Plan at Waterford Village
- The Poppy Plan at Waterford Village
- The Sierra Plan at Waterford Village
- The Dickenson Plan at Waterford Village
- The McKinley Plan at Waterford Village
- The Harper Plan at Waterford Village
- 3760 Jason Ridge Ln SW Unit 2800 sq ft Condo for Rent
- 306 Manzana Ct NW
- 217 Westown Dr NW
- 500 Savannah Dr
- 511 Hampton Ln NW
- 530 Bayberry Pointe Dr NW
- 526 Maynard Ave NW
- 647 Faircrest Ave NW
- 918 Cedar Run Ct NW
- 11295 Sessions Dr NW
- 1220 Hillburn Ave NW
- 35 Richards Ave NW
- 4555 Cider Wood Dr NW
- 1205 Dayton St SW
- 2655 Grand Castle Blvd SW
- 1305 Walker Ave NW
- 1114 3rd St NW Unit 1 - Downstairs
- 1060 3rd St NW Unit 2
- 1101 3rd St NW Unit 1
- 937 Fulton St W
