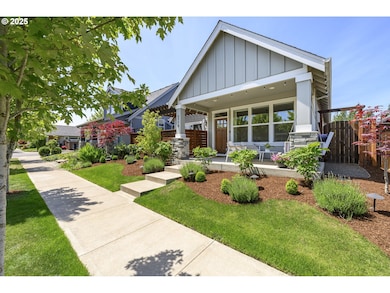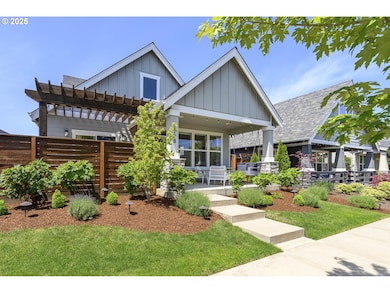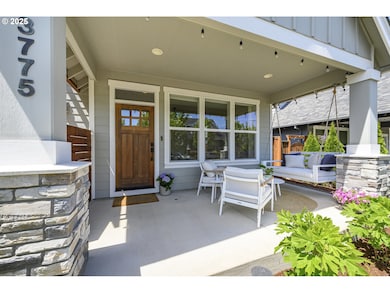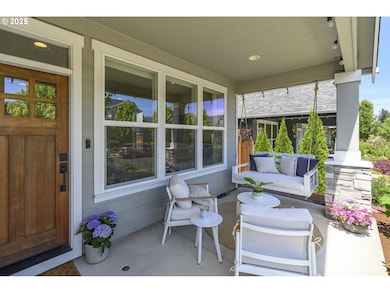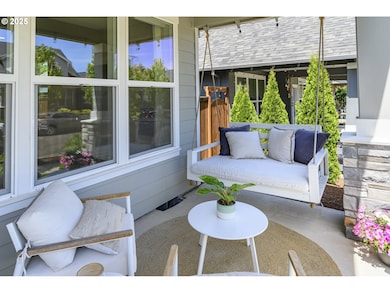Welcome to this thoughtfully upgraded bungalow in Chegwyn Village. From the beautifully landscaped front yard with modern lighting and added trees to the cozy covered porch with swing daybed and cafe lights, every detail has been carefully curated. A private fenced patio with pergola creates the perfect space for outdoor dining and connects to side yards featuring a sauna, raised garden beds, and fresh gravel.Inside, you’ll find a bright and open layout with crisp white walls, updated lighting, and a seamless flow between the living, dining, and kitchen areas. The living room includes a floating media cabinet and a modern ceiling fan. The kitchen features granite countertops, stainless steel appliances, smart dimmable lighting, a bar-height eating area, and a spacious pantry.A converted under-stairs closet offers flexible storage for pantry goods or cleaning supplies, and a converted linen closet adds bonus organization for coats and shoes. The main-level primary suite includes modern barn doors, a new ceiling fan, and a fully customized walk-in closet—designed for maximum functionality and easy reconfiguration.Upstairs features two bedrooms (one styled as a nursery), a full bath, built-in hallway bookcases, and a cozy nook perfect for a play area, reading corner, or workspace.The backyard is a private retreat with mature landscaping, added trees, a shed, and discreet bin storage. The garage is currently set up as a full gym with overhead storage, horse stall mats, mounted barbell and plates, pull-up bar, and a squat rack that folds easily onto the wall, allowing the space to convert back for two-car parking.This home blends comfort, function, and modern upgrades in one of the area’s most beloved neighborhoods.


