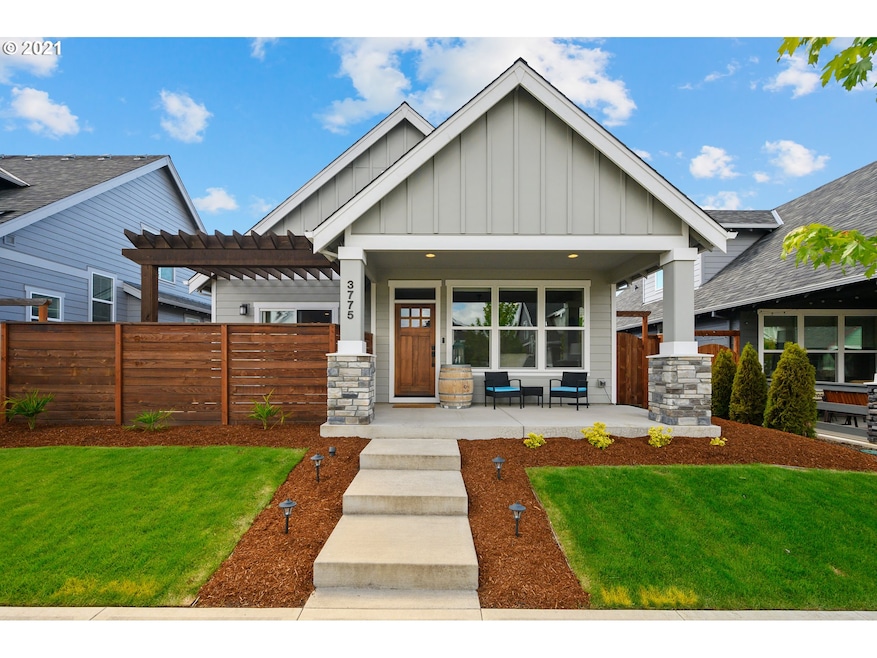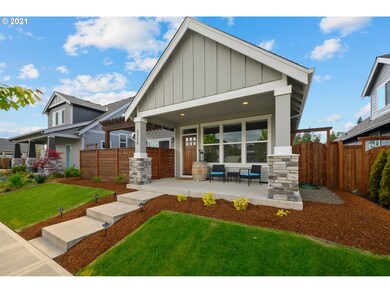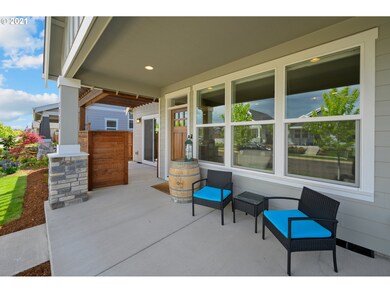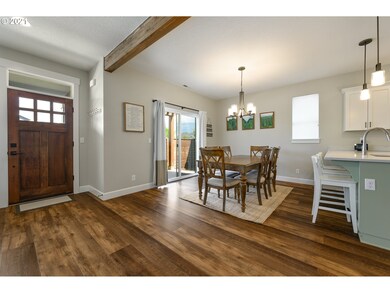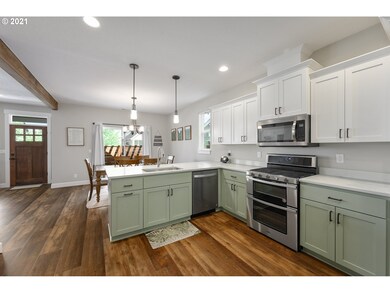
$550,000
- 4 Beds
- 2.5 Baths
- 2,472 Sq Ft
- 3752 NE Harvest Ct
- McMinnville, OR
Spacious home in Autumn Ridge neighborhood. New roof, central AC. 4 bedrooms + main floor den/office. Kitchen/family room combo with fireplace. Kitchen has pantry, breakfast bar, granite counters, & laminate flooring. Beautiful corner lot. Fenced yard with patio, sprinkler system, rose bushes, 4 kinds of berries planted - strawberry, blackberry, blueberry & raspberry. Great location with
Dave McGarry John L. Scott
