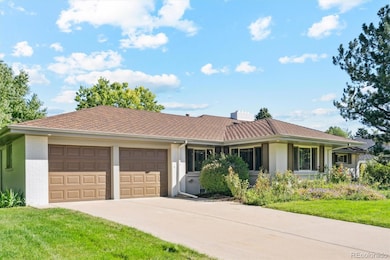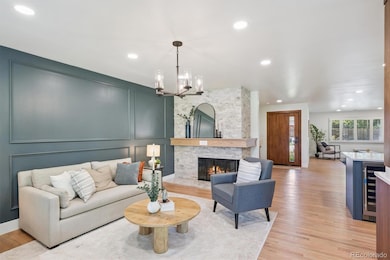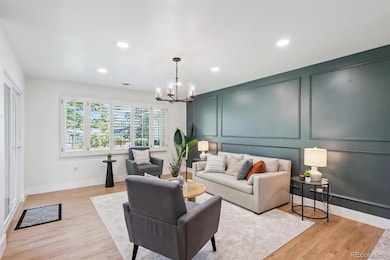3775 S Forest Way Denver, CO 80237
Southmoor Park NeighborhoodEstimated payment $8,042/month
Highlights
- City View
- 1 Fireplace
- 2 Car Attached Garage
- Wood Flooring
- Great Room
- Living Room
About This Home
This is not your typical remodel. It is a complete reimagining of a 1960s ranch, rebuilt from the studs up to showcase modern design while preserving timeless mid-century character. Every inch has been elevated with thoughtful craftsmanship, creating a home that feels fresh, functional, and unforgettable. Step inside to an open, sun-filled layout where wide-plank hardwood floors, designer lighting, and a striking stone fireplace set the tone. The chef’s kitchen is both beautiful and practical, featuring rich wood cabinetry, quartz countertops, high-end appliances, and a built-in wine fridge, perfect for gathering with friends and family. The seamless flow from the kitchen to the living and dining spaces makes entertaining effortless. The main level includes three spacious bedrooms, highlighted by a serene primary suite with a spa-inspired bathroom. Downstairs, the fully finished basement expands your possibilities with two additional bedrooms, a sleek wet bar, and a large bonus room that works beautifully as a home theater, gym, or guest retreat. Out back you’ll find a private oasis with a landscaped yard that suits quiet mornings, summer barbecues, or evenings by the firepit. The home sits on a quiet street in a close-knit neighborhood just steps from parks and top-rated schools, with quick access to Downtown Denver and the DTC. Surrounded by beautifully renovated homes and luxury estates, this property offers not only style and comfort but also a smart investment in a thriving community. If you’ve been searching for a move-in-ready ranch that feels custom and curated, this is the one.
Listing Agent
Compass - Denver Brokerage Email: Byron.Stuart@Compass.com,720-527-3329 License #100073526 Listed on: 08/21/2025

Co-Listing Agent
Compass - Denver Brokerage Email: Byron.Stuart@Compass.com,720-527-3329 License #100051104
Home Details
Home Type
- Single Family
Est. Annual Taxes
- $4,539
Year Built
- Built in 1959 | Remodeled
Lot Details
- 0.31 Acre Lot
- Level Lot
- Property is zoned S-SU-I
HOA Fees
- $6 Monthly HOA Fees
Parking
- 2 Car Attached Garage
Home Design
- Brick Exterior Construction
- Frame Construction
- Composition Roof
Interior Spaces
- 1-Story Property
- 1 Fireplace
- Great Room
- Family Room
- Living Room
- Dining Room
- Utility Room
- City Views
- Finished Basement
- 2 Bedrooms in Basement
- Carbon Monoxide Detectors
Kitchen
- Oven
- Range with Range Hood
- Microwave
- Dishwasher
- Disposal
Flooring
- Wood
- Tile
Bedrooms and Bathrooms
- 5 Bedrooms | 3 Main Level Bedrooms
Laundry
- Laundry Room
- Dryer
- Washer
Schools
- Southmoor Elementary School
- Hamilton Middle School
- Thomas Jefferson High School
Utilities
- Forced Air Heating and Cooling System
- Baseboard Heating
- Radiant Heating System
Community Details
- Cherry Point HOA, Phone Number (303) 443-7740
- Cherry Point Subdivision
Listing and Financial Details
- Exclusions: Staging
- Assessor Parcel Number 7061-03-008
Map
Home Values in the Area
Average Home Value in this Area
Tax History
| Year | Tax Paid | Tax Assessment Tax Assessment Total Assessment is a certain percentage of the fair market value that is determined by local assessors to be the total taxable value of land and additions on the property. | Land | Improvement |
|---|---|---|---|---|
| 2024 | $4,539 | $64,010 | $13,000 | $51,010 |
| 2023 | $4,441 | $64,010 | $13,000 | $51,010 |
| 2022 | $3,400 | $49,700 | $17,310 | $32,390 |
| 2021 | $3,281 | $51,120 | $17,800 | $33,320 |
| 2020 | $2,811 | $45,040 | $15,140 | $29,900 |
| 2019 | $2,732 | $45,040 | $15,140 | $29,900 |
| 2018 | $2,871 | $44,310 | $15,240 | $29,070 |
| 2017 | $2,862 | $44,310 | $15,240 | $29,070 |
| 2016 | $3,085 | $45,790 | $14,869 | $30,921 |
| 2015 | $2,956 | $45,790 | $14,869 | $30,921 |
| 2014 | $2,522 | $38,330 | $11,940 | $26,390 |
Property History
| Date | Event | Price | List to Sale | Price per Sq Ft | Prior Sale |
|---|---|---|---|---|---|
| 11/14/2025 11/14/25 | Pending | -- | -- | -- | |
| 10/24/2025 10/24/25 | Price Changed | $1,450,000 | -3.3% | $409 / Sq Ft | |
| 09/22/2025 09/22/25 | Price Changed | $1,500,000 | -6.2% | $423 / Sq Ft | |
| 08/21/2025 08/21/25 | For Sale | $1,599,999 | +42.5% | $451 / Sq Ft | |
| 06/19/2024 06/19/24 | Sold | $1,122,500 | +18.2% | $347 / Sq Ft | View Prior Sale |
| 05/22/2024 05/22/24 | Pending | -- | -- | -- | |
| 05/18/2024 05/18/24 | For Sale | $950,000 | -- | $293 / Sq Ft |
Purchase History
| Date | Type | Sale Price | Title Company |
|---|---|---|---|
| Special Warranty Deed | $1,122,500 | None Listed On Document | |
| Bargain Sale Deed | -- | None Listed On Document | |
| Bargain Sale Deed | -- | None Available | |
| Interfamily Deed Transfer | -- | -- |
Mortgage History
| Date | Status | Loan Amount | Loan Type |
|---|---|---|---|
| Closed | $400,000 | Construction |
Source: REcolorado®
MLS Number: 5184333
APN: 7061-03-008
- 3843 S Elm St
- 4677 E Hampden Ave
- 3611 S Grape St
- 3601 S Grape St
- 3675 S Hibiscus Way
- 3940 S Dexter St
- 3485 S Clermont St
- 3925 S Cherry St
- 4000 S Dahlia St
- 3975 S Cherry St
- 3380 S Cherry St
- 3565 S Holly St
- 3444 S Bellaire St
- 3410 S Bellaire St
- 3506 S Holly St
- 4050 S Hudson Way
- 4070 S Hudson Way
- 3275 S Clermont St
- 3212 S Dahlia St
- 3243 S Fairfax St






