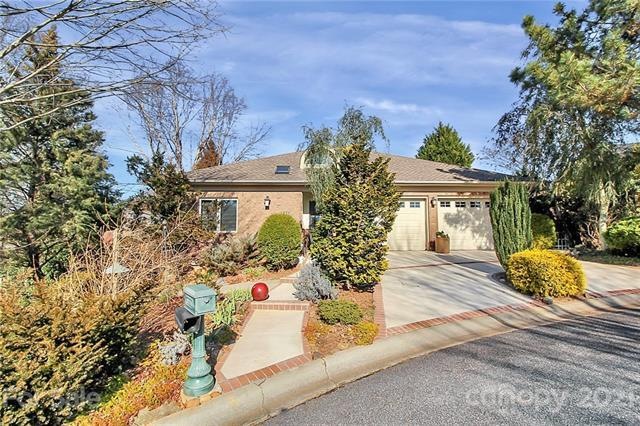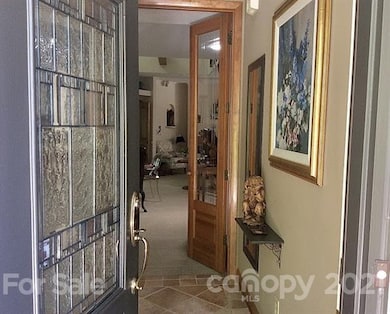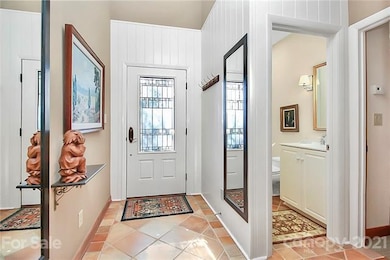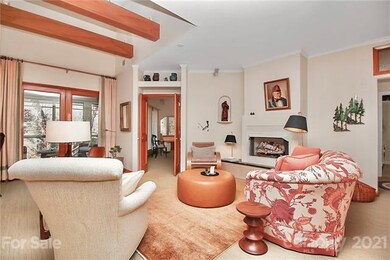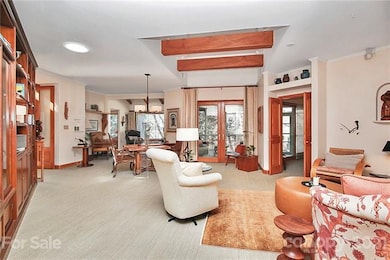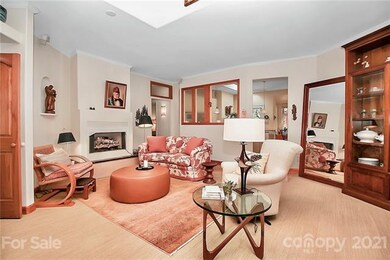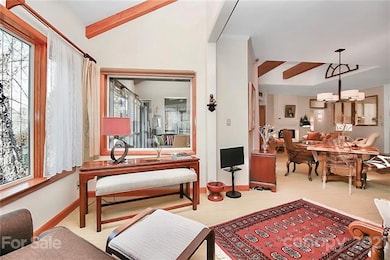
3775 Sarazen Ct NE Conover, NC 28613
Estimated Value: $525,034 - $636,000
Highlights
- Golf Course Community
- Equestrian Center
- Gated Community
- Shuford Elementary School Rated A
- Fitness Center
- Open Floorplan
About This Home
As of April 2021This one-of-a-kind home designed with their architect for the current owners is a true custom home in the coveted Garden Section of Rock Barn Golf Community. Designed to have all living spaces on one floor w/absolutely no step barriers including garage. Basement can be upgraded by future owner for living or garage spaces. Constructed w/exceptional quality, thoughtfully designed to be well functioning, accessible, comfortable and energy efficient. The largest lot for PRIVACY and nature views. Cozy in-floor heat with Versa-Hydro gas heater + boiler, alternatively also electric heat and air. Custom wood trim casement windows, wood beams on tall ceilings, and skylights throughout. A peaceful screened veranda opens from the Living Rm and the Master Suite. Bright kitchen has access to a PRIVATE garden, one of two gas fireplaces, birdwatcher's breakfast nook, w/adjacent pantry to garage. Short walk to all facility activities and restaurants. Built Better not bigger, this is a forever home!
Home Details
Home Type
- Single Family
Year Built
- Built in 2000
Lot Details
- Private Lot
- Many Trees
- Lawn
HOA Fees
- $143 Monthly HOA Fees
Parking
- Attached Garage
Home Design
- Garden Home
Interior Spaces
- Open Floorplan
- Skylights
- Window Treatments
- Pocket Doors
- Tile Flooring
- Pull Down Stairs to Attic
Bedrooms and Bathrooms
- Walk-In Closet
- 3 Full Bathrooms
- Garden Bath
Horse Facilities and Amenities
- Equestrian Center
Listing and Financial Details
- Assessor Parcel Number 3753033142730000
Community Details
Overview
- Ronald Roscoe Association, Phone Number (828) 244-6524
Recreation
- Golf Course Community
- Tennis Courts
- Recreation Facilities
- Community Playground
- Fitness Center
- Community Pool
Additional Features
- Clubhouse
- Gated Community
Ownership History
Purchase Details
Home Financials for this Owner
Home Financials are based on the most recent Mortgage that was taken out on this home.Purchase Details
Similar Homes in Conover, NC
Home Values in the Area
Average Home Value in this Area
Purchase History
| Date | Buyer | Sale Price | Title Company |
|---|---|---|---|
| Teeters Kyle | $400,000 | None Available | |
| -- | $50,000 | -- |
Mortgage History
| Date | Status | Borrower | Loan Amount |
|---|---|---|---|
| Open | Teeters Kyle | $380,000 | |
| Previous Owner | Hightshue Barbara M | $75,000 |
Property History
| Date | Event | Price | Change | Sq Ft Price |
|---|---|---|---|---|
| 04/16/2021 04/16/21 | Sold | $400,000 | 0.0% | $197 / Sq Ft |
| 02/21/2021 02/21/21 | Pending | -- | -- | -- |
| 01/24/2021 01/24/21 | For Sale | $400,000 | -- | $197 / Sq Ft |
Tax History Compared to Growth
Tax History
| Year | Tax Paid | Tax Assessment Tax Assessment Total Assessment is a certain percentage of the fair market value that is determined by local assessors to be the total taxable value of land and additions on the property. | Land | Improvement |
|---|---|---|---|---|
| 2024 | $3,449 | $434,700 | $49,000 | $385,700 |
| 2023 | $3,449 | $317,600 | $38,000 | $279,600 |
| 2022 | $3,414 | $317,600 | $38,000 | $279,600 |
| 2021 | $3,414 | $317,600 | $38,000 | $279,600 |
| 2020 | $2,930 | $317,600 | $38,000 | $279,600 |
| 2019 | $2,930 | $272,600 | $0 | $0 |
| 2018 | $2,819 | $307,200 | $55,000 | $252,200 |
| 2017 | $2,736 | $0 | $0 | $0 |
| 2016 | $2,736 | $0 | $0 | $0 |
| 2015 | $2,944 | $306,760 | $55,000 | $251,760 |
| 2014 | $2,944 | $361,600 | $90,000 | $271,600 |
Agents Affiliated with this Home
-
Don Anthony

Seller's Agent in 2021
Don Anthony
C-A-RE Realty
(888) 388-4377
540 Total Sales
-
Shawn Cunningham
S
Buyer's Agent in 2021
Shawn Cunningham
EXP Realty LLC Ballantyne
(864) 353-9244
33 Total Sales
Map
Source: Canopy MLS (Canopy Realtor® Association)
MLS Number: CAR3700388
APN: 3753033142730000
- 3771 Sarazen Ct NE
- 3730 Club House Dr NE
- 3778 Rock Bridge Dr NE
- 3796 Rock Bridge Dr NE Unit 54
- 3814 Rock Bridge Dr NE Unit 55
- 2425 Birdie Ln NE
- 2488 Birdie Ln NE
- 3964 Deer Run Dr NE
- 3700 Rock Bridge Dr NE
- 2519 Birdie Ln NE Unit 1
- 4122 Ridge Dr NE Unit 86
- 3602 Links Dr NE
- 4177 Ridge Dr NE Unit 1
- 4227 Holly Cir NE
- 2757 Trent Dr NE
- 2767 Player Cir NE Unit 120-121A
- 4129 Holly Cir NE
- 4433 Holly Cir NE Unit 64
- 4210 Holly Cir NE
- 2771 Trent Dr NE Unit 5
- 3775 Sarazen Ct NE
- 3787 Sarazen Ct NE
- 3777 Sarazen Ct NE
- 3771 Sarazen Court 15
- 3785 Sarazen Ct NE
- 3789 Sarazen Ct NE
- 3767 Sarazen Ct NE
- 3782 Sarazen Ct NE
- 3771 Sarazen Ct NE Unit 15
- 3793 Sarazen Ct NE Unit 22
- 3793 Sarazen Ct NE
- 3791 Sarazen Ct NE
- 3770 Sarazen Ct NE
- 3784 Sarazen Ct NE Unit 8
- 3765 Sarazen Ct NE
- 3799 Sarazen Ct NE
- 3790 Sarazen Ct NE Unit 5
- 3790 Sarazen Ct NE
- 3790 Sarazen Ct NE Unit 6
- 3768 Sarazen Ct NE
