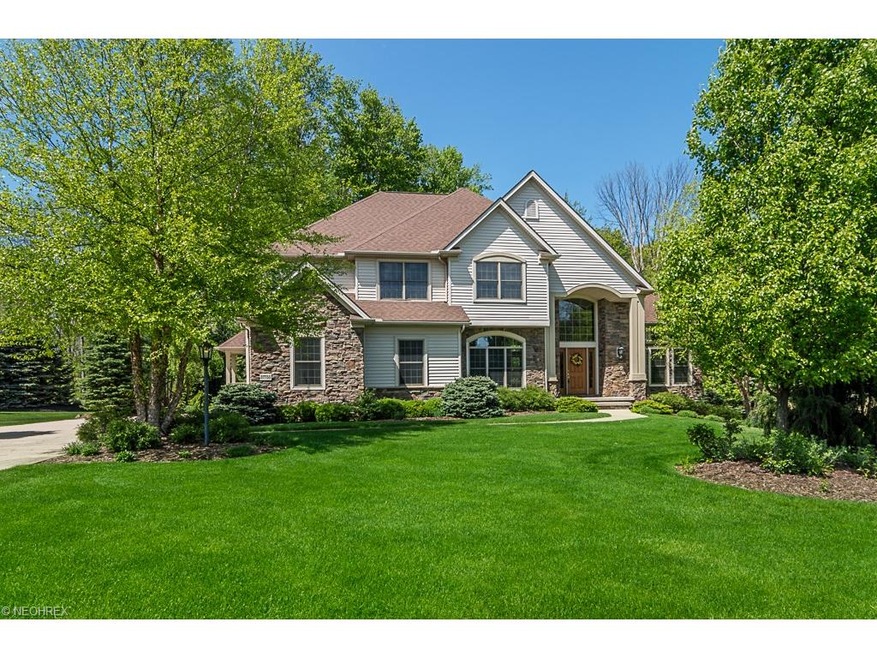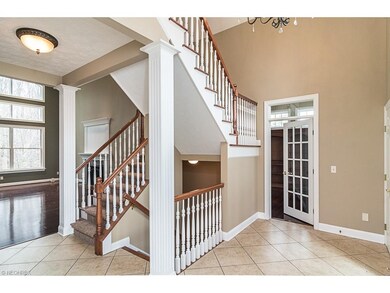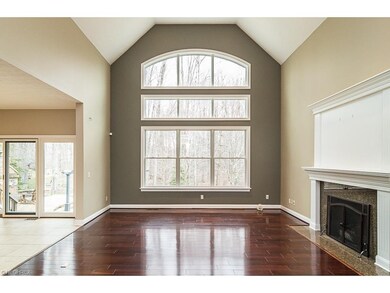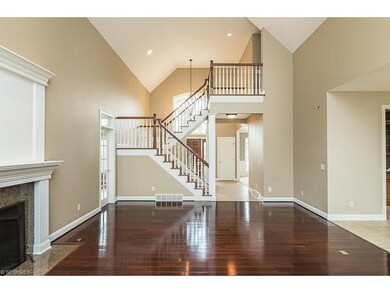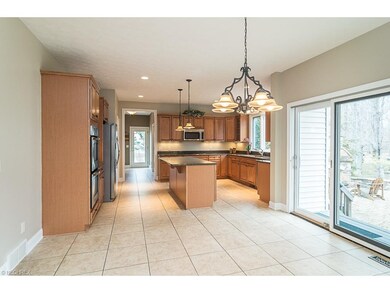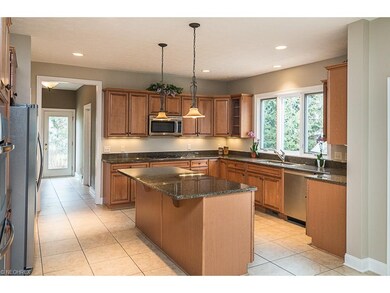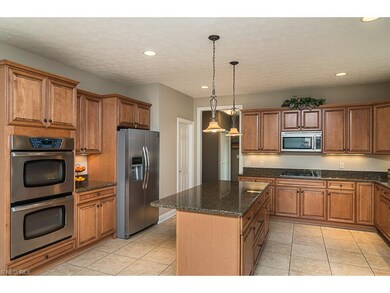
Highlights
- Health Club
- Golf Course Community
- View of Trees or Woods
- Orchard Middle School Rated A+
- Medical Services
- 1.07 Acre Lot
About This Home
As of March 2022Absolutely Stunning! Custom built home nestled on a picturesque 1 acre wooded lot, in sot after Thornbury of Solon. You will be wowed from the moment you enter the dramatic foyer with grand staircase leading you into the two story great room boasting Brazilian cherry wood floors and granite fireplace. The gourmet kitchen is appointed with a large center island, 42 inch cabinetry with pull out shelving, granite counters, and stainless appliances. Entertaining guests is a breeze with the impressive butlers pantry walk thru from the kitchen to the dining room. Upstairs has been meticulously thought out with four spacious bedrooms. One with private bath, two bedrooms share a jack and jill, and a dream owners retreat w/ cathedral ceiling, skylights, spectacular en suite bath with walk-in tiled shower and large custom his and hers walk-in closet. The finished lower level features an additional 5th bedroom, full bath and large entertaining space. The outdoor living space is nothing short of amazing with stone fireplace and multi-tier patio with views of this gorgeous property. Must see to appreciate!
Last Agent to Sell the Property
EXP Realty, LLC. License #2016001394 Listed on: 03/10/2016

Home Details
Home Type
- Single Family
Est. Annual Taxes
- $13,281
Year Built
- Built in 2004
Lot Details
- 1.07 Acre Lot
- Lot Dimensions are 130x355
- Wooded Lot
HOA Fees
- $30 Monthly HOA Fees
Parking
- 3 Car Attached Garage
Home Design
- Colonial Architecture
- Asphalt Roof
- Stone Siding
- Vinyl Construction Material
Interior Spaces
- 5,322 Sq Ft Home
- 2-Story Property
- 1 Fireplace
- Views of Woods
- Finished Basement
- Basement Fills Entire Space Under The House
- Home Security System
Kitchen
- Cooktop
- Microwave
- Dishwasher
Bedrooms and Bathrooms
- 5 Bedrooms
Outdoor Features
- Enclosed patio or porch
Utilities
- Forced Air Heating and Cooling System
- Heating System Uses Gas
Listing and Financial Details
- Assessor Parcel Number 955-32-059
Community Details
Overview
- Thornbury Community
Amenities
- Medical Services
- Shops
- Laundry Facilities
Recreation
- Golf Course Community
- Health Club
- Tennis Courts
- Community Playground
- Community Pool
- Park
Ownership History
Purchase Details
Home Financials for this Owner
Home Financials are based on the most recent Mortgage that was taken out on this home.Purchase Details
Home Financials for this Owner
Home Financials are based on the most recent Mortgage that was taken out on this home.Purchase Details
Home Financials for this Owner
Home Financials are based on the most recent Mortgage that was taken out on this home.Similar Homes in Solon, OH
Home Values in the Area
Average Home Value in this Area
Purchase History
| Date | Type | Sale Price | Title Company |
|---|---|---|---|
| Warranty Deed | $810,000 | Nova Title | |
| Warranty Deed | $634,000 | Ohio Real Title | |
| Survivorship Deed | $655,750 | Pro Title Agency Inc |
Mortgage History
| Date | Status | Loan Amount | Loan Type |
|---|---|---|---|
| Open | $685,600 | New Conventional | |
| Previous Owner | $538,900 | Adjustable Rate Mortgage/ARM | |
| Previous Owner | $60,000 | Credit Line Revolving | |
| Previous Owner | $405,000 | New Conventional | |
| Previous Owner | $417,000 | New Conventional | |
| Previous Owner | $50,000 | Credit Line Revolving | |
| Previous Owner | $500,000 | Purchase Money Mortgage | |
| Closed | $102,950 | No Value Available |
Property History
| Date | Event | Price | Change | Sq Ft Price |
|---|---|---|---|---|
| 06/05/2025 06/05/25 | For Sale | $1,085,000 | +34.0% | $220 / Sq Ft |
| 03/25/2022 03/25/22 | Sold | $810,000 | +1.3% | $146 / Sq Ft |
| 03/25/2022 03/25/22 | Pending | -- | -- | -- |
| 03/24/2022 03/24/22 | For Sale | $800,000 | +26.2% | $144 / Sq Ft |
| 07/15/2016 07/15/16 | Sold | $634,000 | -6.8% | $119 / Sq Ft |
| 05/31/2016 05/31/16 | Pending | -- | -- | -- |
| 03/10/2016 03/10/16 | For Sale | $679,900 | -- | $128 / Sq Ft |
Tax History Compared to Growth
Tax History
| Year | Tax Paid | Tax Assessment Tax Assessment Total Assessment is a certain percentage of the fair market value that is determined by local assessors to be the total taxable value of land and additions on the property. | Land | Improvement |
|---|---|---|---|---|
| 2024 | $15,514 | $283,500 | $63,455 | $220,045 |
| 2023 | $15,117 | $221,310 | $51,030 | $170,280 |
| 2022 | $14,780 | $221,310 | $51,030 | $170,280 |
| 2021 | $14,612 | $221,310 | $51,030 | $170,280 |
| 2020 | $15,664 | $216,970 | $50,020 | $166,950 |
| 2019 | $15,170 | $619,900 | $142,900 | $477,000 |
| 2018 | $13,583 | $216,970 | $50,020 | $166,950 |
| 2017 | $13,837 | $208,960 | $47,640 | $161,320 |
| 2016 | $13,706 | $208,960 | $47,640 | $161,320 |
| 2015 | $13,704 | $208,960 | $47,640 | $161,320 |
| 2014 | $13,281 | $195,270 | $44,520 | $150,750 |
Agents Affiliated with this Home
-
Karine Garfield

Seller's Agent in 2025
Karine Garfield
Howard Hanna
(216) 695-9677
113 in this area
196 Total Sales
-
Amy McDougald - Eckard

Seller's Agent in 2022
Amy McDougald - Eckard
Keller Williams Chervenic Rlty
(330) 562-4409
9 in this area
163 Total Sales
-
William Bambrick

Buyer's Agent in 2022
William Bambrick
Smartland, LLC.
(216) 410-5899
10 in this area
96 Total Sales
-
Al Stasek

Seller's Agent in 2016
Al Stasek
EXP Realty, LLC.
(877) 925-1018
20 Total Sales
-
Christy Morek

Seller Co-Listing Agent in 2016
Christy Morek
Keller Williams Citywide
(440) 341-3225
364 Total Sales
-
Veena Bhupali

Buyer's Agent in 2016
Veena Bhupali
The Agency Cleveland Northcoast
(216) 598-1477
29 in this area
104 Total Sales
Map
Source: MLS Now
MLS Number: 3788082
APN: 955-32-059
- 6754 Winston Ln
- VL Bainbridge
- 38045 Aurora Rd
- VL Aurora Rd
- 6230 Penfield Ln
- 39250 Lochmoor Dr
- 6535 Ashton Ln
- 36145 S Huntington Dr
- 36145 Bainbridge Rd
- 7005 Liberty Rd
- 35855 Spicebush Ln
- 39150 Glenlivet Ct
- 6807 Silkwood Ln
- 36212 Derby Downs Dr
- 7260 Annadale Dr
- 37123 Deer Run
- VL 050-051 Willow St
- 0 Glasgow Ln
- 34700 Ada Dr
- 15148 O'Neill Dr
