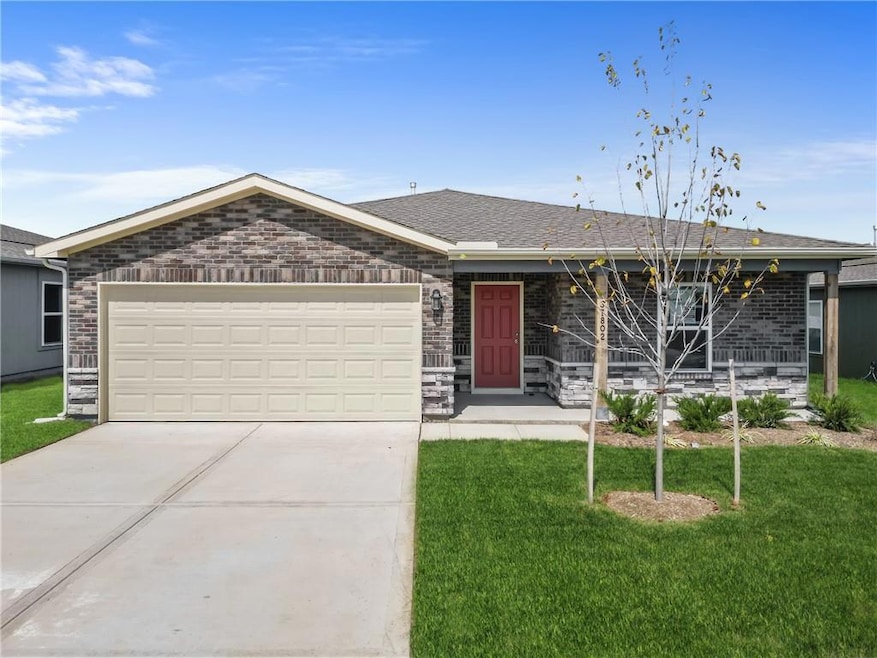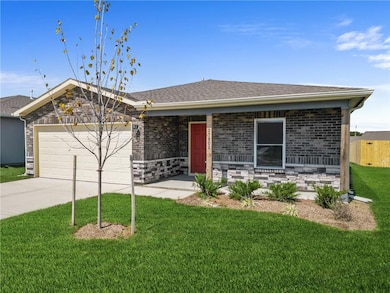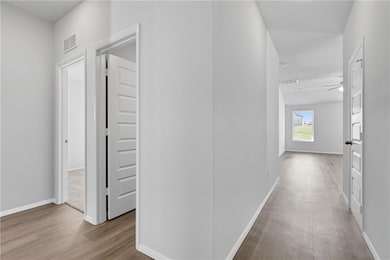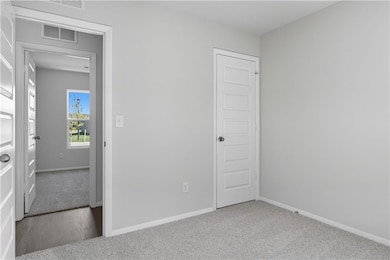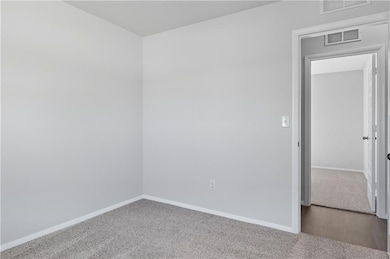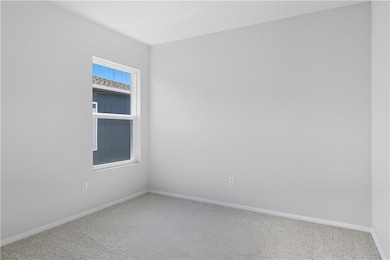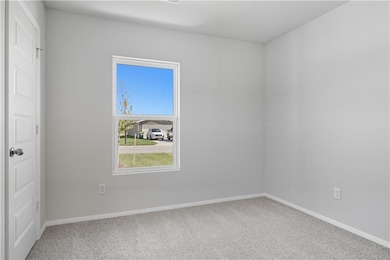37757 W 208th Terrace Edgerton, KS 66021
Gardner-Edgerton NeighborhoodEstimated payment $2,008/month
Highlights
- Ranch Style House
- Thermal Windows
- Eat-In Kitchen
- Edgerton Elementary School Rated A-
- 2 Car Attached Garage
- Laundry Room
About This Home
Beautiful & Bright 3-Bedroom Greenfield Plan – Ready Mid-November!
Discover the charm and functionality of our popular Greenfield Plan, featuring 3 spacious bedrooms and 2 full baths. This thoughtfully designed home offers an open and inviting layout that flows effortlessly from room to room, creating a sense of space and comfort that’s perfect for both everyday living and entertaining.
The kitchen and living area serve as the heart of the home — ideal for cooking, gathering, and making memories with friends and family. With abundant natural light, clean, modern accents, and a warm, welcoming atmosphere, this home accommodates both new families just starting out and established families looking for their next chapter.
Enjoy peace of mind with a competitive home warranty, and take advantage of amazing financing incentives when you choose Lennar Mortgage.
Currently under construction, this beautiful home is scheduled for completion in mid-November — the perfect time to move into your new dream home before the holidays!
Don’t miss your opportunity to own one of our most sought-after floor plans. Contact us today for details and to schedule your tour!
***Photos are of another completed home***
Listing Agent
Platinum Realty LLC Brokerage Phone: 913-448-1345 License #00239888 Listed on: 10/24/2025

Home Details
Home Type
- Single Family
Est. Annual Taxes
- $5,000
Year Built
- Built in 2025 | Under Construction
Lot Details
- 6,360 Sq Ft Lot
- Paved or Partially Paved Lot
HOA Fees
- $21 Monthly HOA Fees
Parking
- 2 Car Attached Garage
Home Design
- Ranch Style House
- Traditional Architecture
- Slab Foundation
- Frame Construction
- Composition Roof
- Wood Siding
Interior Spaces
- 1,328 Sq Ft Home
- Thermal Windows
- Family Room
- Combination Dining and Living Room
- Carpet
Kitchen
- Eat-In Kitchen
- Built-In Electric Oven
- Dishwasher
- Disposal
Bedrooms and Bathrooms
- 3 Bedrooms
- 2 Full Bathrooms
Laundry
- Laundry Room
- Dryer Hookup
Outdoor Features
- Playground
Schools
- Edgerton Elementary School
- Gardner Edgerton High School
Utilities
- Central Air
- Heating System Uses Natural Gas
Community Details
- Association fees include management
- Dwyer Farms Subdivision, Greenfield Floorplan
Listing and Financial Details
- Assessor Parcel Number BP25600000-0048
- $0 special tax assessment
Map
Home Values in the Area
Average Home Value in this Area
Property History
| Date | Event | Price | List to Sale | Price per Sq Ft |
|---|---|---|---|---|
| 10/25/2025 10/25/25 | Price Changed | $297,990 | -25.1% | $224 / Sq Ft |
| 10/24/2025 10/24/25 | For Sale | $397,990 | +33.6% | $300 / Sq Ft |
| 10/11/2025 10/11/25 | For Sale | $297,990 | -- | $224 / Sq Ft |
Source: Heartland MLS
MLS Number: 2583691
- 37754 W 208th Terrace
- 37766 W 208th Terrace
- 37718 W 208th Terrace
- 37829 W 208th Terrace
- 37841 W 208th Terrace
- RC Beaumont Plan at Dwyer Farms
- RC Greenfield Plan at Dwyer Farms
- RC Cooper Plan at Dwyer Farms
- 37899 W 207th Terrace
- RC Carnegie II Plan at Dwyer Farms
- RC Rockford Plan at Dwyer Farms
- RC Palisade Plan at Dwyer Farms
- RC Pickett Plan at Dwyer Farms
- RC Keswick Plan at Dwyer Farms
- 37839 W 207th Terrace
- 37805 W 208th Terrace
- 37722 W 207th Terrace
- 37806 W 207th Terrace
- 37842 W 207th Terrace
- 37770 W 207th Terrace
- 30125 W 187th St
- 32593 W 172nd Terrace
- 17470 S Walter St
- 29604 W 185th St
- 528 S Poplar St
- 742 S Cypress St
- 598 W Fountain St
- 847 S Hemlock St
- 1000 Wildcat Run
- 828 N Cottonwood St
- 867 N Evergreen St
- 16413 Blair St
- 16498 Evergreen St
- 25901 W 178th St
- 21203 W 216th Terrace
- 22650 S Harrison St
- 200-450 E Wilson St
- 21541 S Main St
- 19649 W 200th St
- 19611 W 201st St
