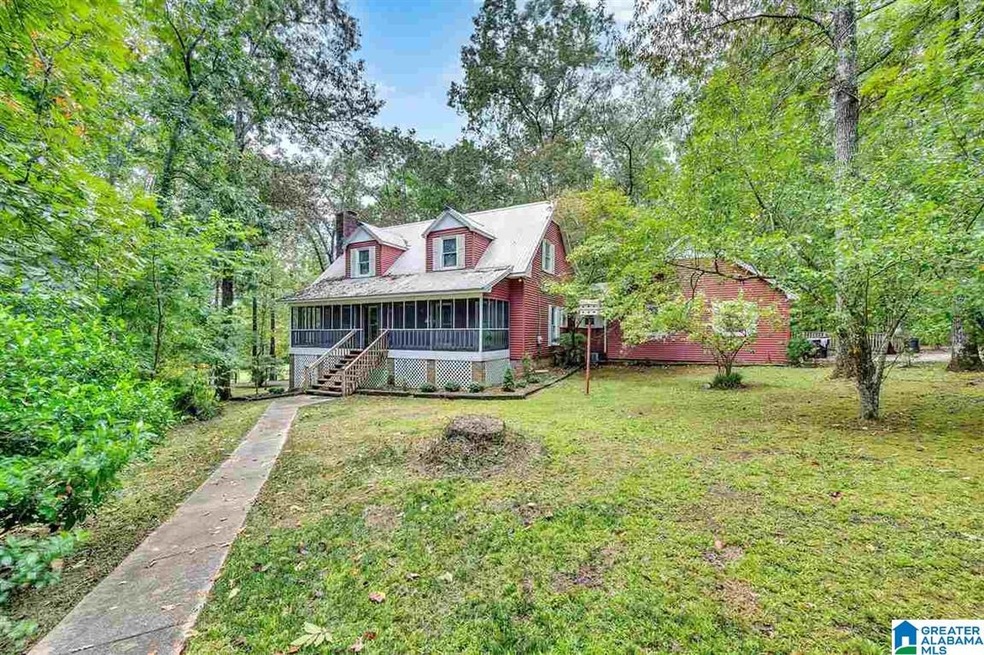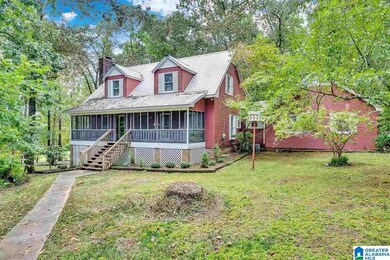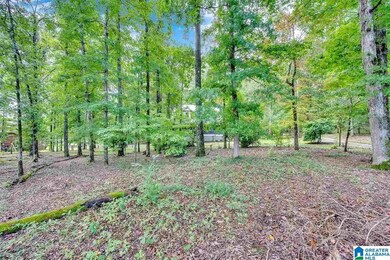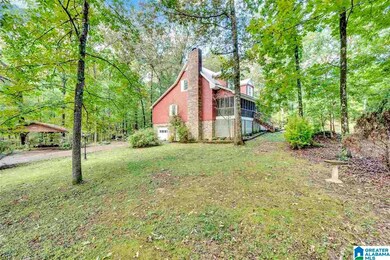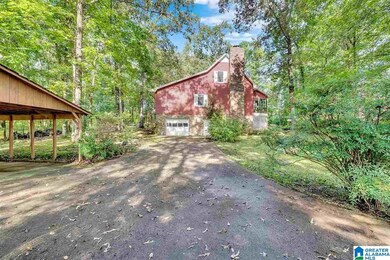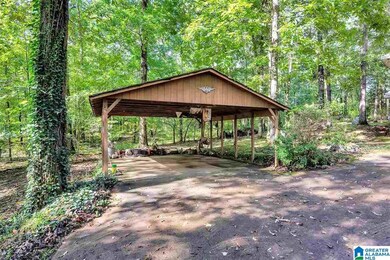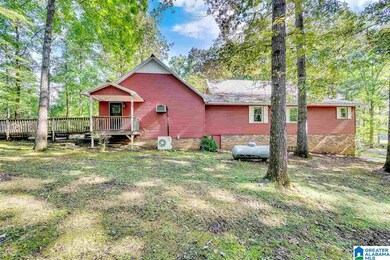
Estimated Value: $225,000 - $326,000
Highlights
- Living Room with Fireplace
- Attic
- Walk-In Closet
- Wood Flooring
- Screened Porch
- Laundry Room
About This Home
As of March 2022This home offers so much room for your family . Large open Kitchen Dining and living all together Master Suite on Main Level Approx. 400 SF Room upstairs with full bath would make a great theater room Huge den with fireplace Full Basement with 2 finished rooms Wood burning heater Plus Garage and storage. Country Front Porch Fully Screened waiting for your rocking chairs
Home Details
Home Type
- Single Family
Est. Annual Taxes
- $925
Year Built
- Built in 1986
Lot Details
- 1 Acre Lot
Parking
- 1 Car Garage
- Basement Garage
- Side Facing Garage
- Driveway
Home Design
- Vinyl Siding
Interior Spaces
- 1-Story Property
- Smooth Ceilings
- Wood Burning Fireplace
- Ventless Fireplace
- Self Contained Fireplace Unit Or Insert
- Gas Fireplace
- Living Room with Fireplace
- 2 Fireplaces
- Combination Dining and Living Room
- Den with Fireplace
- Screened Porch
- Attic
Kitchen
- Stove
- Laminate Countertops
Flooring
- Wood
- Carpet
- Vinyl
Bedrooms and Bathrooms
- 4 Bedrooms
- Split Bedroom Floorplan
- Walk-In Closet
- Bathtub and Shower Combination in Primary Bathroom
- Separate Shower
Laundry
- Laundry Room
- Laundry on main level
- Washer and Electric Dryer Hookup
Basement
- Basement Fills Entire Space Under The House
- Bedroom in Basement
Schools
- Bagley Elementary School
- Corner Middle School
- Corner High School
Utilities
- Heat Pump System
- Electric Water Heater
- Septic Tank
Listing and Financial Details
- Visit Down Payment Resource Website
- Assessor Parcel Number 06-00-09-0-000-043.001
Ownership History
Purchase Details
Home Financials for this Owner
Home Financials are based on the most recent Mortgage that was taken out on this home.Similar Homes in Dora, AL
Home Values in the Area
Average Home Value in this Area
Purchase History
| Date | Buyer | Sale Price | Title Company |
|---|---|---|---|
| Key Timothy D | $270,000 | -- |
Mortgage History
| Date | Status | Borrower | Loan Amount |
|---|---|---|---|
| Open | Key Timothy D | $216,000 |
Property History
| Date | Event | Price | Change | Sq Ft Price |
|---|---|---|---|---|
| 03/10/2022 03/10/22 | Sold | $270,000 | -3.5% | $61 / Sq Ft |
| 01/28/2022 01/28/22 | Pending | -- | -- | -- |
| 01/11/2022 01/11/22 | Price Changed | $279,900 | -6.7% | $63 / Sq Ft |
| 12/09/2021 12/09/21 | For Sale | $299,900 | 0.0% | $67 / Sq Ft |
| 11/04/2021 11/04/21 | Pending | -- | -- | -- |
| 09/24/2021 09/24/21 | For Sale | $299,900 | -- | $67 / Sq Ft |
Tax History Compared to Growth
Tax History
| Year | Tax Paid | Tax Assessment Tax Assessment Total Assessment is a certain percentage of the fair market value that is determined by local assessors to be the total taxable value of land and additions on the property. | Land | Improvement |
|---|---|---|---|---|
| 2024 | $1,276 | $30,540 | -- | -- |
| 2022 | $0 | $21,590 | $1,350 | $20,240 |
| 2021 | $0 | $19,060 | $1,550 | $17,510 |
| 2020 | $0 | $17,500 | $1,350 | $16,150 |
| 2019 | $0 | $17,100 | $0 | $0 |
| 2018 | $0 | $18,820 | $0 | $0 |
| 2017 | $0 | $18,820 | $0 | $0 |
| 2016 | $0 | $18,820 | $0 | $0 |
| 2015 | -- | $18,820 | $0 | $0 |
| 2014 | $892 | $18,500 | $0 | $0 |
| 2013 | $892 | $18,500 | $0 | $0 |
Agents Affiliated with this Home
-
David Franklin

Seller's Agent in 2022
David Franklin
Joseph Carter Realty
(205) 563-4800
76 Total Sales
-
I
Buyer's Agent in 2022
Ina Harbison
Joseph Carter Realty
(205) 527-4710
106 Total Sales
Map
Source: Greater Alabama MLS
MLS Number: 1298118
APN: 06-00-09-0-000-043.001
- 0 Humber Rd
- 8235 River Rd
- 4460 Warrior Jasper Rd
- 8417 Dawson Ln
- 4430 Edith Ave
- 4360 Jim Tate Rd
- 7634 Bankhead Hwy Unit 1
- 3671 White Rd
- 3216 Glovers Bend Rd Unit 1
- 2730 Glovers Bend Rd Unit 1
- 3600 Glovers Bend Rd Unit 1
- 8423 Daniel Trail
- 8406 Brooke Ln Unit 63
- 7829 Bankhead Hwy
- 6736 Jacobs St
- 5057 Jim Goggans Rd
- 2140 Glovers Bend Rd Unit 1
- 9530 Pineview Rd
- 9471 Bankston Rd
- 8602 English Rd
- 3776 Humber Rd
- 3728 Humber Rd
- 3801 Humber Rd
- 3801 Humber Rd Unit 1
- 3769 Humber Rd
- 3805 Humber Rd
- 3809 Humber Rd
- 3720 Humber Rd
- 3721 Humber Rd
- 8208 Country Meadows Dr
- 3851 Humber Rd
- 3804 Meadows Dr
- 3775 Humber Rd
- 8205 Country Meadows Dr
- 3715 Humber Rd
- 8200 Country Meadow Dr
- 3800 Meadows Dr
- 8200 Country Meadows Dr
- 8052 River Rd
- 8052 River Rd
