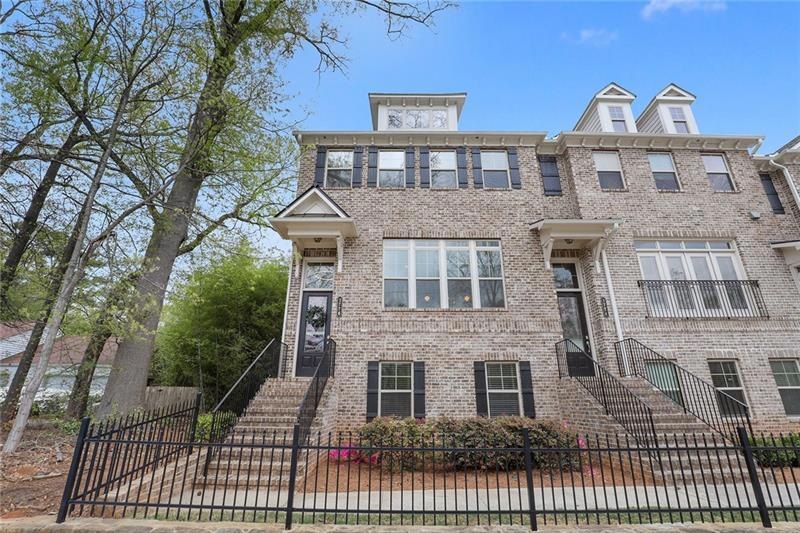
$599,000
- 3 Beds
- 3.5 Baths
- 2,665 Sq Ft
- 5139 Peachtree Rd
- Atlanta, GA
Stunning 3BR/3.5BA Brownstone in the Heart of Chamblee! This beautifully updated brownstone townhome offers modern living with timeless elegance. Freshly painted throughout, this home features new light fixtures, updated kitchen with stylish backsplash, touch faucet and new stainless steel appliances, making it perfect for both everyday living and entertaining. The main level boasts soaring
Level Up Real Estate Team Berkshire Hathaway HomeServices Georgia Properties
