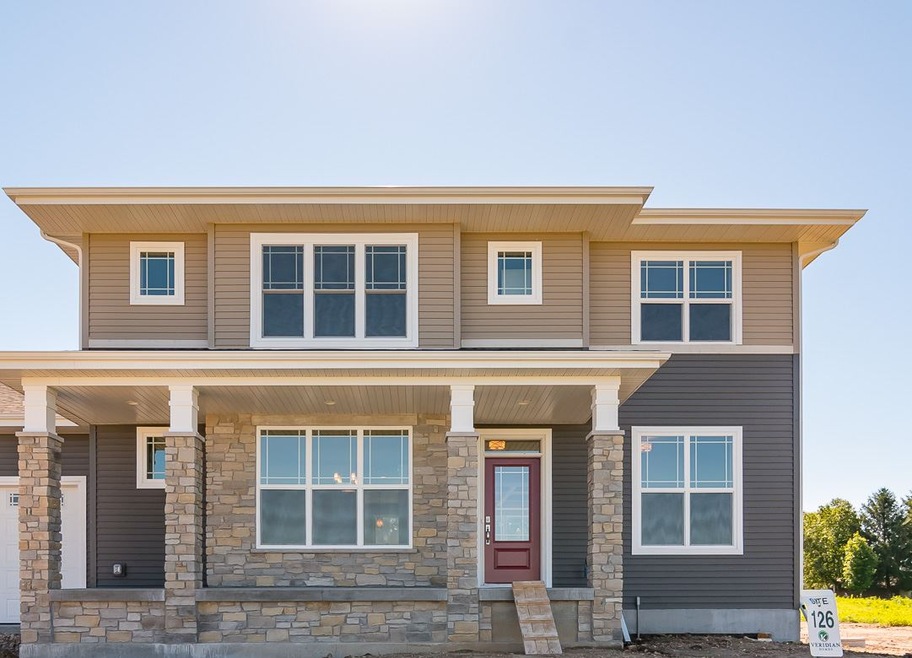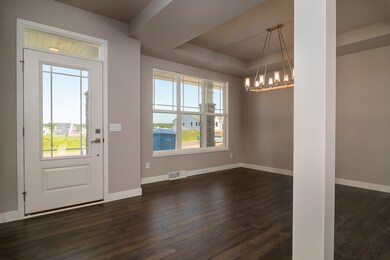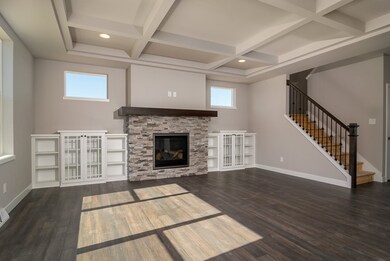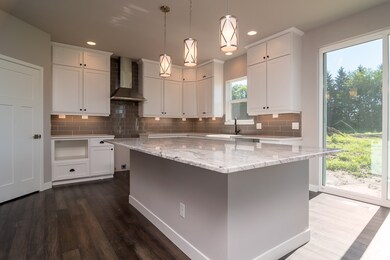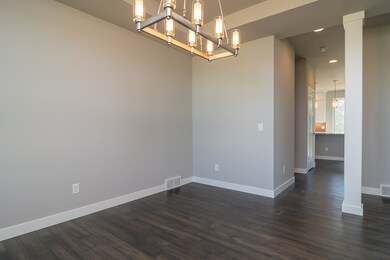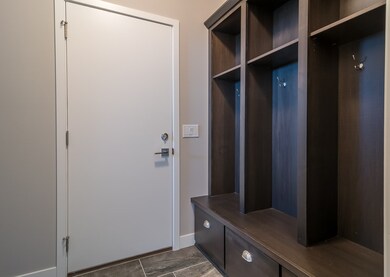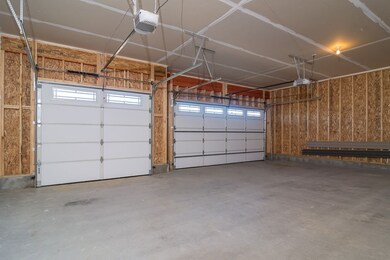
3776 Silverbell Rd Verona, WI 53593
Town of Middleton NeighborhoodHighlights
- Newly Remodeled
- 0.75 Acre Lot
- National Green Building Certification (NAHB)
- West Middleton Elementary School Rated A
- Open Floorplan
- Craftsman Architecture
About This Home
As of July 2023Get the peace of mind that comes with award-winning,quality craftsmanship & energy efficiency that can only be found in a Veridian home. On average, a Focus On Energy & Green Built certified Veridian home is 70% more energy efficient than a typical used home! Even more, all Veridian homes come fully loaded with custom features & the best brands, like Auburn Ridge cabinetry & Kohler plumbing fixtures. To top it off, they even come with a comprehensive warranty backed by a full service team. URL: WWW.VERIDIANHOMES.COM EMAIL: TPIERCE@VERIDIANHOMES.COM
Last Agent to Sell the Property
Stark Company, REALTORS License #63929-94 Listed on: 02/28/2018

Home Details
Home Type
- Single Family
Est. Annual Taxes
- $9,520
Year Built
- Built in 2018 | Newly Remodeled
Lot Details
- 0.75 Acre Lot
- Property is zoned RESR2Z
HOA Fees
- $16 Monthly HOA Fees
Home Design
- Craftsman Architecture
- Poured Concrete
- Vinyl Siding
- Low Volatile Organic Compounds (VOC) Products or Finishes
- Radon Mitigation System
Interior Spaces
- 2,797 Sq Ft Home
- 2-Story Property
- Open Floorplan
- Gas Fireplace
- Low Emissivity Windows
- Great Room
- Den
- Wood Flooring
Kitchen
- Breakfast Bar
- Kitchen Island
- Disposal
Bedrooms and Bathrooms
- 4 Bedrooms
- Walk-In Closet
- Primary Bathroom is a Full Bathroom
- Bathtub
Basement
- Basement Fills Entire Space Under The House
- Sump Pump
- Stubbed For A Bathroom
Parking
- 3 Car Attached Garage
- Garage Door Opener
Eco-Friendly Details
- National Green Building Certification (NAHB)
- Current financing on the property includes Property-Assessed Clean Energy
- Air Cleaner
Schools
- West Middleton Elementary School
- Glacier Creek Middle School
- Middleton High School
Utilities
- Forced Air Cooling System
- Shared Well
- Water Softener
- Cable TV Available
Additional Features
- Accessible Doors
- Patio
Community Details
- Built by VERIDIAN HOMES
- Spruce Hollow Subdivision
Ownership History
Purchase Details
Home Financials for this Owner
Home Financials are based on the most recent Mortgage that was taken out on this home.Purchase Details
Home Financials for this Owner
Home Financials are based on the most recent Mortgage that was taken out on this home.Similar Homes in Verona, WI
Home Values in the Area
Average Home Value in this Area
Purchase History
| Date | Type | Sale Price | Title Company |
|---|---|---|---|
| Warranty Deed | $860,000 | None Listed On Document | |
| Warranty Deed | $579,900 | None Available |
Mortgage History
| Date | Status | Loan Amount | Loan Type |
|---|---|---|---|
| Open | $688,000 | New Conventional | |
| Previous Owner | $488,000 | Construction | |
| Previous Owner | $47,900 | New Conventional | |
| Previous Owner | $484,000 | Construction | |
| Previous Owner | $484,000 | Construction |
Property History
| Date | Event | Price | Change | Sq Ft Price |
|---|---|---|---|---|
| 07/13/2023 07/13/23 | Sold | $860,000 | +4.3% | $233 / Sq Ft |
| 06/12/2023 06/12/23 | Pending | -- | -- | -- |
| 06/07/2023 06/07/23 | For Sale | $824,900 | -4.1% | $223 / Sq Ft |
| 05/22/2023 05/22/23 | Off Market | $860,000 | -- | -- |
| 03/11/2019 03/11/19 | Sold | $579,900 | 0.0% | $207 / Sq Ft |
| 01/02/2019 01/02/19 | Pending | -- | -- | -- |
| 10/25/2018 10/25/18 | Price Changed | $579,900 | -3.3% | $207 / Sq Ft |
| 02/28/2018 02/28/18 | For Sale | $599,900 | -- | $214 / Sq Ft |
Tax History Compared to Growth
Tax History
| Year | Tax Paid | Tax Assessment Tax Assessment Total Assessment is a certain percentage of the fair market value that is determined by local assessors to be the total taxable value of land and additions on the property. | Land | Improvement |
|---|---|---|---|---|
| 2024 | $9,520 | $597,400 | $161,900 | $435,500 |
| 2023 | $9,190 | $597,400 | $161,900 | $435,500 |
| 2021 | $9,214 | $597,400 | $161,900 | $435,500 |
| 2020 | $9,995 | $578,400 | $147,200 | $431,200 |
| 2019 | $8,878 | $482,400 | $127,100 | $355,300 |
| 2018 | $2,106 | $127,100 | $127,100 | $0 |
Agents Affiliated with this Home
-
Keith McNeely

Seller's Agent in 2023
Keith McNeely
First Weber Inc
(608) 370-4020
14 in this area
112 Total Sales
-
Taylor Hug

Seller Co-Listing Agent in 2023
Taylor Hug
Compass Real Estate Wisconsin
(920) 382-8160
2 in this area
19 Total Sales
-
Kayleigh Cleary

Buyer's Agent in 2023
Kayleigh Cleary
Stark Company, REALTORS
(608) 290-5792
9 in this area
64 Total Sales
-
Todd Pierce

Seller's Agent in 2019
Todd Pierce
Stark Company, REALTORS
(608) 576-4661
40 in this area
152 Total Sales
-
Steve Marchillo

Buyer's Agent in 2019
Steve Marchillo
Steven's Real Estate
(608) 575-1907
5 Total Sales
Map
Source: South Central Wisconsin Multiple Listing Service
MLS Number: 1823363
APN: 0708-203-6486-0
- 10436 Emerald Elm Rd
- 10513 Emerald Elm Rd
- 10603 Emerald Elm Rd
- 10514 Emerald Elm Rd
- 7628 W Mineral Point Rd
- 214 Clear Pond Way
- 210 Clear Pond Way
- 3721 Cardinal Point Trail
- L11 Colonial Way
- L36 Eden Ct
- L52 Raleigh Rd
- 304 Clear Pond Way
- Lot 7 English Daisy Ct
- 308 Clear Pond Way
- 303 Clear Pond Way
- 307 Clear Pond Way
- Lot 18 Colonial Way
- Lot 22 Colonial Way
- 311 Clear Pond Way
- 315 Clear Pond Way
