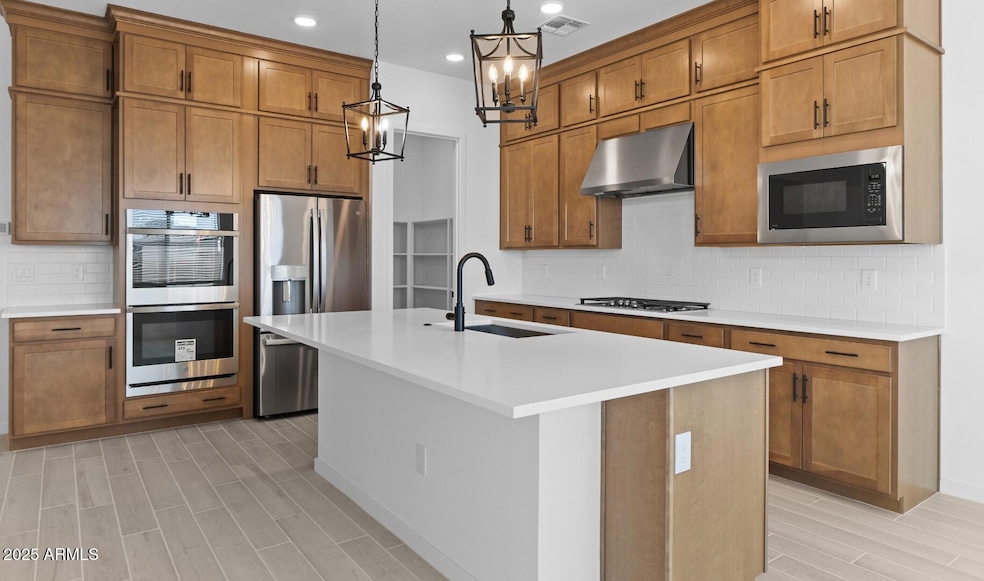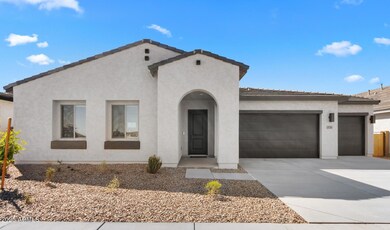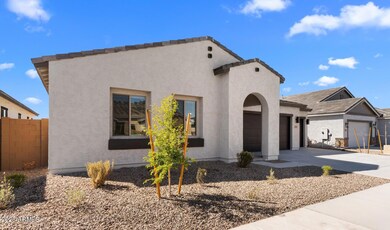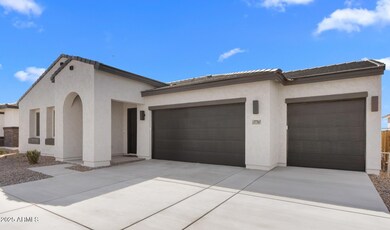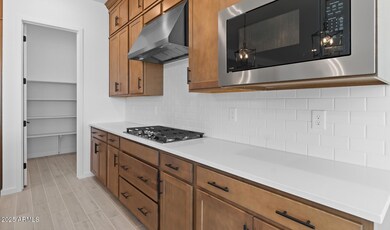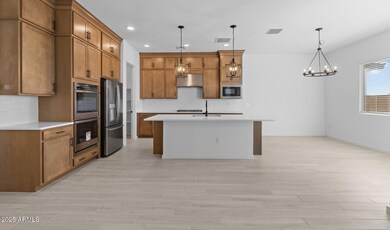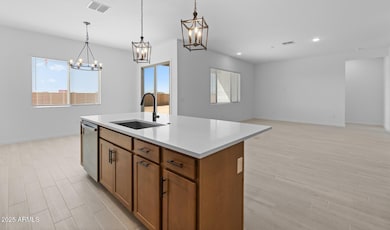
37765 W Santa Maria St Maricopa, AZ 85138
Highlights
- Community Lake
- Spanish Architecture
- Private Yard
- Vaulted Ceiling
- Corner Lot
- Pickleball Courts
About This Home
As of July 2025Whether you're searching for your dream home or planning for retirement, find your paradise at Estates at Rancho Mirage. This community offers resort-style amenities, including a serene lake, pickleball courts, picnic areas, and scenic walking paths. Enjoy easy access to commuter routes, with plenty of conveniences and entertainment nearby. This gorgeous Bisbee floorplan boasts 4 spacious bedrooms and a home office. The gourmet kitchen features warm Quail-brown cabinetry, Arctic White Quartz counters, stainless-steel gas cooktop, and double ovens. The sunlit dining area overlooks a large, covered patio and backyard. Relax in the primary suite with an Ultra Spa Shower, double sinks, and a roomy closet. Plus, a three-car garage for ample storage! Ready for immediate move-in!! Up to 6% of Base Price can be applied towards closing cost and/or short-long term interest rate buydowns when choosing our preferred Lender. Additional eligibility and limited time restrictions apply.
Last Agent to Sell the Property
K. Hovnanian Great Western Homes, LLC License #BR586112000 Listed on: 03/21/2025
Home Details
Home Type
- Single Family
Est. Annual Taxes
- $121
Year Built
- Built in 2025
Lot Details
- 8,752 Sq Ft Lot
- Desert faces the front of the property
- Block Wall Fence
- Corner Lot
- Front Yard Sprinklers
- Sprinklers on Timer
- Private Yard
HOA Fees
- $104 Monthly HOA Fees
Parking
- 3 Car Direct Access Garage
- 2 Open Parking Spaces
- Tandem Garage
- Garage Door Opener
Home Design
- Spanish Architecture
- Wood Frame Construction
- Cellulose Insulation
- Tile Roof
- Stucco
Interior Spaces
- 2,292 Sq Ft Home
- 1-Story Property
- Vaulted Ceiling
- Double Pane Windows
- ENERGY STAR Qualified Windows with Low Emissivity
- Vinyl Clad Windows
- Washer and Dryer Hookup
Kitchen
- Gas Cooktop
- Built-In Microwave
- ENERGY STAR Qualified Appliances
Flooring
- Carpet
- Tile
Bedrooms and Bathrooms
- 4 Bedrooms
- Primary Bathroom is a Full Bathroom
- 2 Bathrooms
- Dual Vanity Sinks in Primary Bathroom
- Easy To Use Faucet Levers
Accessible Home Design
- Doors with lever handles
- No Interior Steps
Eco-Friendly Details
- Energy Monitoring System
- Mechanical Fresh Air
Outdoor Features
- Covered patio or porch
Schools
- Santa Cruz Elementary School
- Desert Wind Middle School
- Desert Sunrise High School
Utilities
- Zoned Heating and Cooling System
- Heating System Uses Natural Gas
- Water Softener
- High Speed Internet
- Cable TV Available
Listing and Financial Details
- Tax Lot 7
- Assessor Parcel Number 502-58-250
Community Details
Overview
- Association fees include cable TV, ground maintenance
- Aam, Llc. Association, Phone Number (602) 957-9191
- Built by K. Hovnanian Homes
- Rancho Mirage Subdivision, Bisbee Floorplan
- Community Lake
Recreation
- Pickleball Courts
- Community Playground
- Bike Trail
Ownership History
Purchase Details
Home Financials for this Owner
Home Financials are based on the most recent Mortgage that was taken out on this home.Purchase Details
Purchase Details
Similar Homes in Maricopa, AZ
Home Values in the Area
Average Home Value in this Area
Purchase History
| Date | Type | Sale Price | Title Company |
|---|---|---|---|
| Special Warranty Deed | $460,000 | Eastern National Title Agency | |
| Quit Claim Deed | -- | Eastern National Title Agency | |
| Quit Claim Deed | -- | Eastern National Title Agency | |
| Special Warranty Deed | $560,000 | Eastern National Title Agency | |
| Special Warranty Deed | $12,055,613 | First American Title |
Mortgage History
| Date | Status | Loan Amount | Loan Type |
|---|---|---|---|
| Open | $451,668 | FHA |
Property History
| Date | Event | Price | Change | Sq Ft Price |
|---|---|---|---|---|
| 07/15/2025 07/15/25 | Sold | $460,000 | -1.1% | $201 / Sq Ft |
| 06/14/2025 06/14/25 | Pending | -- | -- | -- |
| 05/02/2025 05/02/25 | Price Changed | $464,990 | -1.1% | $203 / Sq Ft |
| 04/11/2025 04/11/25 | Price Changed | $469,990 | -8.7% | $205 / Sq Ft |
| 04/04/2025 04/04/25 | Price Changed | $514,990 | -1.5% | $225 / Sq Ft |
| 03/27/2025 03/27/25 | Price Changed | $522,990 | -1.9% | $228 / Sq Ft |
| 03/21/2025 03/21/25 | For Sale | $532,990 | -- | $233 / Sq Ft |
Tax History Compared to Growth
Tax History
| Year | Tax Paid | Tax Assessment Tax Assessment Total Assessment is a certain percentage of the fair market value that is determined by local assessors to be the total taxable value of land and additions on the property. | Land | Improvement |
|---|---|---|---|---|
| 2025 | $121 | -- | -- | -- |
| 2024 | $122 | -- | -- | -- |
| 2023 | $123 | $1,500 | $1,500 | $0 |
| 2022 | $120 | $1,500 | $1,500 | $0 |
| 2021 | $122 | $1,120 | $0 | $0 |
| 2020 | $117 | $560 | $0 | $0 |
| 2019 | $114 | $560 | $0 | $0 |
| 2018 | $114 | $560 | $0 | $0 |
| 2017 | $112 | $560 | $0 | $0 |
| 2016 | $102 | $560 | $560 | $0 |
| 2014 | -- | $448 | $448 | $0 |
Agents Affiliated with this Home
-

Seller's Agent in 2025
Chad Fuller
K. Hovnanian Great Western Homes, LLC
(405) 250-7767
110 in this area
904 Total Sales
-

Buyer's Agent in 2025
Norma Benitez
My Home Group Real Estate
(602) 332-1819
2 in this area
79 Total Sales
Map
Source: Arizona Regional Multiple Listing Service (ARMLS)
MLS Number: 6839222
APN: 502-58-250
- 18828 N Ponte Rd
- 18828 N Ponte Rd
- 18828 N Ponte Rd
- 18828 N Ponte Rd
- 18828 N Ponte Rd
- 37830 W Nina St
- 37830 W Nina St
- 37830 W Nina St
- 37830 W Nina St
- 37852 W San Clemente St
- 37810 W Nina St
- 37584 W Patterson St
- 36843 W Santa Maria St
- 36838 W Santa Maria St
- 36859 W Santa Maria St
- 36844 W Santa Maria St
- 37568 W Patterson St
- 37635 W Santa Maria St
- 37615 W Santa Maria St
- 37700 W Santa Maria St
