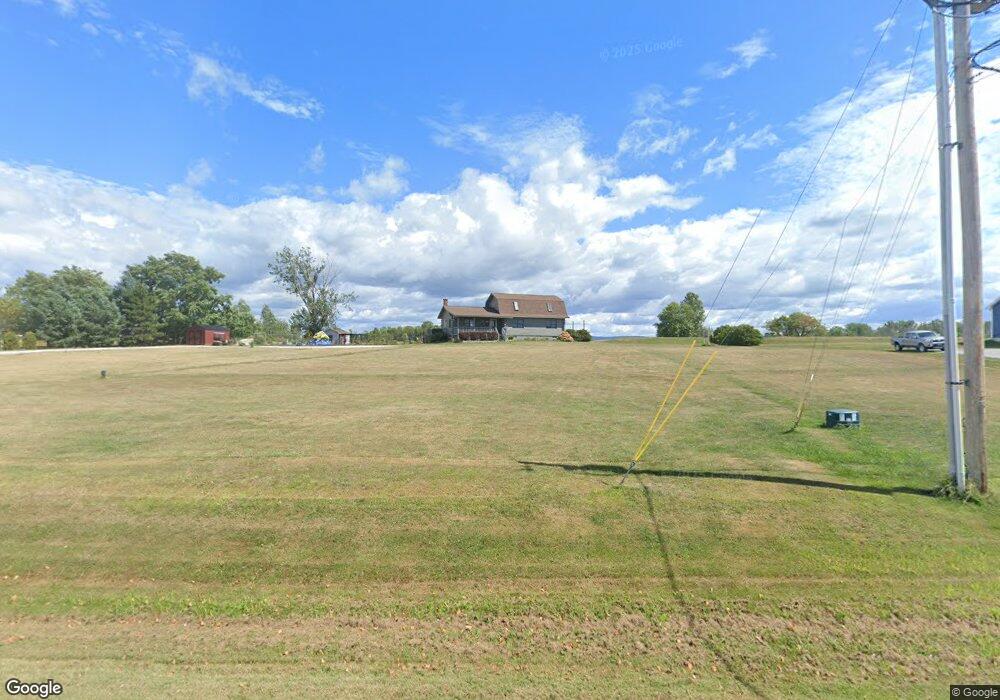3777 Maquam Shore Rd Unit Lot 4 Swanton, VT 05488
3
Beds
3
Baths
2,178
Sq Ft
1.03
Acres
About This Home
This home is located at 3777 Maquam Shore Rd Unit Lot 4, Swanton, VT 05488. 3777 Maquam Shore Rd Unit Lot 4 is a home located in Franklin County with nearby schools including St. Albans Town Educational Center.
Create a Home Valuation Report for This Property
The Home Valuation Report is an in-depth analysis detailing your home's value as well as a comparison with similar homes in the area
Home Values in the Area
Average Home Value in this Area
Tax History Compared to Growth
Map
Nearby Homes
- 649 Maquam Shore Rd
- 2 Andersen Ln
- 4455 Lower Newton Rd
- 512 Middle Rd
- 207 Fawn Ln
- 283 N End Rd E
- 4300 Butler Island W
- 880 Lakeview Dr
- 1679 Kellogg Rd
- 46 Baker Place
- 480 Lakeview Dr
- 426 St Albans Rd
- 17 Reeves Rd
- 21 Reeves Rd
- 25 Reeves Rd
- 29 Reeves Rd
- 45 Reeves Rd
- 49 Reeves Rd
- 53 Reeves Rd
- 57 Reeves Rd
- 3777 Maquam Shore Rd
- 3777 Maquam Shore Rd
- 3777 Maquam Shore Rd Unit 4
- 3777 Maquam Shore Rd Unit 6
- 3777 Maquam Shore Rd Unit 2
- 3777 Maquam Shore Rd Unit Adjacent lot 3
- 3777 Maquam Shore Rd Unit Adjacent Lot 5
- 3829 Maquam Shore Rd
- 3735 Maquam Shore Rd Unit 194
- 631 Maquam Shore Rd
- 3 Austin Rd Unit Lot 3
- 3 Austin Rd Unit Lot 1
- 18 Cheney Point Rd
- Lot 7 Baileys Run
- 798 Maquam Shore Rd Unit 5
- 798 Maquam Shore Rd Unit 3
- 637S Maquam Shore Rd Unit Lot 3
- 709N Maquam Shore Rd
- 637S Maquam Shore Rd Unit Lot 2
- 637S Maquam Shore Rd Unit Lot 4
